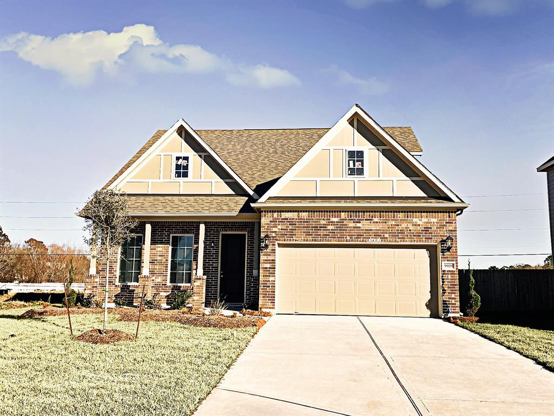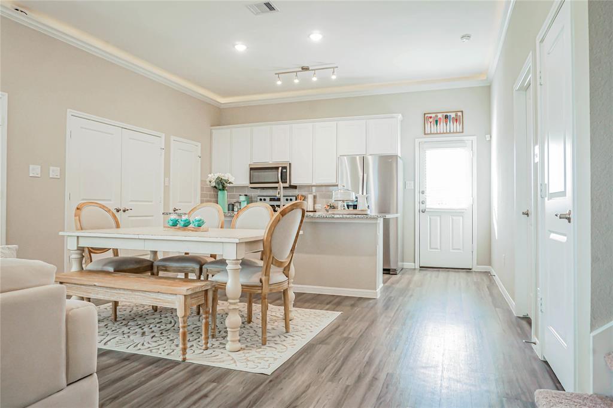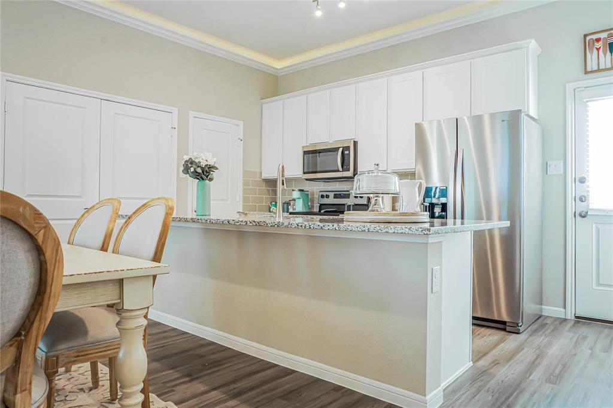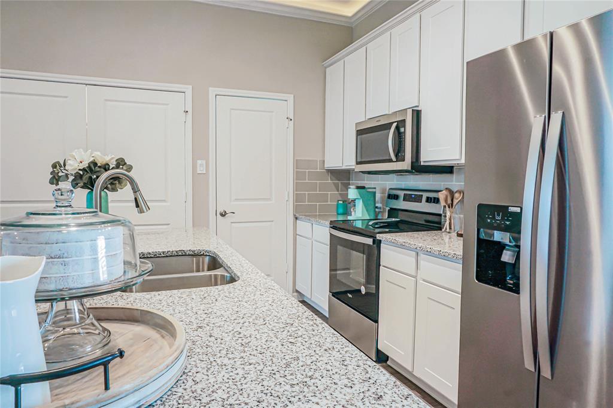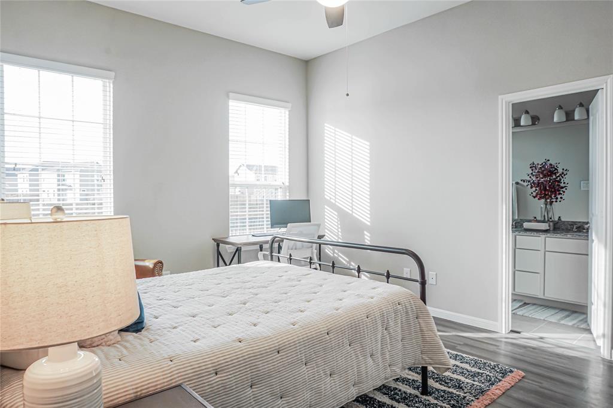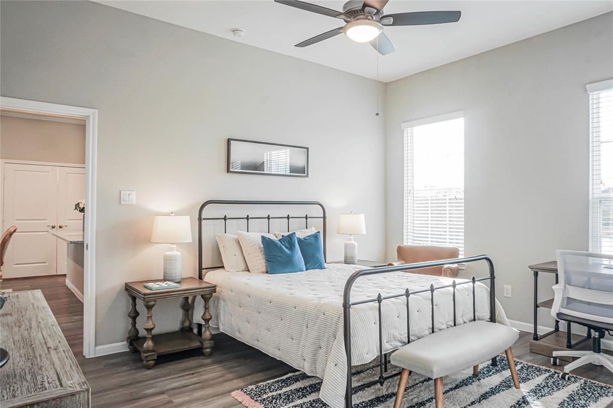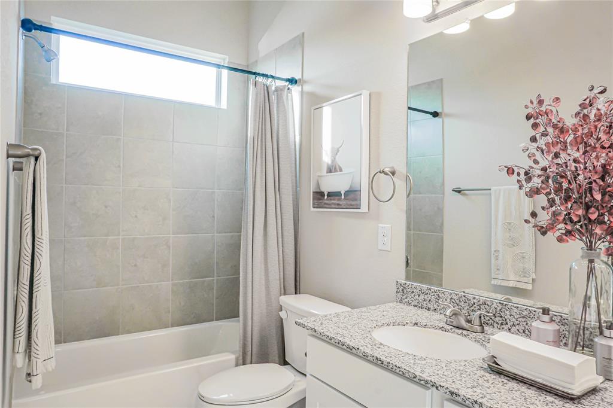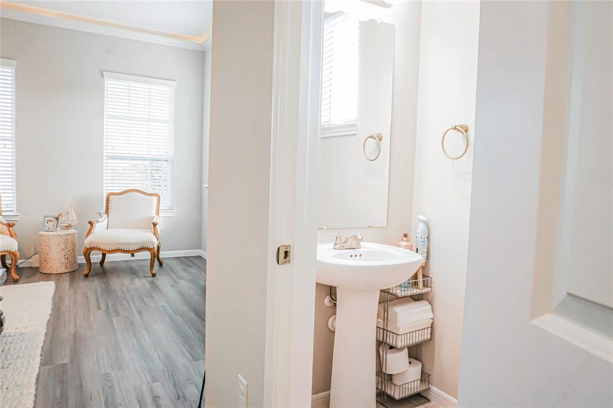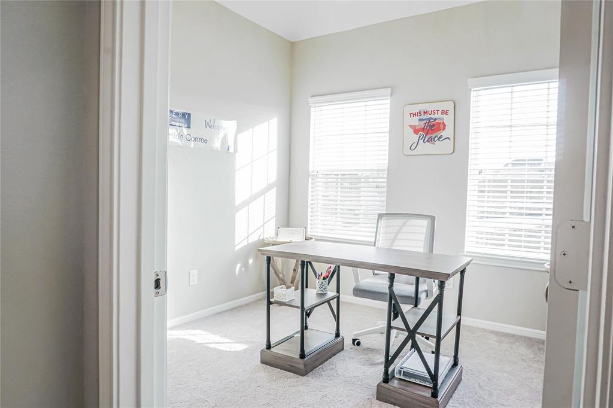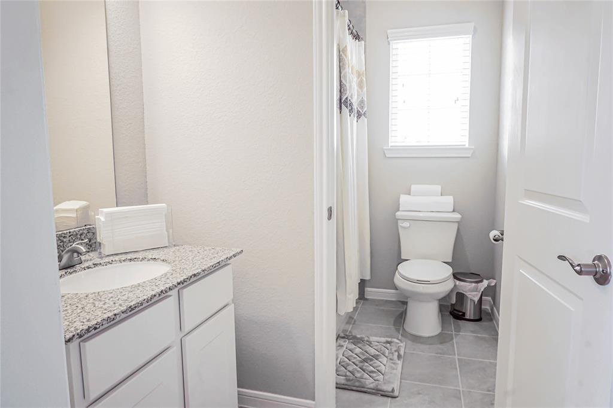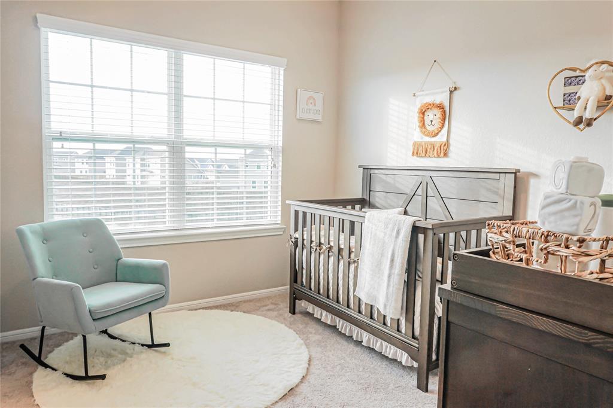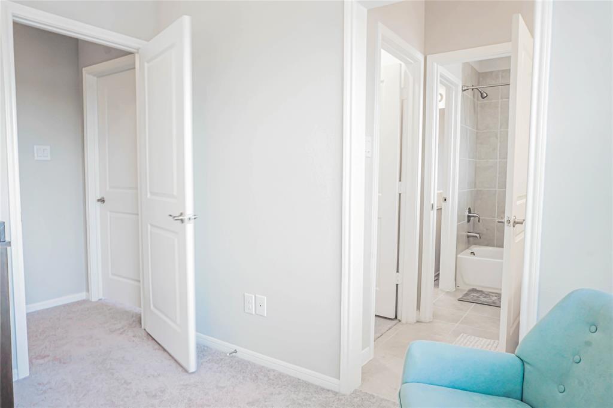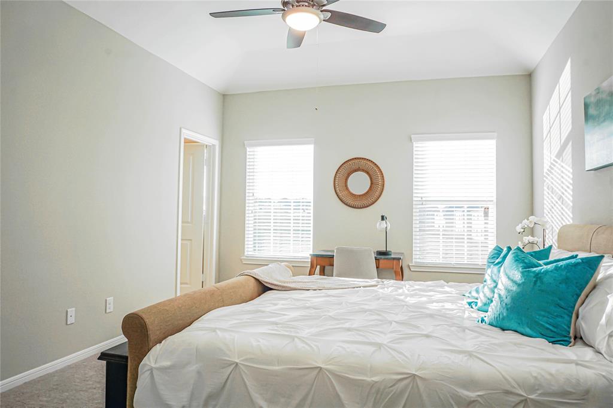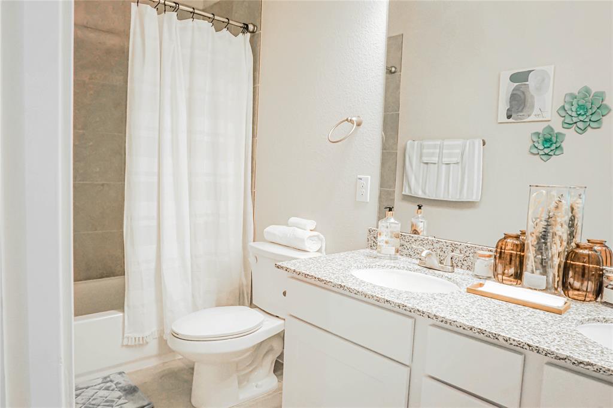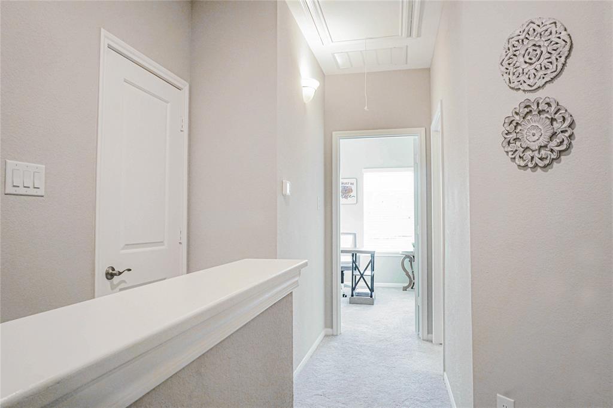9929 Crescent Cove Drive
Montgomery, TX 77356Located in Crescent Cove 03
MLS # 4289947 : Rental
Good Deal
$2,300
$1.22/sqft.
-
 4 beds
4 beds -
 3.5 baths
3.5 baths -
 1,888 ft2
1,888 ft2 -
 7,043 ft2 lot
7,043 ft2 lot -
 Built 2021
Built 2021
Listing Insights
Elevation: 212.81 ft - View Flood Map
About This Property
Lakeside Conroe is a newly constructed community of build-to-rent homes from Wan Bridge. Ideal location near shopping, dining, and entertainment options. All our floor plans incorporate a contemporary, open concept, including the following upgraded finishes: granite countertops, 10’ ceilings, extra storage, covered patio, vinyl plank flooring, energy-efficient appliances, and two-car garages with remote entry. Living in a professionally managed Wan Bridge community offers many unique benefits to complement a hassle-free lifestyle. Luxurious advantages: five-star service, 24-hour emergency maintenance, preventative maintenance, lawn care, professional and friendly management team, and pest control. Ideal location nearby shopping, dining, and entertainment options, including the nearby Margaritaville Resort on Lake Conroe. Contact the listing agent to schedule an appointment to view your new home.Listing Price
$2,550
May 30, 2023
$2,550
May 30, 2023
Current Price
$2,300
336 days on market
$2,300
336 days on market
Jan 29, 2024 (245 days listed)
Price reduced to $2,500.
Price reduced to $2,500.
Mar 15, 2024 (290 days listed)
Price reduced to $2,300.
Price reduced to $2,300.
Address: 9929 Crescent Cove Drive
Property Type: Rental
Status: Active
Bedrooms: 4 Bedrooms
Baths: 3 Full & 1 Half Bath(s)
Garage: 2 Car Attached Garage
Stories: 0 Story
Style: Traditional
Year Built: 2021 / Appraisal District
Build Sqft: 1,888 / Appraisa
New Constr:
Builder:
Subdivision: Crescent Cove 03
Market Area: Lake Conroe Area
City - Zip: Montgomery - 77356
Maintenance Fees:
Other Fees:
Taxes w/o Exempt:
Key Map®: PAGE 124S
MLS # / Area: 4289947 / Montgomery County NW
Days Listed: 336
Property Type: Rental
Status: Active
Bedrooms: 4 Bedrooms
Baths: 3 Full & 1 Half Bath(s)
Garage: 2 Car Attached Garage
Stories: 0 Story
Style: Traditional
Year Built: 2021 / Appraisal District
Build Sqft: 1,888 / Appraisa
New Constr:
Builder:
Subdivision: Crescent Cove 03
Market Area: Lake Conroe Area
City - Zip: Montgomery - 77356
Maintenance Fees:
Other Fees:
Taxes w/o Exempt:
Key Map®: PAGE 124S
MLS # / Area: 4289947 / Montgomery County NW
Days Listed: 336
Interior Dimensions
Den:
Dining:
Kitchen:
Breakfast:
1st Bed:
2nd Bed:
3rd Bed:
4th Bed:
5th Bed:
Study/Library:
Gameroom:
Media Room:
Extra Room:
Utility Room:
Interior Features
Crown Molding, Window Coverings, Fire/Smoke Alarm, High Ceiling
Dishwasher: YesDisposal: Yes
Microwave: Yes
Range: Electric Cooktop
Oven: Electric Oven
Connection: Electric Dryer Connections, Washer Connections
Bedrooms: 2 Primary Bedrooms, Primary Bed - 1st Floor, Primary Bed - 2nd Floor
Heating: Central Electric
Cooling: Central Electric
Flooring: Carpet, Tile, Vinyl Plank
Countertop: Granite
Master Bath: Bidet, Primary Bath: Tub/Shower Combo, Secondary Bath(s): Tub/Shower Combo, Two Primary Baths
Fireplace:
Energy: Ceiling Fans
Exterior Features
Lot Description: Subdivision Lot
Lot Size: 7,043 sqft
Acres Desc:
Private Pool: No
Area Pool: No
Golf Course Name:
Water & Sewer: Public Sewer, Public Water
Restrictions: Deed restrictions
Disclosures: No Disclosures
Defects:
Roof:
Foundation:
School Information
Elementary School: STEWART CREEK E
Middle School: MONTGOMERY JUNI
High School: MONTGOMERY HIGH
No reviews are currently available.

