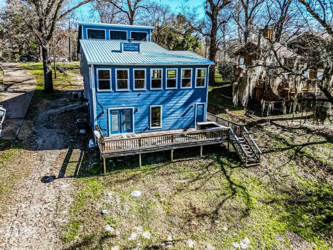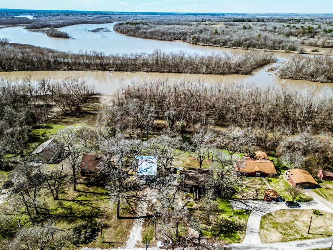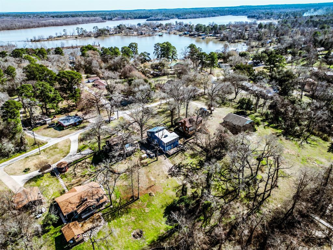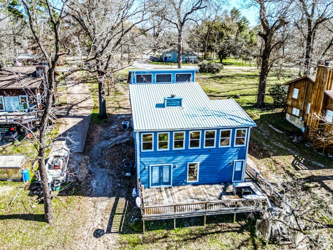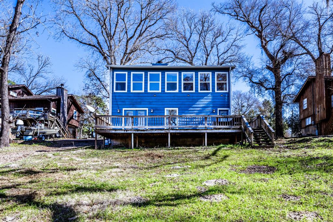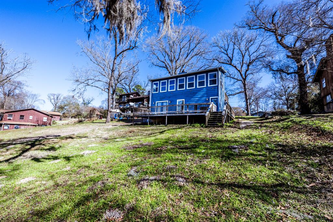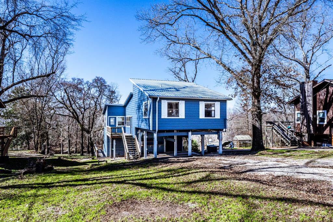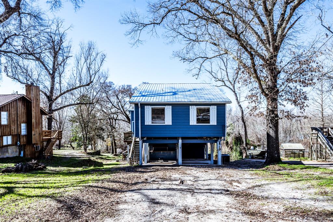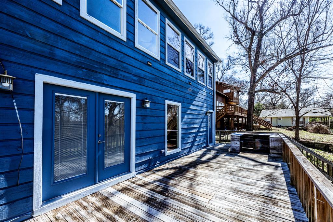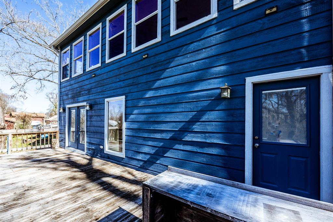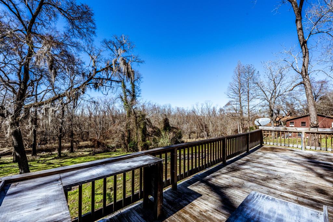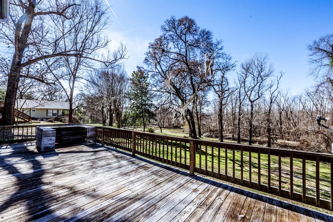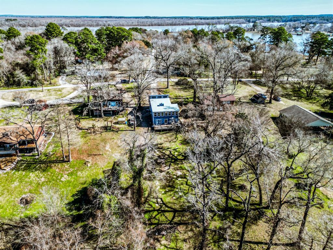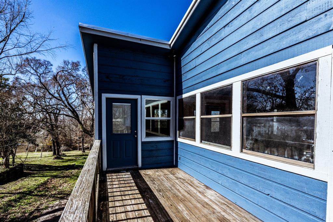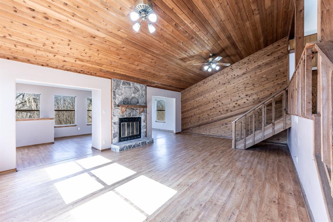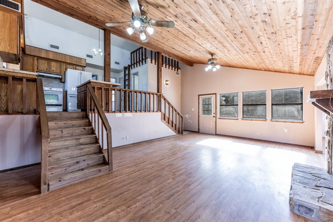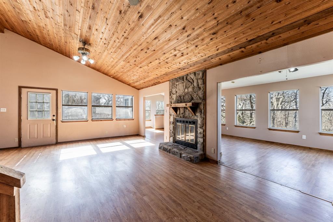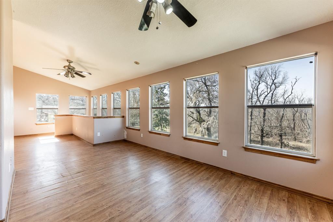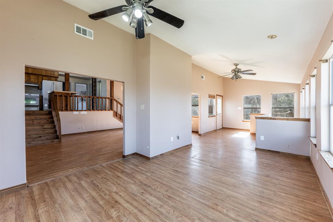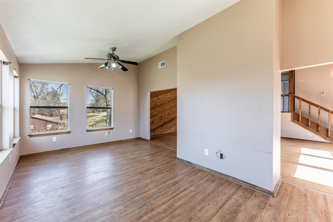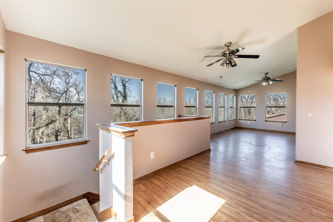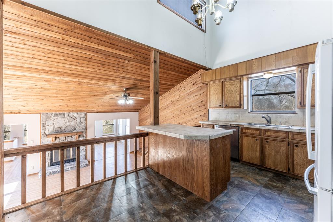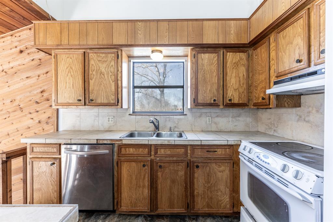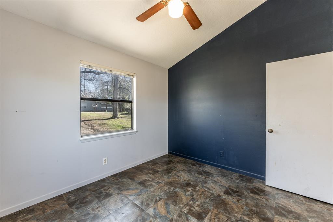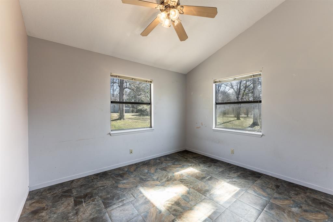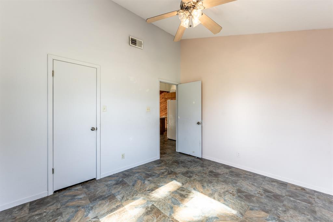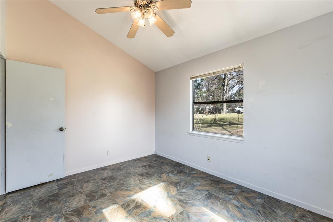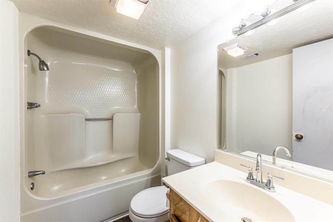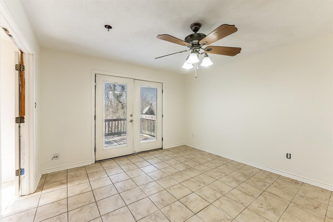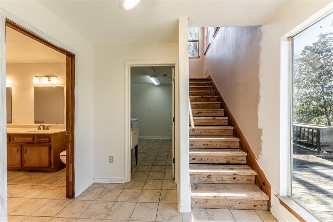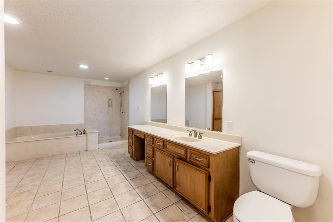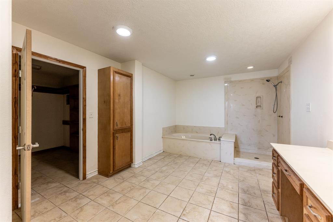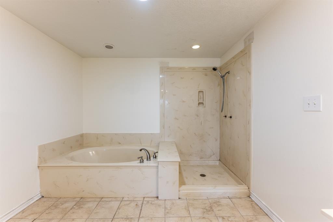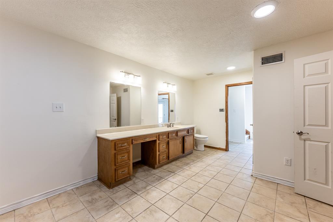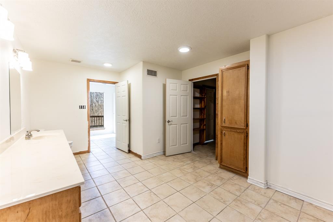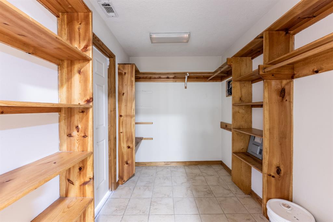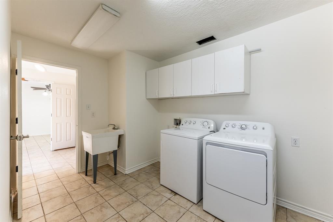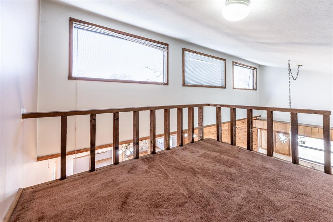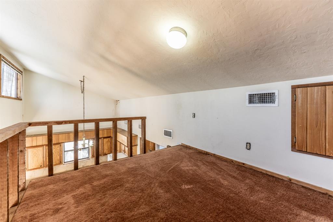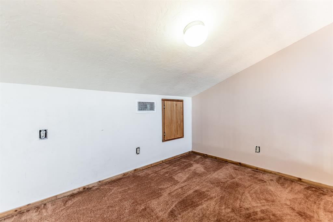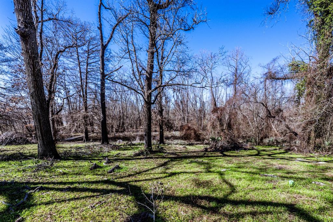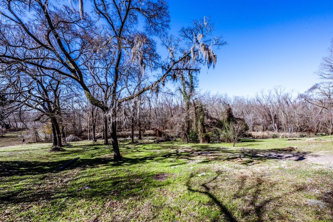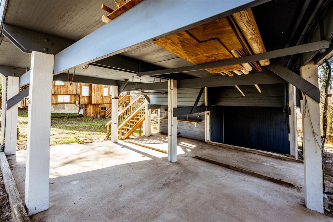9 Lake Drive
Huntsville, TX 77320Located in Newmans Sportsman Club
MLS # 84937979 : Residential
-
 3 beds
3 beds -
 2 baths
2 baths -
 1,950 ft2
1,950 ft2 -
 21,890 ft2 lot
21,890 ft2 lot -
 Built 1984
Built 1984
Elevation: 169.96 ft - View Flood Map
About This Home
Investment Haven: This 3-bedroom, 2-bathroom home is a golden opportunity for investors, boasting a loft and two comfortable living rooms. The master bathroom is generously sized, adding a touch of luxury. Nestled on the Trinity River, the location provides stunning waterfront views and offers the perfect spot to enjoy breathtaking sunsets from the oversized back porch. On the other side of the property, Lake Livingston's scenic beauty awaits. Whether you're considering a weekend retreat, or a forever home, this property presents an appealing investment. Not to mention, it comes with a brand-new 2024 metal roof!Listing Price
$225,000
Feb 5, 2024
$225,000
Feb 5, 2024
Current Price
$215,000
85 days on market
$215,000
85 days on market
Mar 11, 2024 (36 days listed)
Status changed to option pending.
Status changed to option pending.
Mar 13, 2024 (38 days listed)
Status changed to pending.
Status changed to pending.
Mar 22, 2024 (47 days listed)
Status changed to active.
Status changed to active.
Apr 2, 2024 (58 days listed)
Price reduced to $215,000.
Price reduced to $215,000.
Apr 14, 2024 (70 days listed)
Status changed to pending.
Status changed to pending.
Address: 9 Lake Drive
Property Type: Residential
Status: Pending
Bedrooms: 3 Bedrooms
Baths: 2 Full
Garage: 2 Car Attached Carport
Stories: 2 Story
Style: Split level
Year Built: 1984 / Appraisal District
Build Sqft: 1,950 / Appraisa
New Constr:
Builder:
Subdivision: Newmans Sportsman Club (Recent Sales)
Market Area: Riverside (Walker)
City - Zip: Huntsville - 77320
Maintenance Fees:
Other Fees:
Taxes w/o Exempt: $3167
Key Map®:
MLS # / Area: 84937979 / Walker County
Days Listed: 70
Property Type: Residential
Status: Pending
Bedrooms: 3 Bedrooms
Baths: 2 Full
Garage: 2 Car Attached Carport
Stories: 2 Story
Style: Split level
Year Built: 1984 / Appraisal District
Build Sqft: 1,950 / Appraisa
New Constr:
Builder:
Subdivision: Newmans Sportsman Club (Recent Sales)
Market Area: Riverside (Walker)
City - Zip: Huntsville - 77320
Maintenance Fees:
Other Fees:
Taxes w/o Exempt: $3167
Key Map®:
MLS # / Area: 84937979 / Walker County
Days Listed: 70
Interior Dimensions
Den:
Dining:
Kitchen:
Breakfast:
1st Bed: 13X11
2nd Bed:
3rd Bed:
4th Bed:
5th Bed:
Study/Library:
Gameroom:
Media Room:
Extra Room:
Utility Room:
Interior Features
2 Staircases, High Ceiling, Refrigerator Included, Split Level, Washer Included
Dishwasher: YesDisposal: No
Microwave: No
Range: Electric Range, Freestanding R
Oven: Electric Oven
Connection: Electric Dryer Connections, Washer Connections
Bedrooms: Primary Bed - 1st Floor, Walk-In Closet
Heating: Central Electric
Cooling: Central Electric
Flooring: Laminate, Tile, Vinyl
Countertop:
Master Bath: Primary Bath: Separate Shower, Primary Bath: Soaking Tub
Fireplace: 1 / Wood Burning Fireplace
Energy: Ceiling Fans
Exterior Features
Patio/Deck, Porch, Private Driveway
Exter Constrn: Patio/Deck, Porch, Private DrivewayLot Description: Cleared, Water View, Waterfront
Lot Size: 21,890 sqft
Acres Desc: 1/4 Up to 1/2 Acre
Private Pool: No
Area Pool: No
Golf Course Name:
Water & Sewer: Aerobic, Septic Tank
Restrictions: Deed restrictions
Disclosures: Sellers Disclosure
Defects:
Roof: Aluminum
Foundation: Pier & Beam, Slab
School Information
Elementary School: SCOTT JOHNSON E
Middle School: MANCE PARK MIDD
High School: HUNTSVILLE HIGH
No reviews are currently available.

