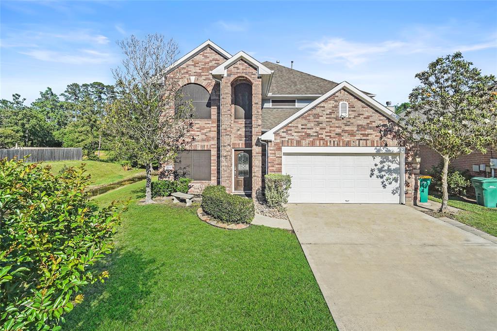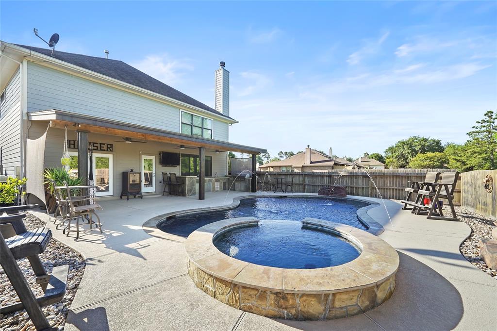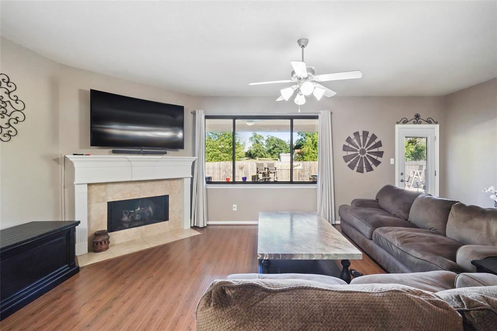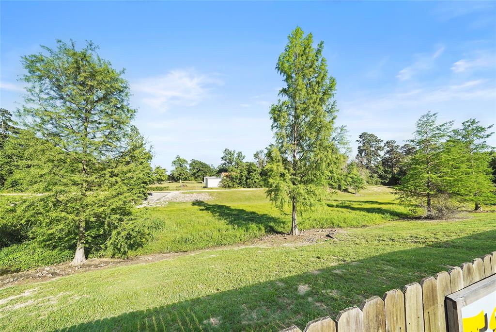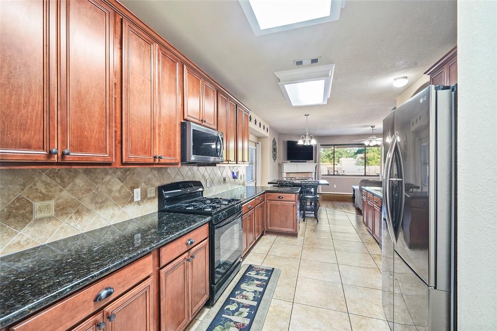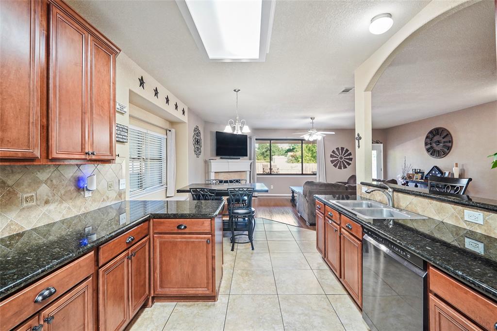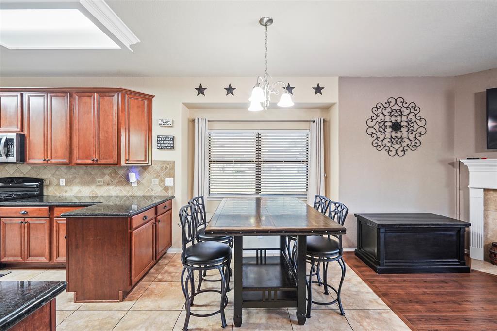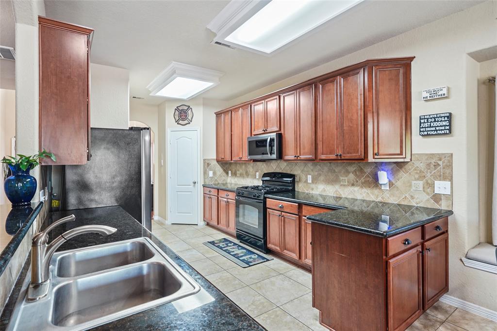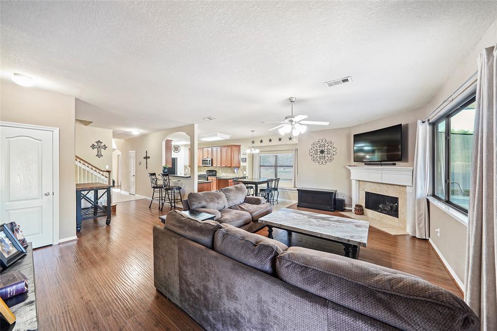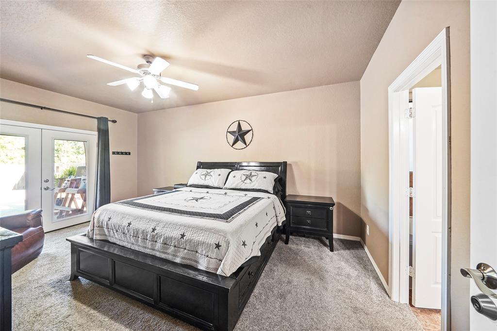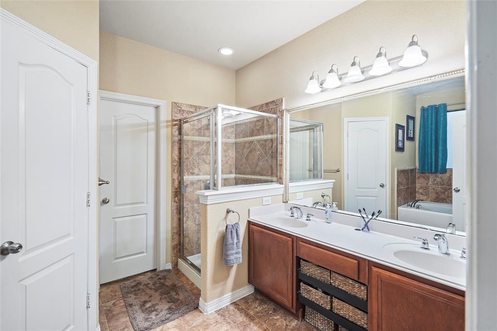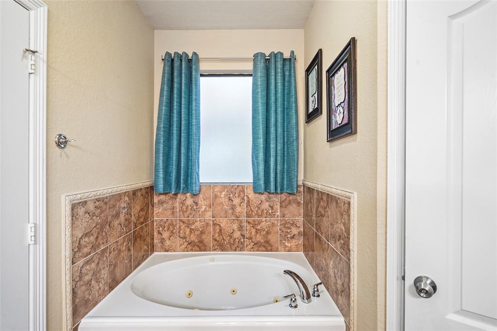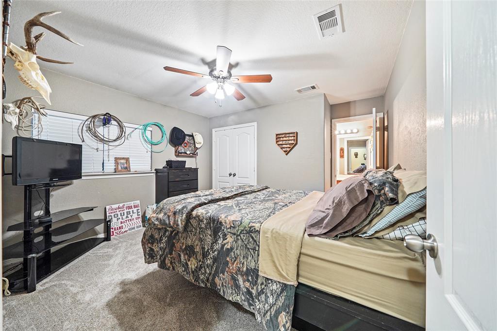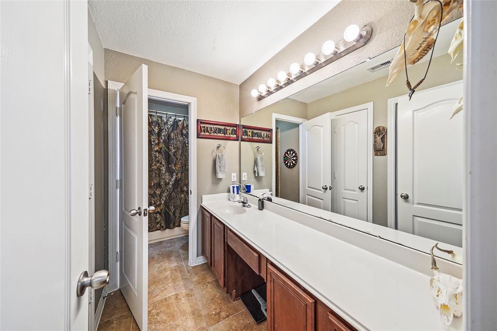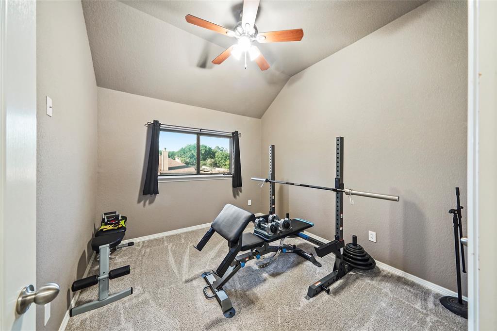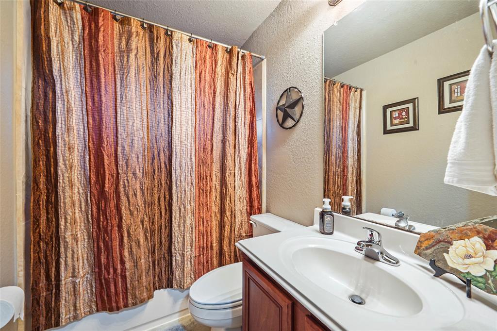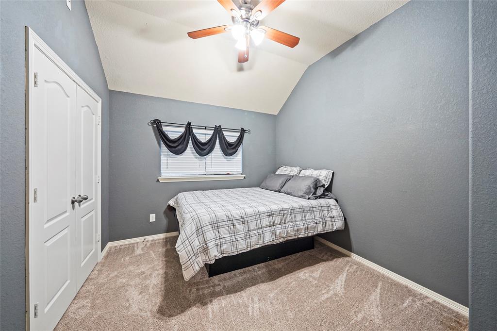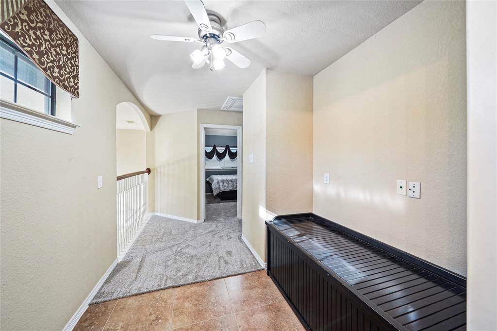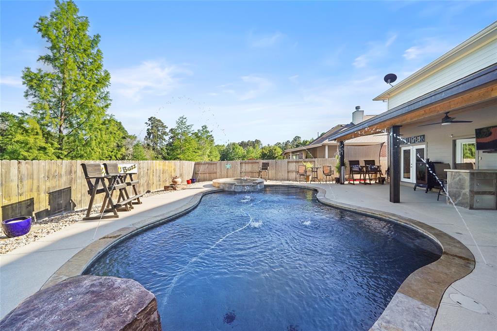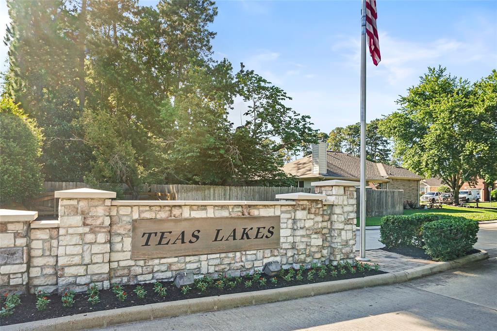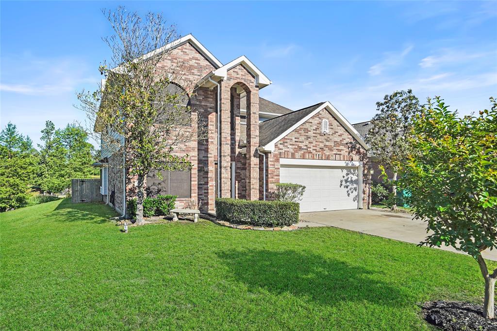7508 Teas Lakes Drive
Conroe, TX 77304Located in Teas Lakes
MLS # 66203827 : Residential
-
 4 beds
4 beds -
 3.5 baths
3.5 baths -
 2,890 ft2
2,890 ft2 -
 6,500 ft2 lot
6,500 ft2 lot -
 Built 2006
Built 2006
Listing Insights
Elevation: 276.48 ft - View Flood Map
About This Home
Welcome to your dream home! This former model home is located less than 2 miles from I45 and has upgrades galore! With no neighbors on one side or to the rear, this home feels very private without sacrificing convenience. As you enter, you are greeted by a formal dining room with soaring ceilings. The spacious living area bathes in natural light from the picture window overlooking your backyard oasis. Step outside to find an expansive covered patio, fully outfitted outdoor kitchen, and sparkling pool and spa. Retreat to the primary suite complete with French doors opening to the backyard and spacious bathroom with walk-in closet. All additional bedrooms are upstairs and generously sized: perfect for family members or hosting guests. At the top of the stair landing you will find a Texas-sized game room and theater room: great for entertaining! Office nook upstairs is ideal for working form home. Click on individual photo descriptions to see what else this property has to offer!Listing Price
$399,900
Apr 25, 2024
$399,900
Apr 25, 2024
Current Price
$399,900
10 days on market
$399,900
10 days on market
May 4, 2024 (9 days listed)
Status changed to option pending.
Status changed to option pending.
Address: 7508 Teas Lakes Drive
Property Type: Residential
Status: Option Pending
Bedrooms: 4 Bedrooms
Baths: 3 Full & 1 Half Bath(s)
Garage: 2 Car Attached Garage
Stories: 2 Story
Style: Traditional
Year Built: 2006 / Appraisal District
Build Sqft: 2,890 / Appraisa
New Constr:
Builder:
Subdivision: Teas Lakes (Recent Sales)
Market Area: Lake Conroe Area
City - Zip: Conroe - 77304
Maintenance Fees:
Other Fees:
Taxes w/o Exempt: $6307
Key Map®: PAGE 156D
MLS # / Area: 66203827 / Montgomery County NW
Days Listed: 10
Property Type: Residential
Status: Option Pending
Bedrooms: 4 Bedrooms
Baths: 3 Full & 1 Half Bath(s)
Garage: 2 Car Attached Garage
Stories: 2 Story
Style: Traditional
Year Built: 2006 / Appraisal District
Build Sqft: 2,890 / Appraisa
New Constr:
Builder:
Subdivision: Teas Lakes (Recent Sales)
Market Area: Lake Conroe Area
City - Zip: Conroe - 77304
Maintenance Fees:
Other Fees:
Taxes w/o Exempt: $6307
Key Map®: PAGE 156D
MLS # / Area: 66203827 / Montgomery County NW
Days Listed: 10
Interior Dimensions
Den:
Dining:
Kitchen:
Breakfast:
1st Bed:
2nd Bed:
3rd Bed:
4th Bed:
5th Bed:
Study/Library:
Gameroom:
Media Room:
Extra Room:
Utility Room:
Interior Features
High Ceiling, Spa/Hot Tub, Window Coverings, Wired for Sound
Dishwasher: YesDisposal: Yes
Microwave: Yes
Range: Gas Range
Oven: Gas Oven, Single Oven
Connection: Electric Dryer Connections, Gas Dryer Connections, Washer Connections
Bedrooms: Primary Bed - 1st Floor
Heating: Central Gas
Cooling: Central Electric
Flooring: Carpet, Laminate, Tile
Countertop: Granite
Master Bath: Half Bath, Primary Bath: Double Sinks, Primary Bath: Jetted Tub, Primary Bath: Separate Shower, Secondary Bath(s): Tub/Shower Co
Fireplace: 1 / Gaslog Fireplace
Energy: Attic Vents, Ceiling Fans, HVAC>13 SEER, Solar Screens, Tankless/On-Demand H2O Heater
Exterior Features
Back Green Space, Back Yard, Back Yard Fenced, Covered Patio/Deck, Fully Fenced, Outdoor Kitchen, Patio/Deck, Private Driveway
Exter Constrn: Back Green Space, Back Yard, Back Yard Fenced, Covered Patio/Deck, Fully Fenced, Outdoor Kitchen, Patio/Deck, Private DrivewayLot Description: Subdivision Lot
Lot Size: 6,500 sqft
Acres Desc: 0 Up To 1/4 Acre
Private Pool: Yes
Area Pool: No
Golf Course Name:
Water & Sewer: Public Sewer, Public Water
Restrictions: Deed restrictions
Disclosures: Sellers Disclosure
Defects:
Roof: Composition
Foundation: Slab
School Information
Elementary School: LAGWAY ELEMENTA
Middle School: ROBERT P. BRABH
High School: WILLIS HIGH SCH
No reviews are currently available.

