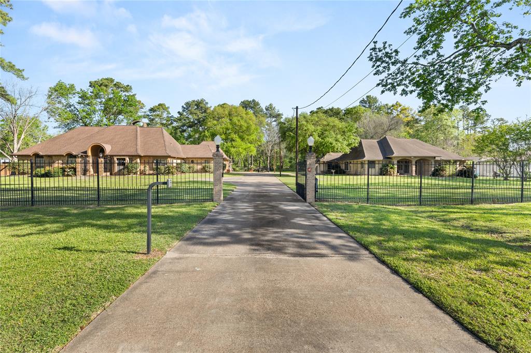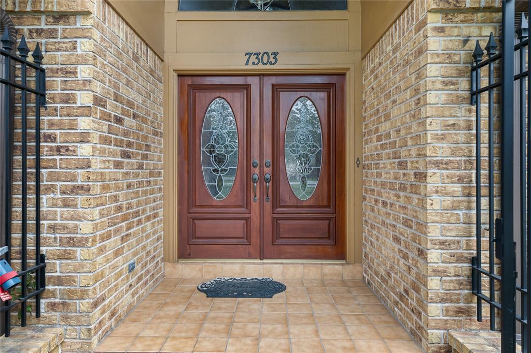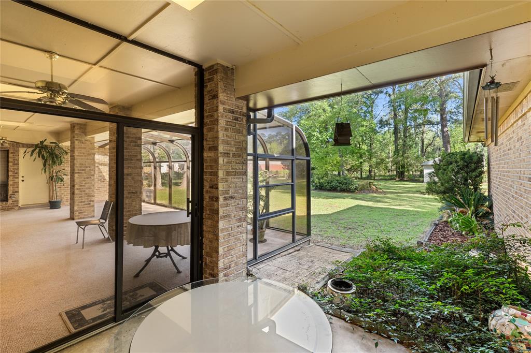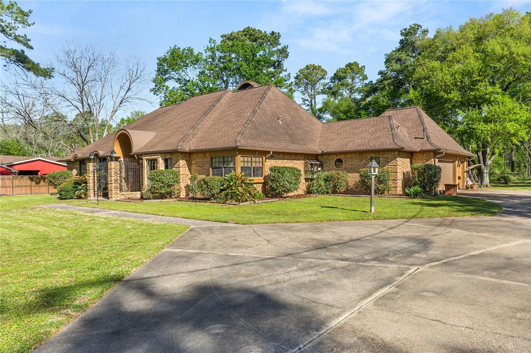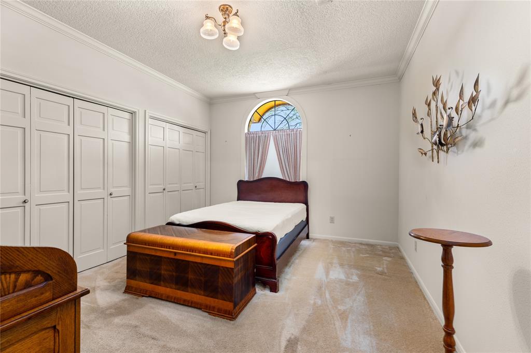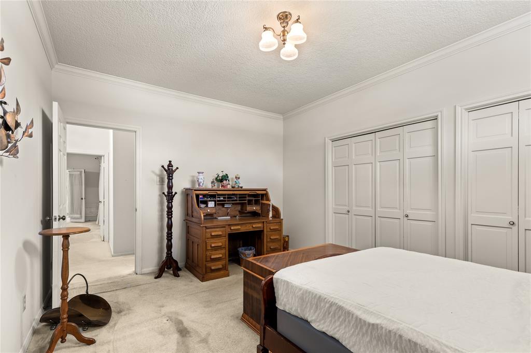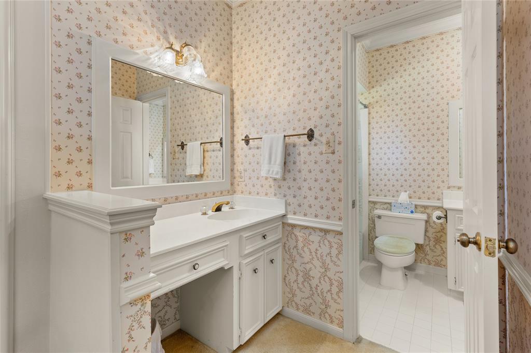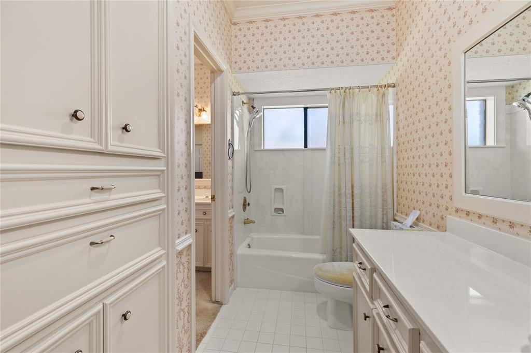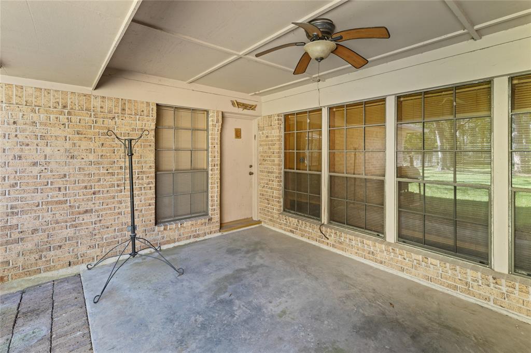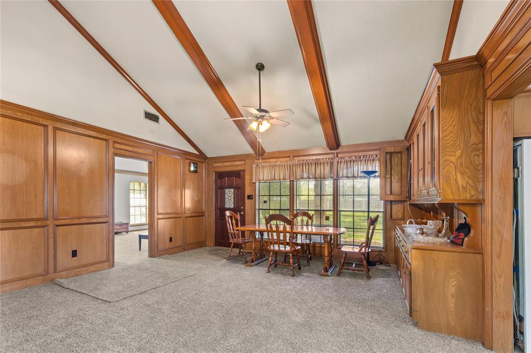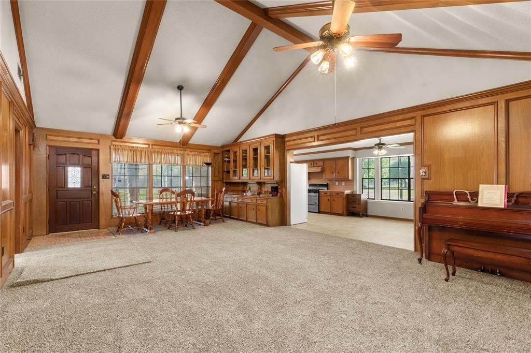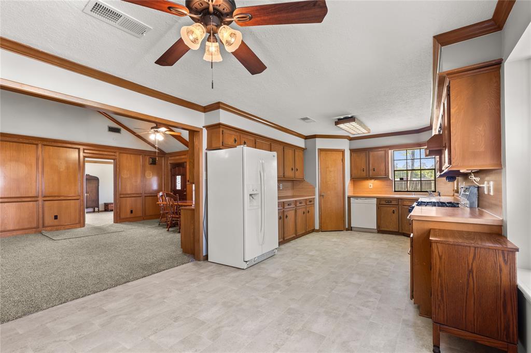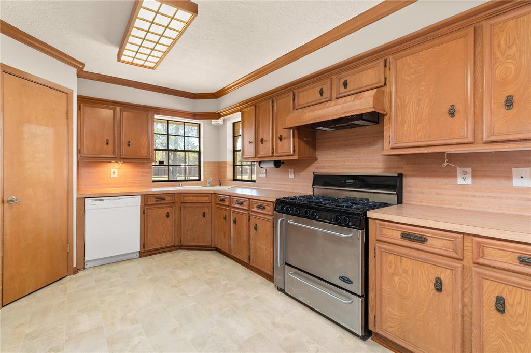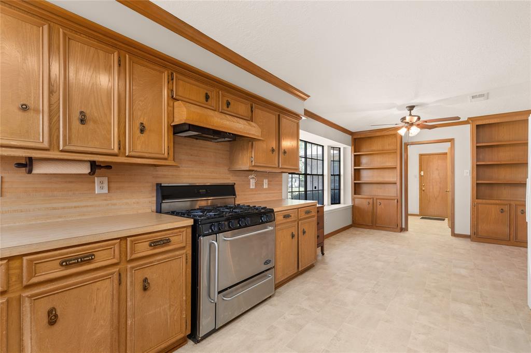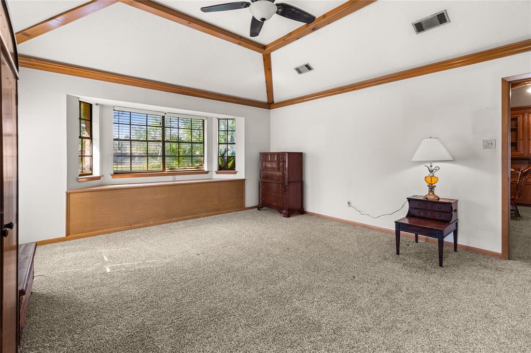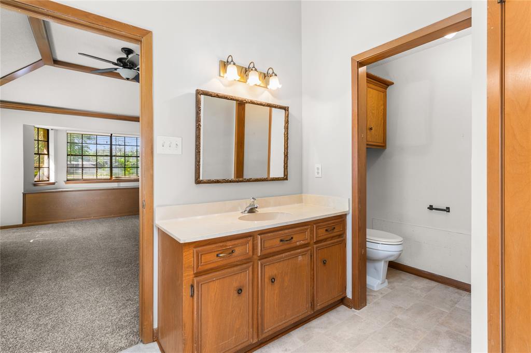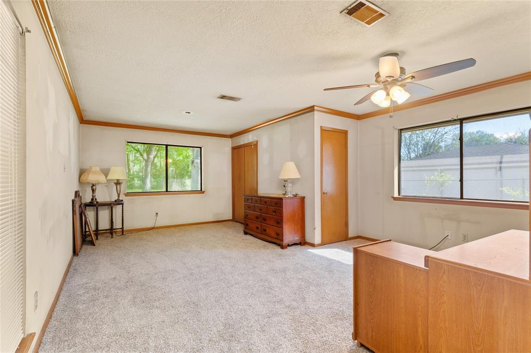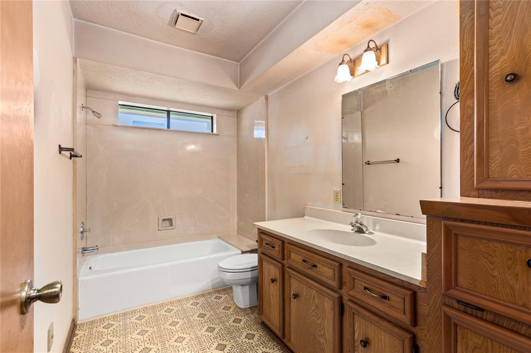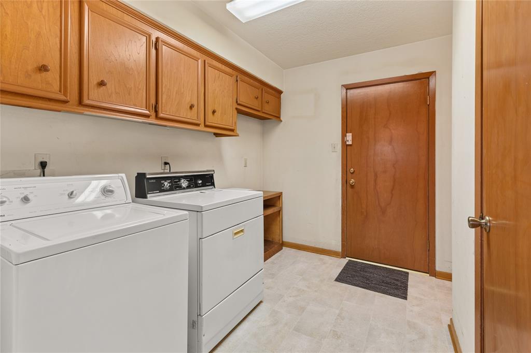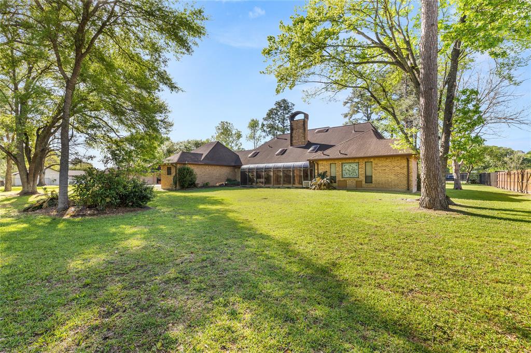7303 Charpiot Lane
Humble, TX 77396Located in John Kohlman Surv A-496
MLS # 96261079 : Residential
-
 5 beds
5 beds -
 5.5 baths
5.5 baths -
 5,320 ft2
5,320 ft2 -
 43,617 ft2 lot
43,617 ft2 lot -
 Built 1984
Built 1984
Elevation: 66.41 ft - View Flood Map
About This Home
Welcome to 7303 & 7307 Charpiot Lane, two beautiful custom homes on over an acre lot. Sold together, they are fully fenced with an electric gate. 7307 is 1892 sq ft with 2 beds, 2.5 baths, a 2-car garage, a spacious living/dining combo with built-ins, a gas range kitchen, and an en-suite primary with a separate shower and tub. 7303 is 3428 sq ft including the attached sunroom, as you enter the beautiful double doors you are greeted with a dining room to the right and a large family room with cathedral ceilings , gas fireplace, custom millwork and built in cabinets, 3 beds, 3 baths, a 3-car garage, the attached sun-room/game room is perfect for entertaining, a gourmet kitchen with double ovens and a gas cooktop, and a luxurious primary suite with a separate tub and shower, double closets, and two sinks. This is perfect for multi families or for the entrepreneur to use one home as a business and one as your home. Don't miss this unique opportunity! See additional notes attached
Address: 7303 Charpiot Lane
Property Type: Residential
Status: Active
Bedrooms: 5 Bedrooms
Baths: 5 Full & 1 Half Bath(s)
Garage: 6 Car Attached Garage
Stories: 1 Story
Style: Traditional
Year Built: 1984 / Appraisal District
Build Sqft: 5,320 / Seller
New Constr:
Builder: Kustom Kastle
Subdivision: John Kohlman Surv A-496 (Recent Sales)
Market Area: Humble Area East
City - Zip: Humble - 77396
Maintenance Fees:
Other Fees:
Taxes w/o Exempt: $6381
Key Map®: PAGE 375Q
MLS # / Area: 96261079 / Northeast
Days Listed: 34
Property Type: Residential
Status: Active
Bedrooms: 5 Bedrooms
Baths: 5 Full & 1 Half Bath(s)
Garage: 6 Car Attached Garage
Stories: 1 Story
Style: Traditional
Year Built: 1984 / Appraisal District
Build Sqft: 5,320 / Seller
New Constr:
Builder: Kustom Kastle
Subdivision: John Kohlman Surv A-496 (Recent Sales)
Market Area: Humble Area East
City - Zip: Humble - 77396
Maintenance Fees:
Other Fees:
Taxes w/o Exempt: $6381
Key Map®: PAGE 375Q
MLS # / Area: 96261079 / Northeast
Days Listed: 34
Interior Dimensions
Den:
Dining:
Kitchen:
Breakfast:
1st Bed: 16x23
2nd Bed: 12x15
3rd Bed: 13x15
4th Bed: 13x16
5th Bed: 22x16
Study/Library:
Gameroom:
Media Room:
Extra Room:
Utility Room:
Interior Features
Atrium, Crown Molding, Formal Entry/Foyer, High Ceiling, Refrigerator Included, Wet Bar
Dishwasher: YesDisposal: No
Microwave: Yes
Range: Gas Cooktop
Oven: Freestanding Oven, Gas Oven
Connection:
Bedrooms: All Bedrooms Down
Heating: Central Gas
Cooling: Central Electric, Window Units
Flooring: Carpet, Laminate, Tile
Countertop: laminate
Master Bath: Full Secondary Bathroom Down, Half Bath, Primary Bath: Double Sinks, Primary Bath: Separate Shower, Primary Bath: Soaking Tub
Fireplace: 1 / Gaslog Fireplace
Energy: Ceiling Fans
Exterior Features
Back Yard Fenced, Fully Fenced, Patio/Deck, Porch, Private Driveway, Side Yard, Sprinkler System, Storage Shed, Workshop
Exter Constrn: Back Yard Fenced, Fully Fenced, Patio/Deck, Porch, Private Driveway, Side Yard, Sprinkler System, Storage Shed, WorkshopLot Description: Cleared
Lot Size: 43,617 sqft
Acres Desc: 1 Up to 2 Acres
Private Pool: No
Area Pool: No
Golf Course Name:
Water & Sewer: Public Sewer, Public Water, Well
Restrictions: No restrictions
Disclosures: Sellers Disclosure
Defects:
Roof: Composition
Foundation: Slab
School Information
Elementary School: JACK M. FIELDS
Middle School: ROSS STERLING M
High School: HUMBLE HIGH SCH
Broker: Keller Williams Realty Northeast
Contact Info: shellisoldit@gmail.com
Last Updated: 05/01/2024
Report Inaccurate Information
Contact Info: shellisoldit@gmail.com
Last Updated: 05/01/2024
Report Inaccurate Information
No reviews are currently available.

