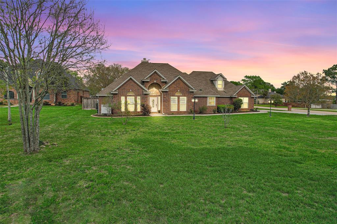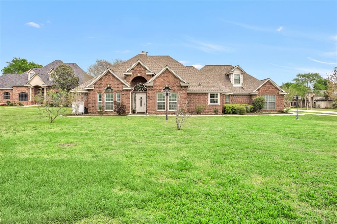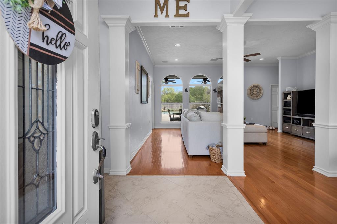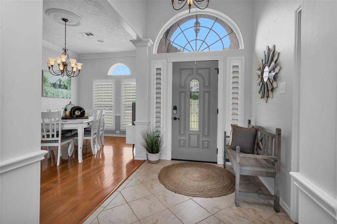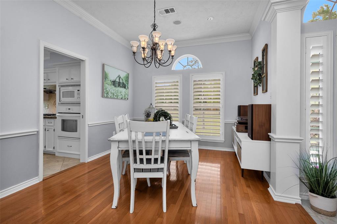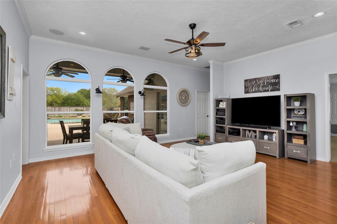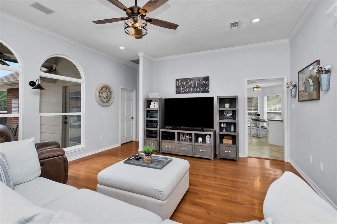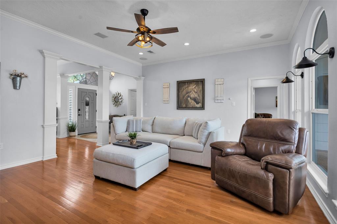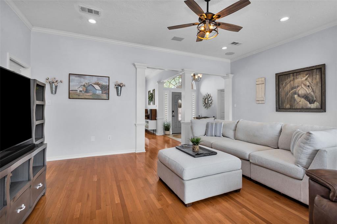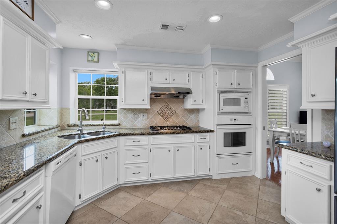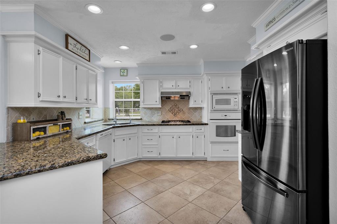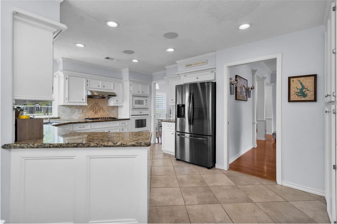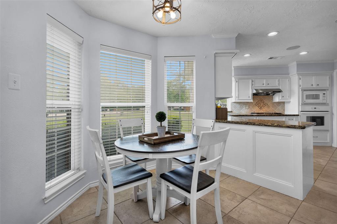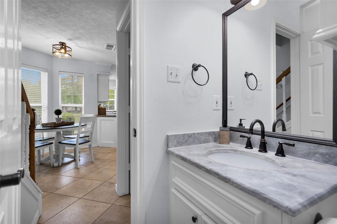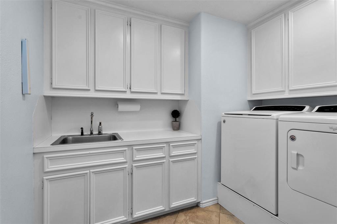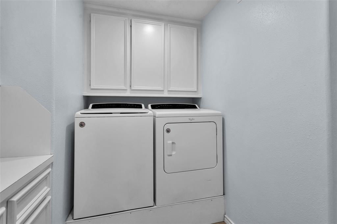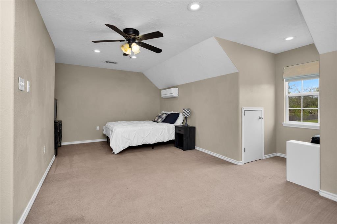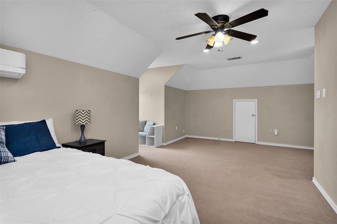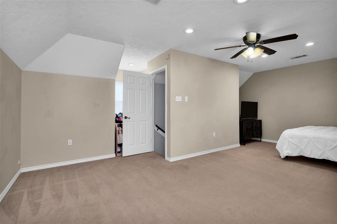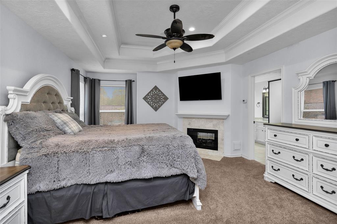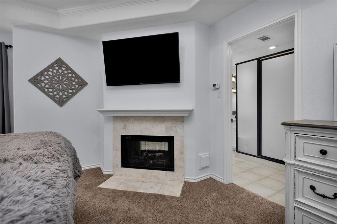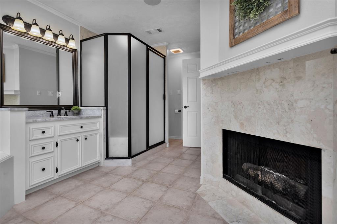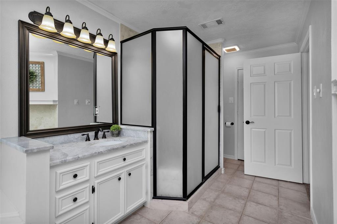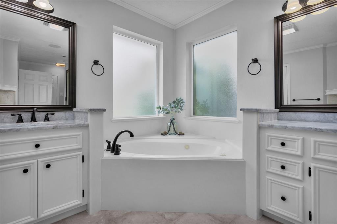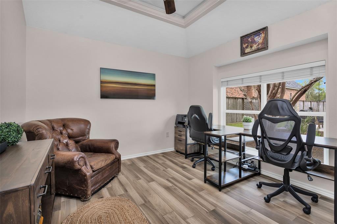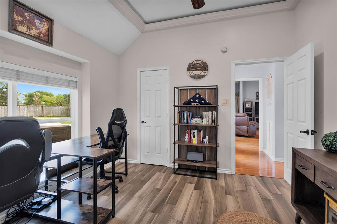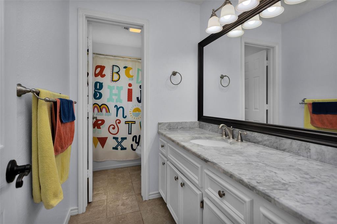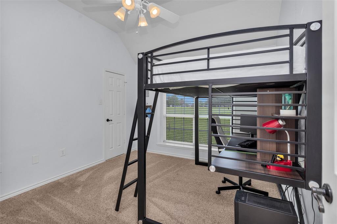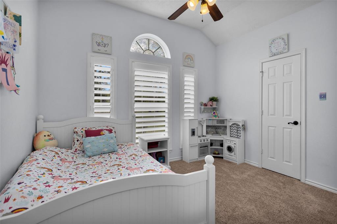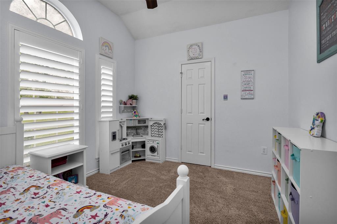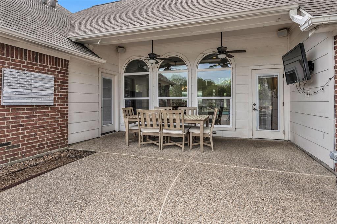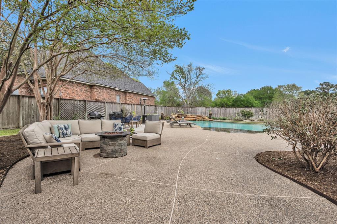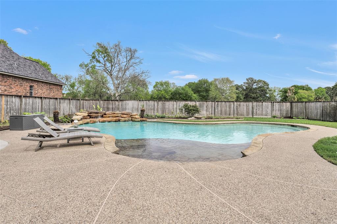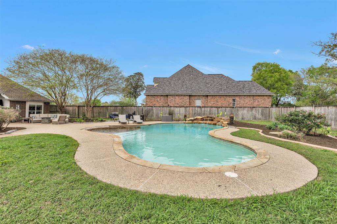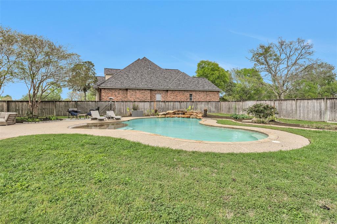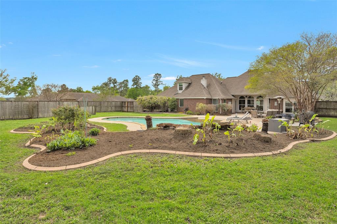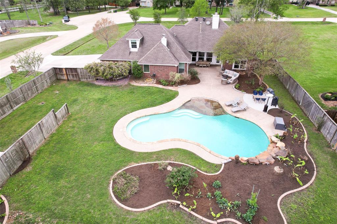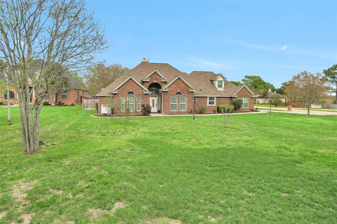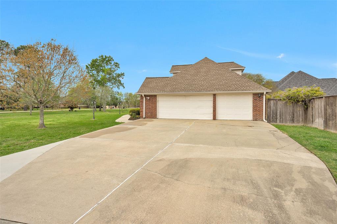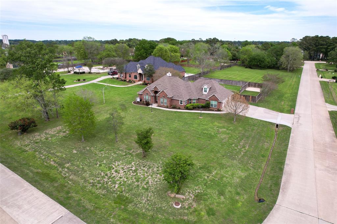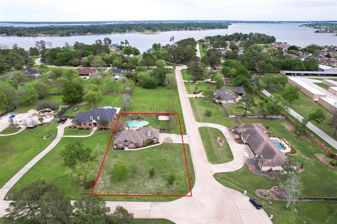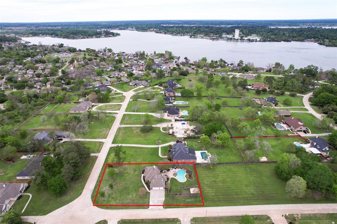716 Mountain View Drive
Montgomery, TX 77356Located in Cliffs At South Shore
MLS # 38090620 : Residential
-
 4 beds
4 beds -
 2.5 baths
2.5 baths -
 2,493 ft2
2,493 ft2 -
 30,492 ft2 lot
30,492 ft2 lot -
 Built 1998
Built 1998
Listing Insights
Elevation: 238.17 ft - View Flood Map
About This Home
Nestled on almost 3/4 acre, this stunning 1.5 story custom home offers unparalleled luxury and comfort. Step into relaxation as you're greeted by a super large pool, the centerpiece of your expansive outdoor living area. Whether you're hosting gatherings or simply unwinding after a long day, the poolside ambiance is nothing short of breathtaking. Inside, the living area boasts great views of the pool, creating a seamless transition between indoor and outdoor living. Your primary retreat is a haven of tranquility, complete with a cozy fireplace to warm chilly nights. Convenience meets practicality with a large 3 car garage, ensuring ample space for your vehicles and storage needs. This corner lot features a large swing gate perfect for hassle-free boat storage. Located just 3 mins from Hwy 105W, enjoy easy access to nearby amenities while still relishing the privacy and serenity of your own slice of paradise. Don't miss out on the opportunity to call this stunning property home!Listing Price
$528,888
Mar 21, 2024
$528,888
Mar 21, 2024
Current Price
$528,888
42 days on market
$528,888
42 days on market
Mar 28, 2024 (8 days listed)
Status changed to option pending.
Status changed to option pending.
Apr 10, 2024 (21 days listed)
Status changed to pending.
Status changed to pending.
Address: 716 Mountain View Drive
Property Type: Residential
Status: Pending
Bedrooms: 4 Bedrooms
Baths: 2 Full & 1 Half Bath(s)
Garage: 3 Car Attached Garage, Oversized Garage
Stories: 1.5 Story
Style: Traditional
Year Built: 1998 / Appraisal District
Build Sqft: 2,493 / Appraisa
New Constr:
Builder:
Subdivision: Cliffs At South Shore (Recent Sales)
Market Area: Lake Conroe Area
City - Zip: Montgomery - 77356
Maintenance Fees:
Other Fees:
Taxes w/o Exempt: $12073
Key Map®: PAGE 124X
MLS # / Area: 38090620 / Montgomery County NW
Days Listed: 28
Property Type: Residential
Status: Pending
Bedrooms: 4 Bedrooms
Baths: 2 Full & 1 Half Bath(s)
Garage: 3 Car Attached Garage, Oversized Garage
Stories: 1.5 Story
Style: Traditional
Year Built: 1998 / Appraisal District
Build Sqft: 2,493 / Appraisa
New Constr:
Builder:
Subdivision: Cliffs At South Shore (Recent Sales)
Market Area: Lake Conroe Area
City - Zip: Montgomery - 77356
Maintenance Fees:
Other Fees:
Taxes w/o Exempt: $12073
Key Map®: PAGE 124X
MLS # / Area: 38090620 / Montgomery County NW
Days Listed: 28
Interior Dimensions
Den:
Dining:
Kitchen:
Breakfast:
1st Bed:
2nd Bed:
3rd Bed:
4th Bed:
5th Bed:
Study/Library:
Gameroom:
Media Room:
Extra Room:
Utility Room:
Interior Features
Crown Molding, High Ceiling, Window Coverings, Wired for Sound
Dishwasher: YesDisposal: Yes
Microwave: Yes
Range: Gas Cooktop
Oven: Gas Oven
Connection: Electric Dryer Connections, Gas Dryer Connections, Washer Connections
Bedrooms: All Bedrooms Down, Primary Bed - 1st Floor, Walk-In Closet
Heating: Central Gas
Cooling: Central Electric
Flooring: Carpet, Tile
Countertop:
Master Bath: Full Secondary Bathroom Down, Primary Bath: Double Sinks, Primary Bath: Jetted Tub, Primary Bath: Separate Shower, Secondary Bat
Fireplace: 2 / Gaslog Fireplace, Wood Burning Fireplace
Energy: Ceiling Fans
Exterior Features
Back Green Space, Back Yard Fenced, Controlled Subdivision Access, Fully Fenced, Patio/Deck, Sprinkler System
Exter Constrn: Back Green Space, Back Yard Fenced, Controlled Subdivision Access, Fully Fenced, Patio/Deck, Sprinkler SystemLot Description: Corner, Subdivision Lot
Lot Size: 30,492 sqft
Acres Desc: 1/2 Up to 1 Acre
Private Pool: Yes
Area Pool: No
Golf Course Name:
Water & Sewer: Public Sewer, Public Water
Restrictions: Deed restrictions
Disclosures: Sellers Disclosure
Defects:
Roof: Composition
Foundation: Slab
School Information
Elementary School: STEWART CREEK E
Middle School: MONTGOMERY JUNI
High School: MONTGOMERY HIGH
No reviews are currently available.

