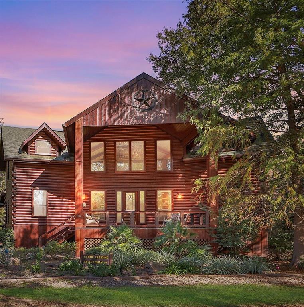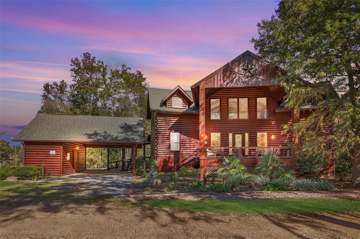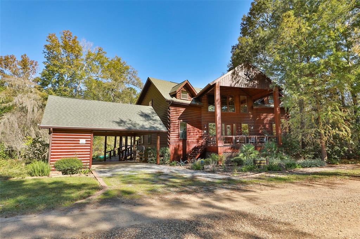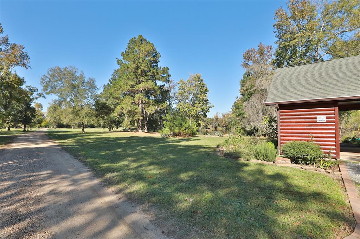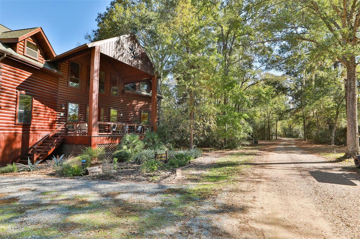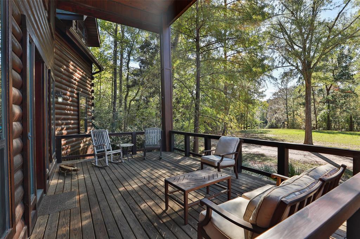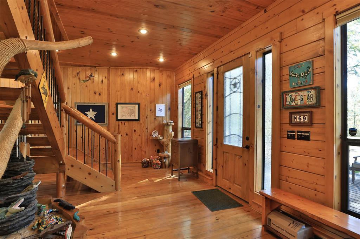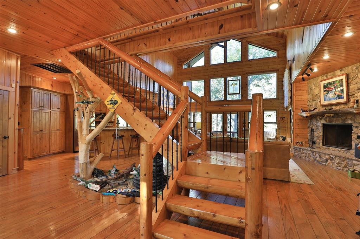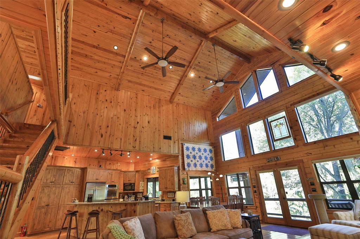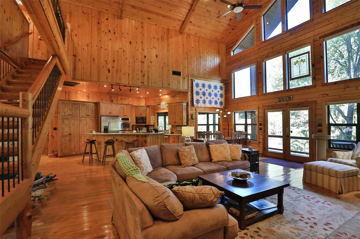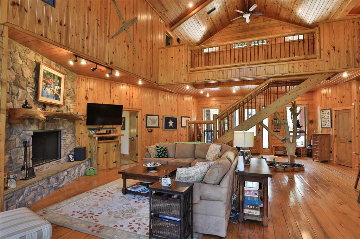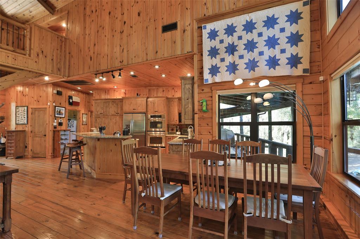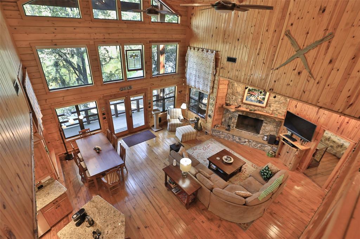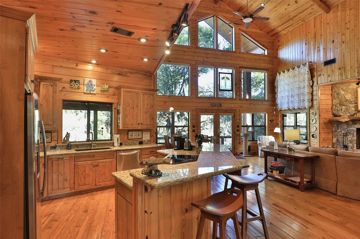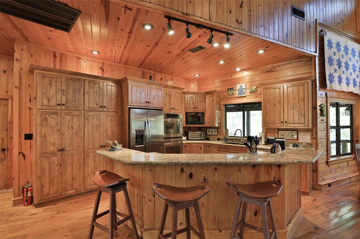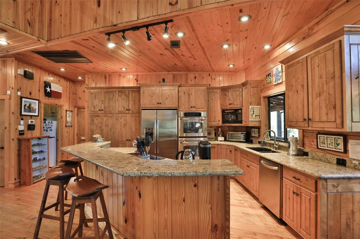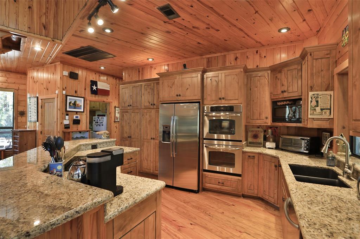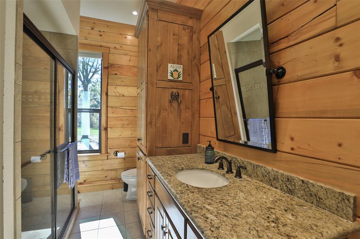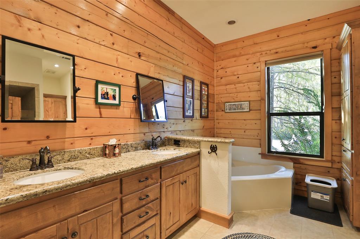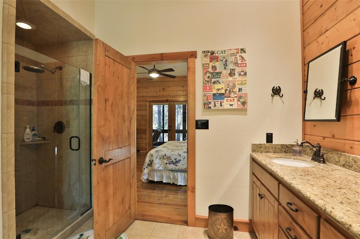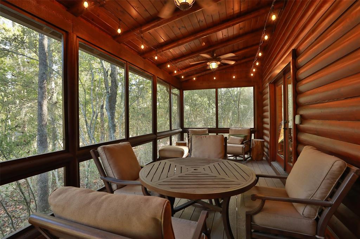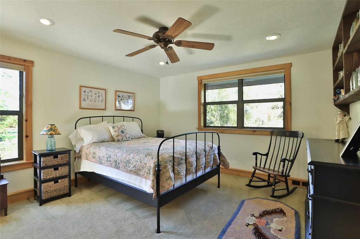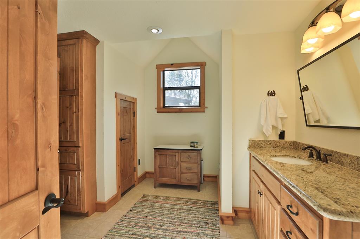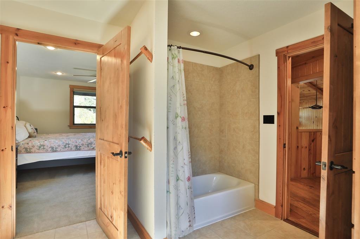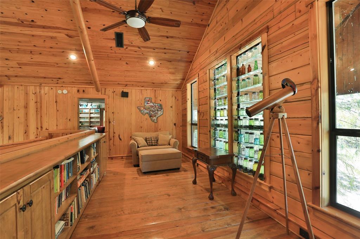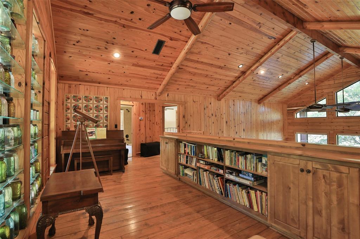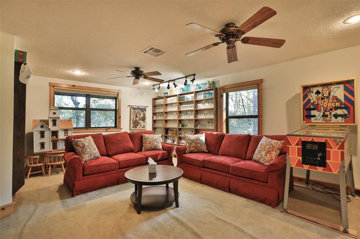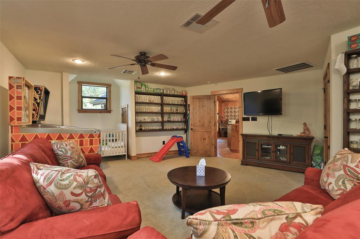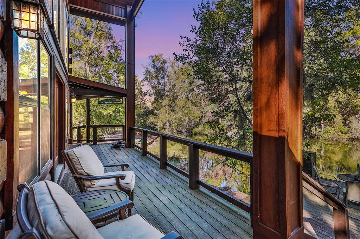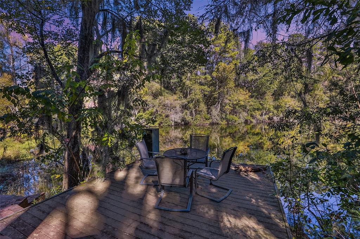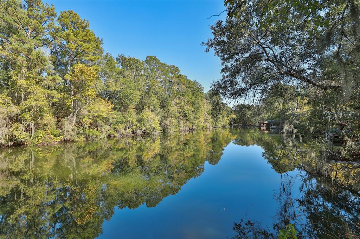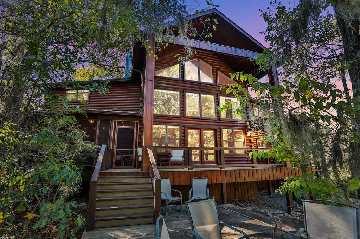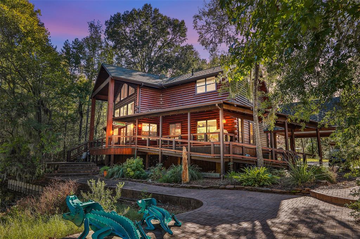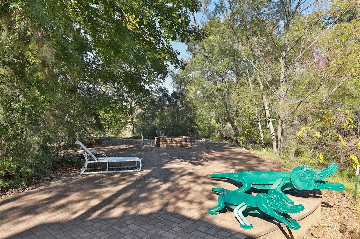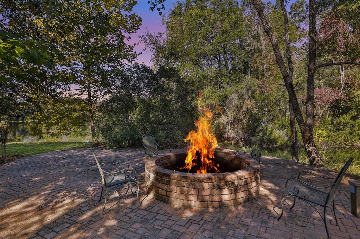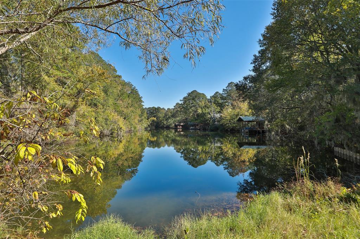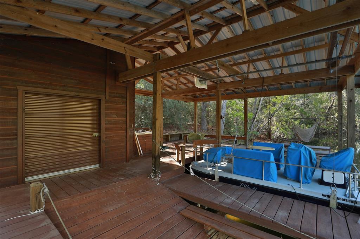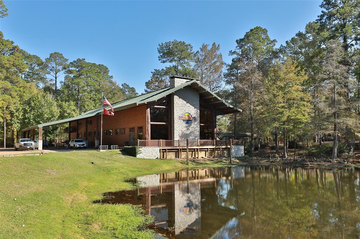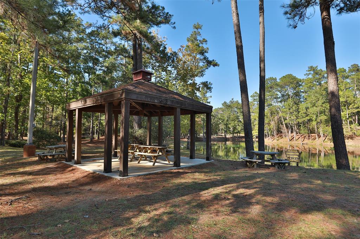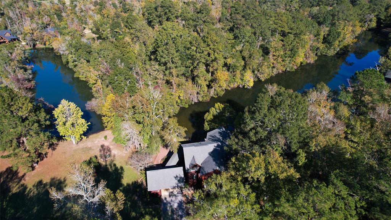69 Artesian Avenue
Cleveland, TX 77327Located in Artesian Lakes, Sec 1
MLS # 95423736 : Residential
-
 4 beds
4 beds -
 3 baths
3 baths -
 3,145 ft2
3,145 ft2 -
 57,237 ft2 lot
57,237 ft2 lot -
 Built 2007
Built 2007
Elevation: 67.16 ft - View Flood Map
About This Home
Beautiful two-story log home nestled on two lakefront wooded lots in the exclusive and gated community of Artesian Lakes, only 65 miles from Houston. This 4BR/3BA home has multiple covered decks and a screened-in porch. Ideal for a vacation or home. The interior offers relaxing vibes with hand-crafted wood flooring, high ceilings, abundant natural light, and a great room w/stone fireplace. The open concept gourmet kitchen features stainless-steel appliances, granite countertops, double ovens, a breakfast bar, and an adjoining dining area. All 4 bedrooms are generously sized. 4th bedroom is currently be used as a game/playroom. The primary bedroom includes a large en suite and the other bedrooms access the bath from either the bedroom or hall. Recent high-efficiency HVAC heat pump. Generac generator. A short walk through the woods leads to a large boat house, equipped with sink and storage room. Enjoy fishing and boating on the quiet, connected lakes. Call now for a tour!
Address: 69 Artesian Avenue
Property Type: Residential
Status: Active
Bedrooms: 4 Bedrooms
Baths: 3 Full
Garage: 2 Car Attached Carport
Stories: 2 Story
Style: Traditional
Year Built: 2007 / Appraisal District
Build Sqft: 3,145 / Builder
New Constr:
Builder:
Subdivision: Artesian Lakes, Sec 1 (Recent Sales)
Market Area: Liberty County East
City - Zip: Cleveland - 77327
Maintenance Fees:
Other Fees:
Taxes w/o Exempt: $7172
Key Map®:
MLS # / Area: 95423736 / Liberty County
Days Listed: 11
Property Type: Residential
Status: Active
Bedrooms: 4 Bedrooms
Baths: 3 Full
Garage: 2 Car Attached Carport
Stories: 2 Story
Style: Traditional
Year Built: 2007 / Appraisal District
Build Sqft: 3,145 / Builder
New Constr:
Builder:
Subdivision: Artesian Lakes, Sec 1 (Recent Sales)
Market Area: Liberty County East
City - Zip: Cleveland - 77327
Maintenance Fees:
Other Fees:
Taxes w/o Exempt: $7172
Key Map®:
MLS # / Area: 95423736 / Liberty County
Days Listed: 11
Interior Dimensions
Den:
Dining:
Kitchen:
Breakfast:
1st Bed:
2nd Bed:
3rd Bed:
4th Bed:
5th Bed:
Study/Library:
Gameroom:
Media Room:
Extra Room:
Utility Room:
Interior Features
Alarm System - Leased, Dryer Included, Fire/Smoke Alarm, High Ceiling, Refrigerator Included, Washer Included
Dishwasher: YesDisposal: Yes
Microwave: Yes
Range: Electric Cooktop
Oven: Double Oven, Electric Oven
Connection: Electric Dryer Connections, Washer Connections
Bedrooms: 2 Bedrooms Down, En-Suite Bath, Primary Bed - 1st Floor, Walk-In Closet
Heating: Central Electric
Cooling: Central Electric
Flooring: Carpet, Wood
Countertop: Granite
Master Bath:
Fireplace: 1 / Wood Burning Fireplace
Energy: Ceiling Fans, Digital Program Thermostat, Generator
Exterior Features
Back Green Space, Back Yard, Controlled Subdivision Access, Covered Patio/Deck, Outdoor Fireplace, Patio/Deck, Porch, Screened Porch, Side Yard, Storage Shed, Wheelchair Access
Exter Constrn: Back Green Space, Back Yard, Controlled Subdivision Access, Covered Patio/Deck, Outdoor Fireplace, Patio/Deck, Porch, Screened Porch, Side Yard, Storage Shed, Wheelchair AccessLot Description: Water View, Waterfront, Wooded
Lot Size: 57,237 sqft
Acres Desc: 1 Up to 2 Acres
Private Pool: No
Area Pool: Yes
Golf Course Name:
Water & Sewer: Public Sewer, Public Water
Restrictions: Deed restrictions
Disclosures: Sellers Disclosure
Defects:
Roof: Composition
Foundation: Pier & Beam
School Information
Elementary School: HARDIN ELEMENTA
Middle School: HARDIN JUNIOR H
High School: HARDIN HIGH SCH
No reviews are currently available.

