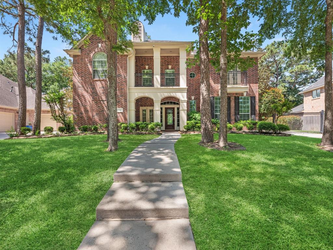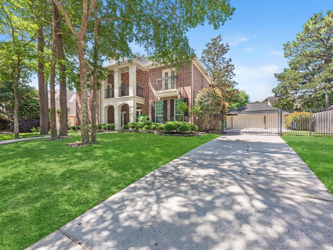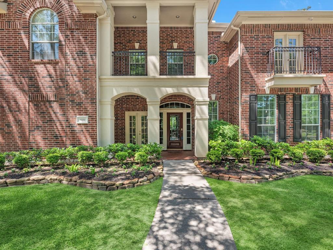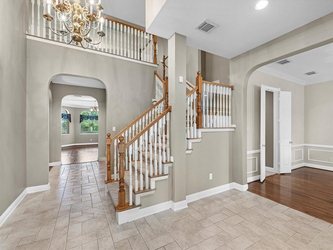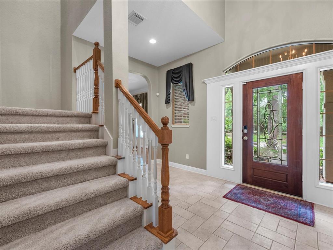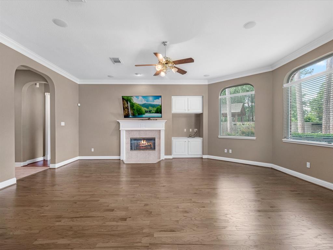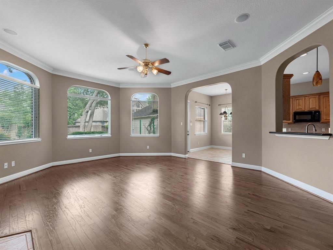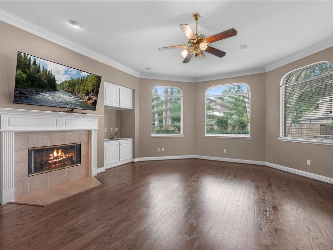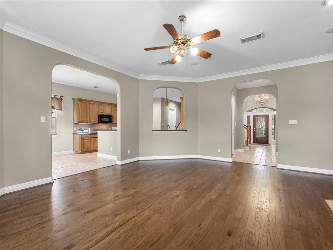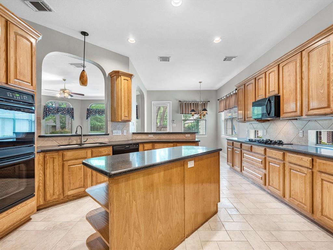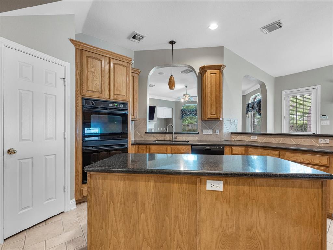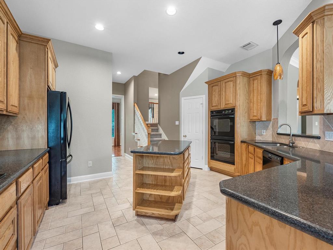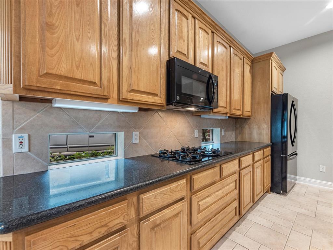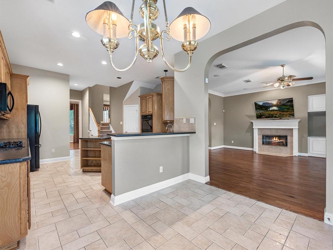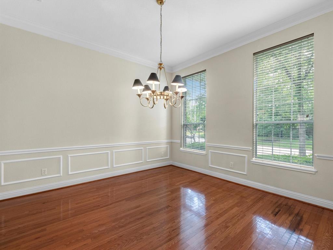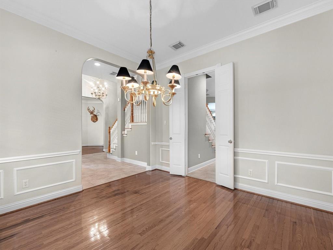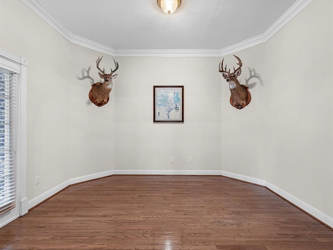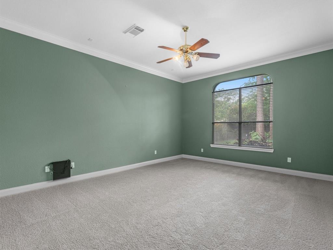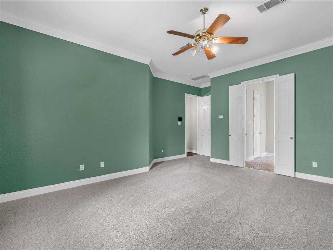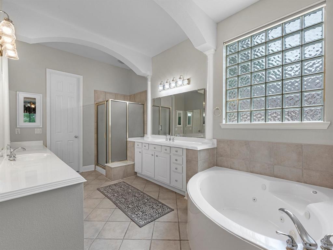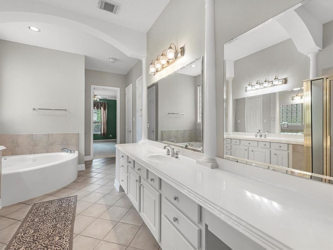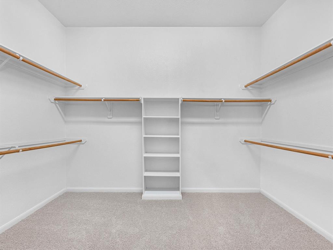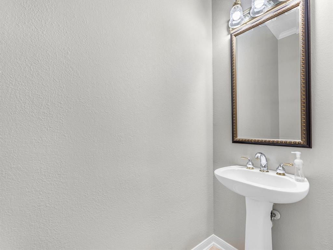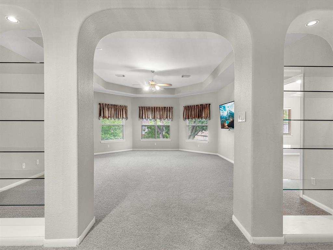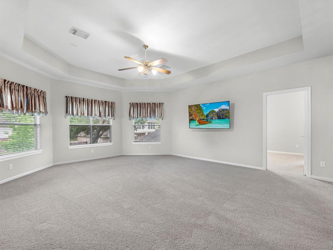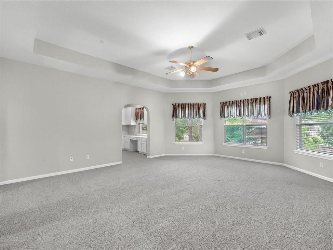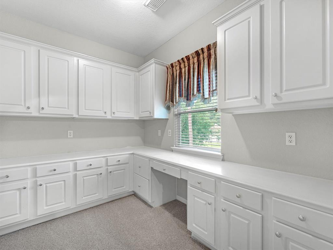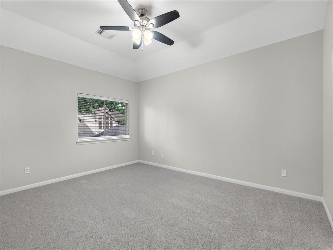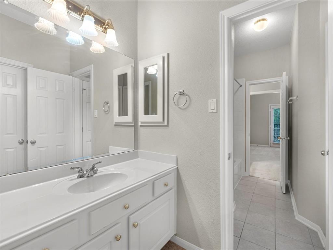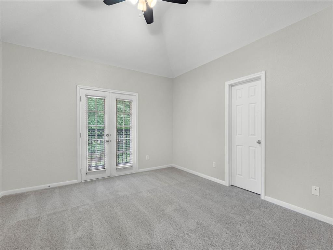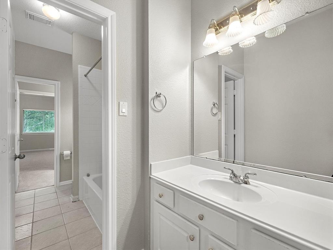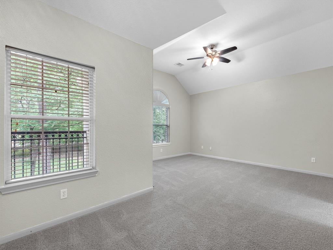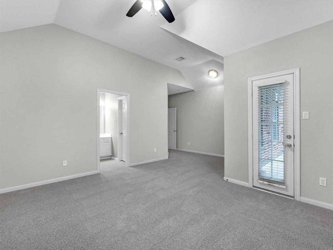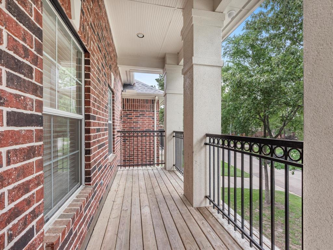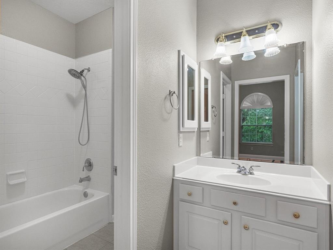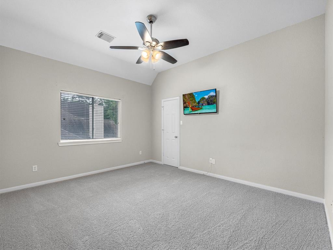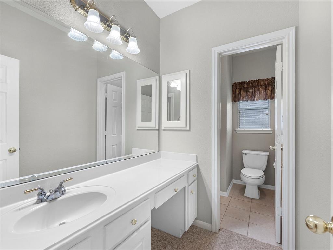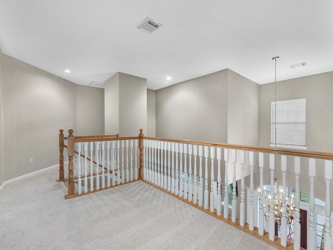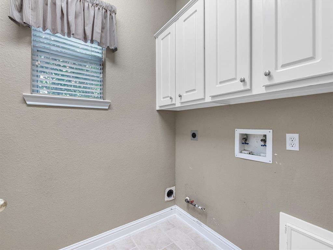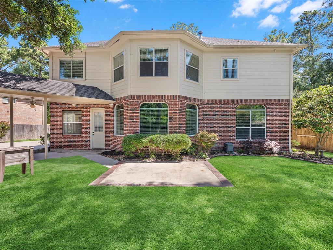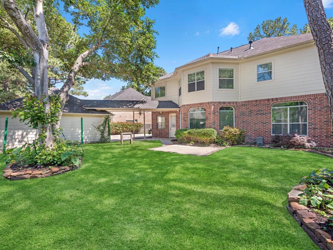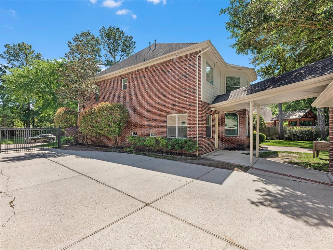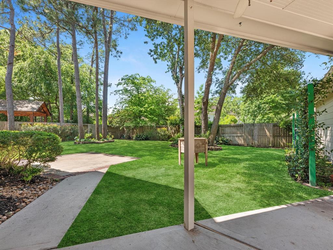6111 Hidden Lakes Drive
Kingwood, TX 77345Located in Kings Point Village
MLS # 47269638 : Residential
-
 5 beds
5 beds -
 3.5 baths
3.5 baths -
 4,174 ft2
4,174 ft2 -
 11,326 ft2 lot
11,326 ft2 lot -
 Built 2000
Built 2000
Elevation: 67.69 ft - View Flood Map
About This Home
LOVELY NEW LISTING IN THE TRACE OF KINGS POINT*BACK OF THE HOME IS OPEN TO HUGE POOL SIZE BACK YARD*3 CAR GARAGE W/WIDE DRIVEWAY AND ELECTRIC CROSS, IRON FENCE FOR PROTECTION OF PETS AND CHILDREN*THIS LOVELY, SPACIOUS HOME FEATURES A LARGE KITCHEN WITH WORK ISLAND, TONS OF STORAGE AND A FLOORPLAN OPEN TO THE DEN*LIVING ROOM HAS LARGE WINDOWS OVERLOOKING THE SPACIOUS BACKYARD*LOTS OF NATURAL LIGHT MAKING THE HOME LIGHT AND AIRY*AS YOU WALK THROUGHT THE FRONT DOOR, YOU ARE FLANKED BY THE FORMAL DINING ROOM ON ONE SIDE AND THE LARGE STUDY WHICH COULD BE USED AS A FORMAL LIVING ROOM*UPSTAIRS FEATURES OVERSIZED GAME FOOM, STUDY)COMPUTER, STUDY ROOM AND 4 SPACIOUS BEDROOMS W/PLENTY OF CLOSET SPACE* THIS IS AN EXCEPTIONAL HOME..A GEM OF A FIND!!*** FOR VETERANS, THIS HOME HAS AN ASSUMABLE VA LOAN AT 2.75%***
Address: 6111 Hidden Lakes Drive
Property Type: Residential
Status: Active
Bedrooms: 5 Bedrooms
Baths: 3 Full & 1 Half Bath(s)
Garage: 3 Car Detached Garage
Stories: 2 Story
Style: Traditional
Year Built: 2000 / Appraisal District
Build Sqft: 4,174 / Appraisa
New Constr:
Builder:
Subdivision: Kings Point Village (Recent Sales)
Market Area: Kingwood East
City - Zip: Kingwood - 77345
Maintenance Fees:
Other Fees:
Taxes w/o Exempt: $12357
Key Map®: PAGE 298W
MLS # / Area: 47269638 / Far Northeast
Days Listed: 31
Property Type: Residential
Status: Active
Bedrooms: 5 Bedrooms
Baths: 3 Full & 1 Half Bath(s)
Garage: 3 Car Detached Garage
Stories: 2 Story
Style: Traditional
Year Built: 2000 / Appraisal District
Build Sqft: 4,174 / Appraisa
New Constr:
Builder:
Subdivision: Kings Point Village (Recent Sales)
Market Area: Kingwood East
City - Zip: Kingwood - 77345
Maintenance Fees:
Other Fees:
Taxes w/o Exempt: $12357
Key Map®: PAGE 298W
MLS # / Area: 47269638 / Far Northeast
Days Listed: 31
Interior Dimensions
Den:
Dining: 12x12
Kitchen: 16x15
Breakfast: 11x9
1st Bed: 14x17
2nd Bed: 19x13
3rd Bed: 12x12
4th Bed: 10x13
5th Bed: 14x12
Study/Library:
Gameroom: 18x22
Media Room:
Extra Room: 9x7
Utility Room:
Interior Features
Alarm System - Owned, Fire/Smoke Alarm, High Ceiling, Prewired for Alarm System
Dishwasher: YesDisposal: Yes
Microwave: Yes
Range:
Oven: Double Oven, Electric Oven
Connection: Electric Dryer Connections, Gas Dryer Connections
Bedrooms: All Bedrooms Up, Primary Bed - 1st Floor
Heating: Central Gas
Cooling: Central Electric
Flooring: Carpet, Tile, Wood
Countertop: Granite
Master Bath:
Fireplace: 1 / Gaslog Fireplace
Energy: Attic Fan, Attic Vents, Insulated/Low-E windows
Exterior Features
Back Yard Fenced, Patio/Deck
Exter Constrn: Back Yard Fenced, Patio/DeckLot Description: Greenbelt, In Golf Course Community, Wooded
Lot Size: 11,326 sqft
Acres Desc: 20 Up to 50 Acres
Private Pool: No
Area Pool: Yes
Golf Course Name: Kingwood Country Club
Water & Sewer: Public Sewer, Public Water
Restrictions: Deed restrictions
Disclosures: Sellers Disclosure
Defects:
Roof: Composition
Foundation: Slab
School Information
Elementary School: WILLOW CREEK EL
Middle School: RIVERWOOD MIDDL
High School: KINGWOOD HIGH S
No reviews are currently available.

