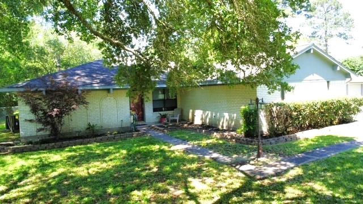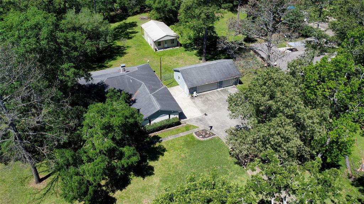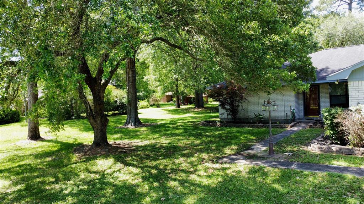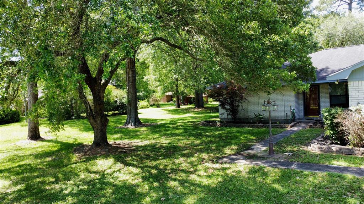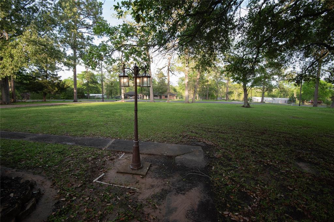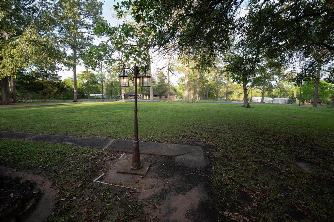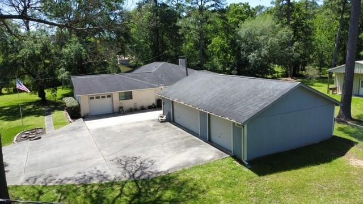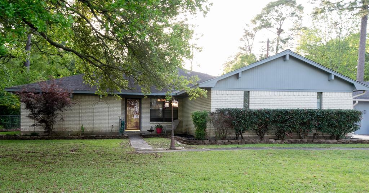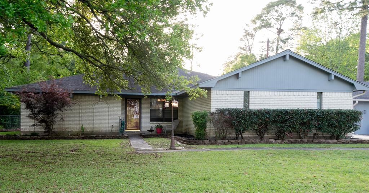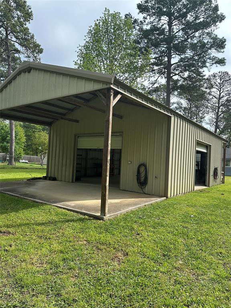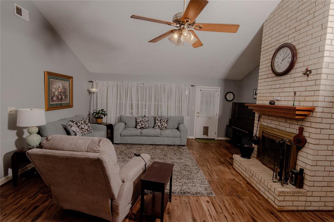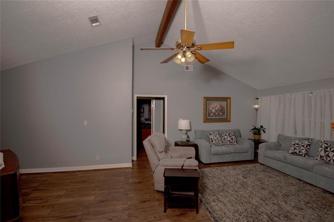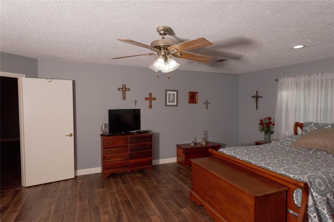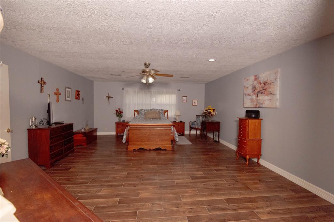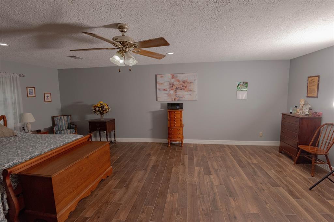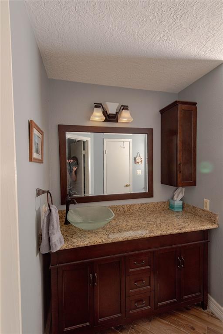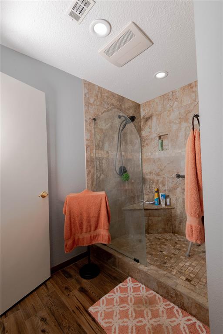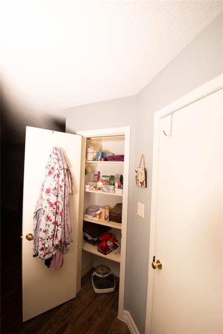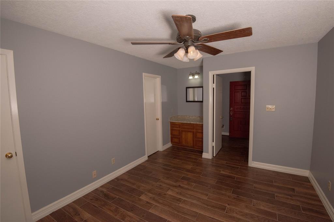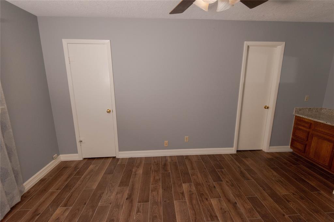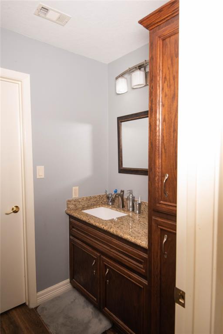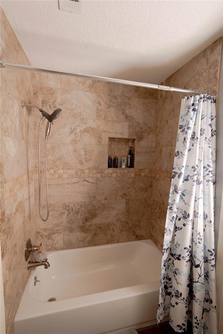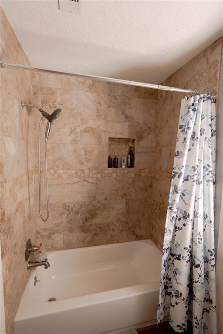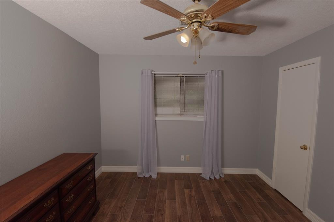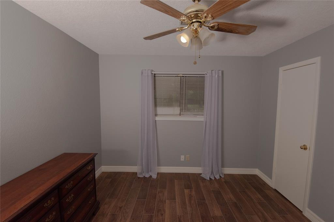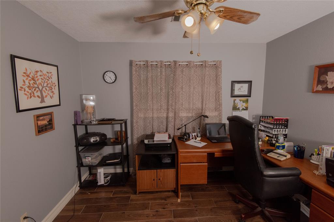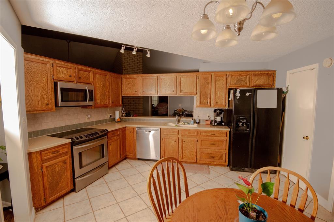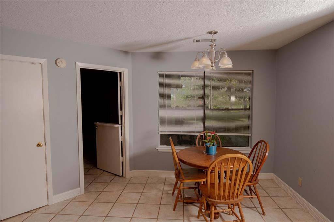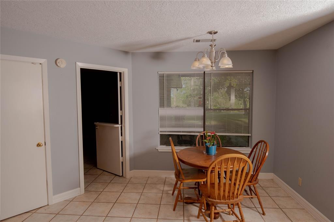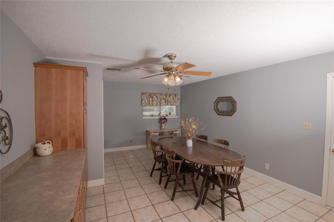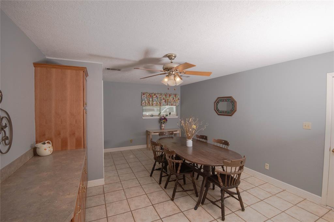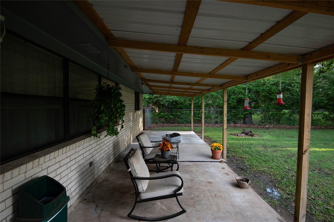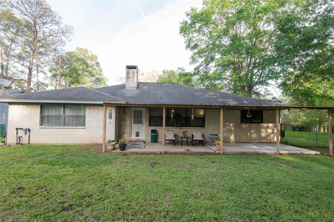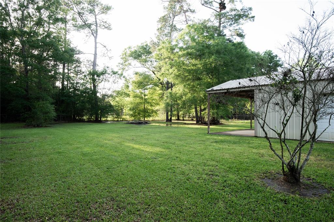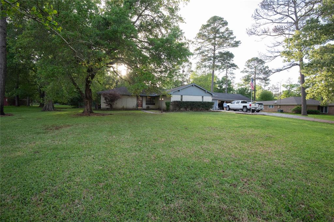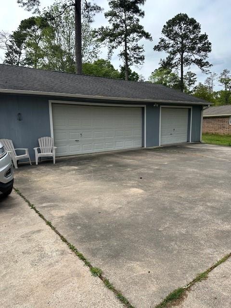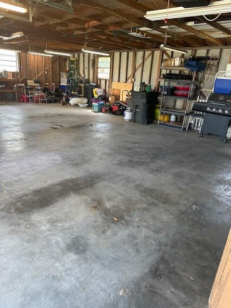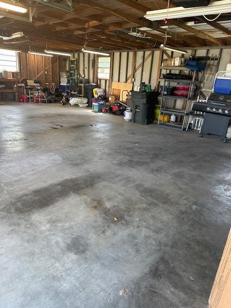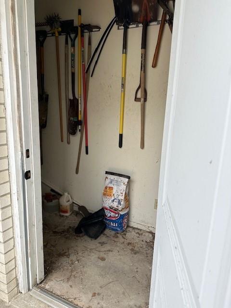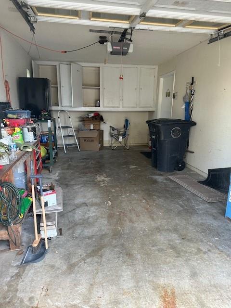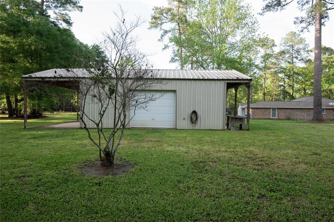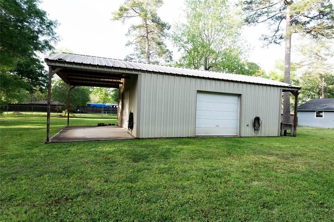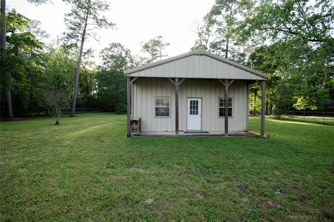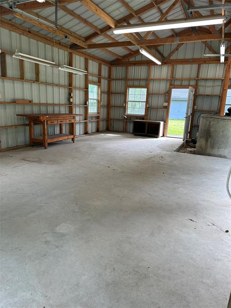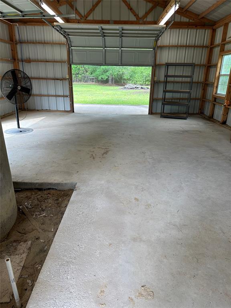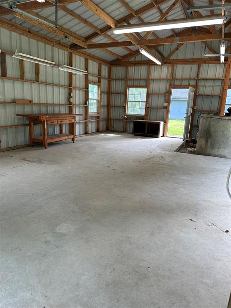5425 FM 1008
Dayton, TX 77535Located in Winter Valley
MLS # 11614384 : Residential
-
 4 beds
4 beds -
 2 baths
2 baths -
 2,410 ft2
2,410 ft2 -
 59,547 ft2 lot
59,547 ft2 lot -
 Built 1978
Built 1978
Elevation: 95.76 ft - View Flood Map
About This Home
Welcome to this exceptional country home! Nestled on 1.3 tree covered acres, this charming 4 bedroom, 2 bathroom family home offers the perfect blend of comfort and calm!Outside, the home has an oversized 3 car garage, an attached 1 car garage with cabinets and a large workshop with its own porches.
Step inside a spacious living area that has a beautiful vaulted ceiling with a wooden beam and a cozy fireplace with a wall of windows that light up the room. The eat in kitchen offers plenty of cabinets for storage, a breakfast area, and a bar.
The home offers a split floor plan, with a huge primary bedroom with an ensuite and the 3 additional bedrooms on the other side of the house. It has tile floors throughout.
There is also a very large bonus room that has built in cabinets and a countertop, great for entertaining.
The home has a covered patio where you can sit and relax and often see deer. The backyard is completely fenced and gated.
All measurements are approximate.
Listing Price
$399,900
Mar 21, 2024
$399,900
Mar 21, 2024
Current Price
$389,900
45 days on market
$389,900
45 days on market
Apr 8, 2024 (18 days listed)
Price reduced to $389,900.
Price reduced to $389,900.
Address: 5425 FM 1008
Property Type: Residential
Status: Active
Bedrooms: 4 Bedrooms
Baths: 2 Full
Garage: 4 Car Attached Garage, Attached/Detached Garage, Oversized Garage
Stories: 1 Story
Style: Ranch, traditional
Year Built: 1978 / Appraisal District
Build Sqft: 2,410 / Appraisa
New Constr:
Builder:
Subdivision: Winter Valley (Recent Sales)
Market Area: Dayton
City - Zip: Dayton - 77535
Maintenance Fees:
Other Fees:
Taxes w/o Exempt: $4454
Key Map®:
MLS # / Area: 11614384 / Liberty County
Days Listed: 45
Property Type: Residential
Status: Active
Bedrooms: 4 Bedrooms
Baths: 2 Full
Garage: 4 Car Attached Garage, Attached/Detached Garage, Oversized Garage
Stories: 1 Story
Style: Ranch, traditional
Year Built: 1978 / Appraisal District
Build Sqft: 2,410 / Appraisa
New Constr:
Builder:
Subdivision: Winter Valley (Recent Sales)
Market Area: Dayton
City - Zip: Dayton - 77535
Maintenance Fees:
Other Fees:
Taxes w/o Exempt: $4454
Key Map®:
MLS # / Area: 11614384 / Liberty County
Days Listed: 45
Interior Dimensions
Den:
Dining:
Kitchen:
Breakfast:
1st Bed:
2nd Bed:
3rd Bed:
4th Bed:
5th Bed:
Study/Library:
Gameroom:
Media Room:
Extra Room:
Utility Room:
Interior Features
High Ceiling, Refrigerator Included
Dishwasher: YesDisposal: No
Microwave: Yes
Range: Electric Range
Oven: Convection Oven, Electric Oven
Connection: Electric Dryer Connections, Washer Connections
Bedrooms: All Bedrooms Down, En-Suite Bath, Primary Bed - 1st Floor, Split Plan, Walk-In Closet
Heating: Central Electric
Cooling: Central Electric
Flooring: Tile
Countertop:
Master Bath: Primary Bath: Shower Only, Secondary Bath(s): Tub/Shower Combo, Vanity Area
Fireplace: 1 / Wood Burning Fireplace
Energy: Ceiling Fans
Exterior Features
Back Yard, Back Yard Fenced, Covered Patio/Deck, Patio/Deck, Porch, Private Driveway, Workshop
Exter Constrn: Back Yard, Back Yard Fenced, Covered Patio/Deck, Patio/Deck, Porch, Private Driveway, WorkshopLot Description: Cleared
Lot Size: 59,547 sqft
Acres Desc: 1 Up to 2 Acres
Private Pool: No
Area Pool: No
Golf Course Name:
Water & Sewer: Septic Tank, Well
Restrictions: Deed restrictions
Disclosures: Sellers Disclosure
Defects:
Roof: Composition
Foundation: Slab
School Information
Elementary School: STEPHEN F. AUST
Middle School: WOODROW WILSON
High School: DAYTON HIGH SCH
No reviews are currently available.

