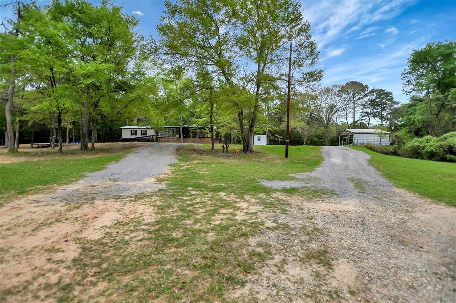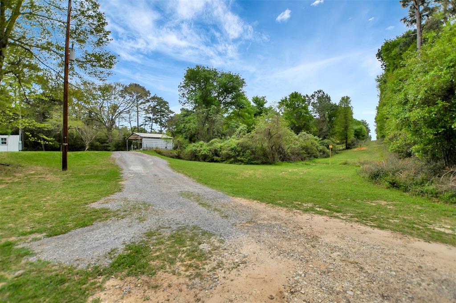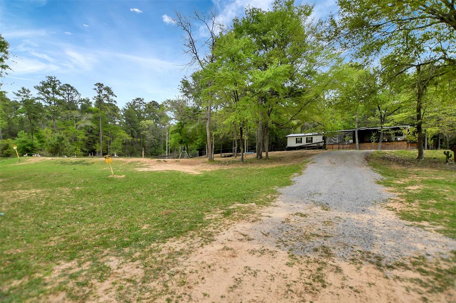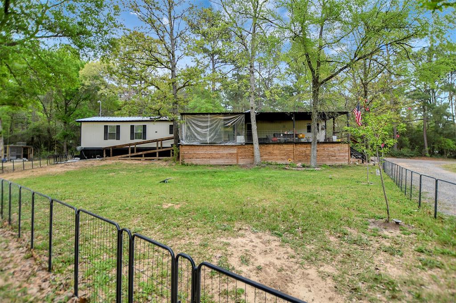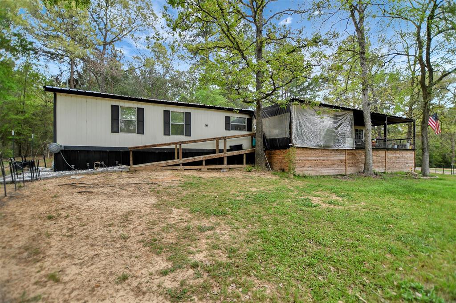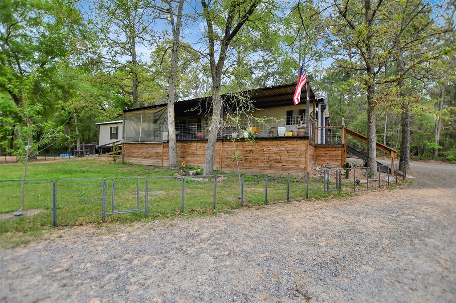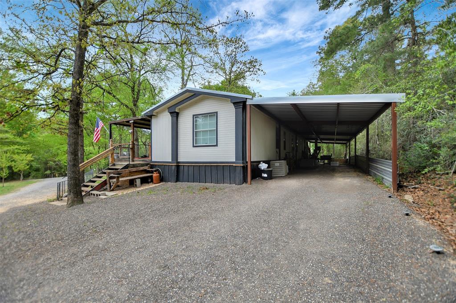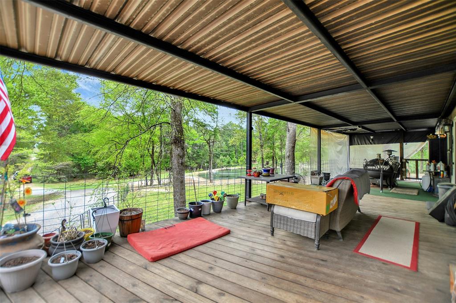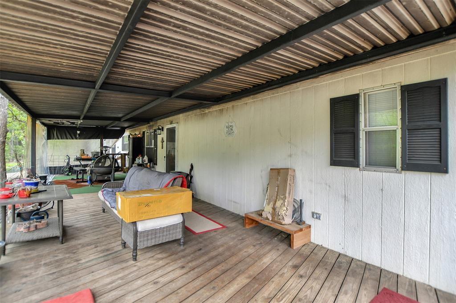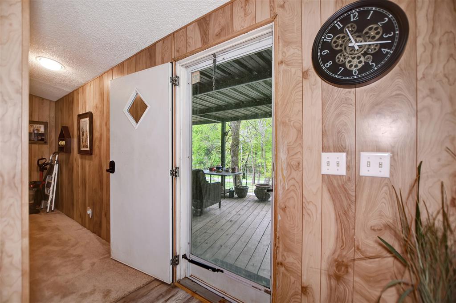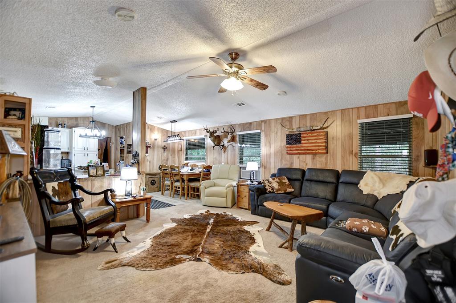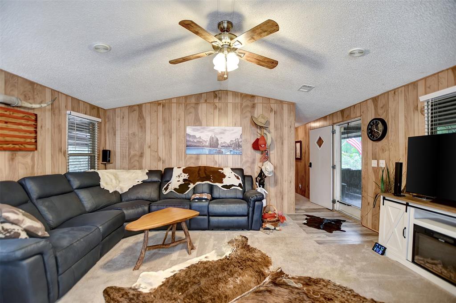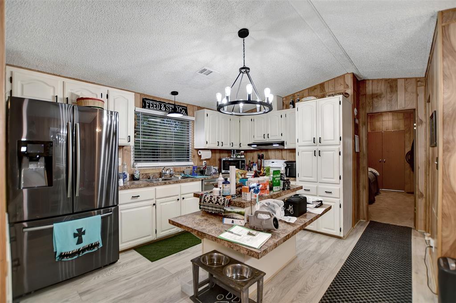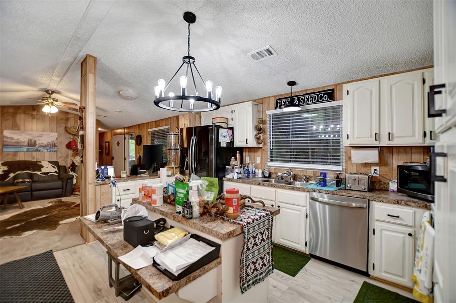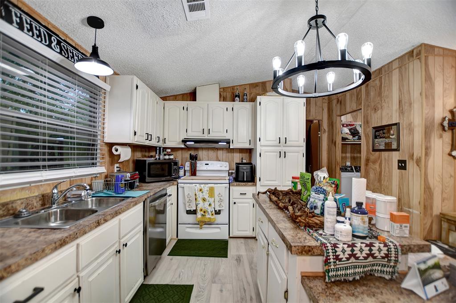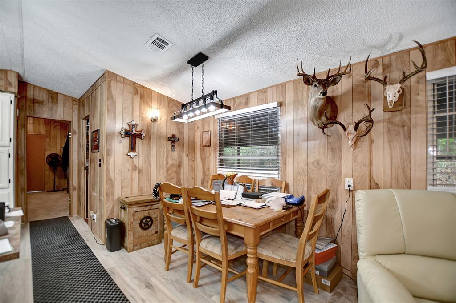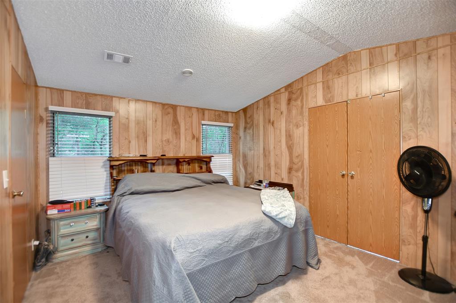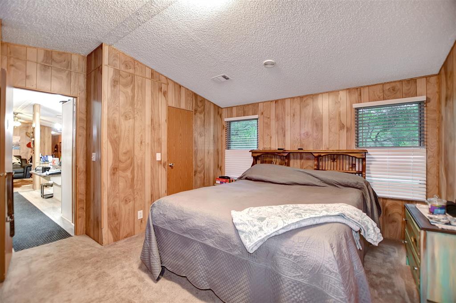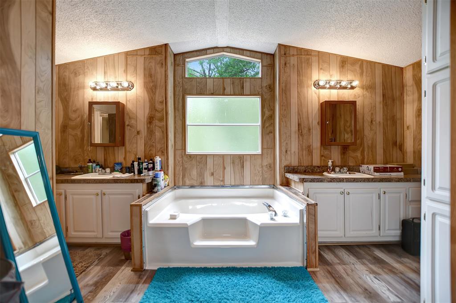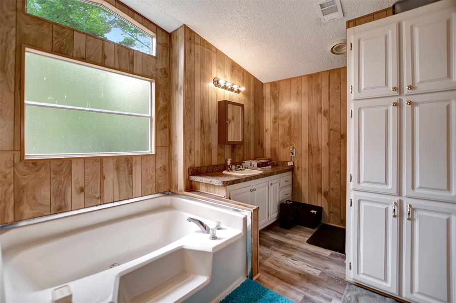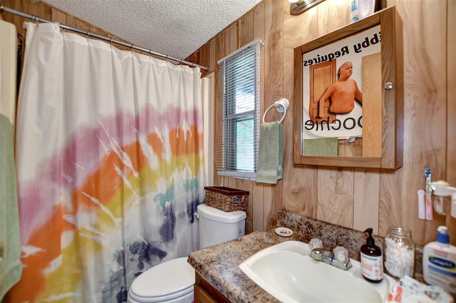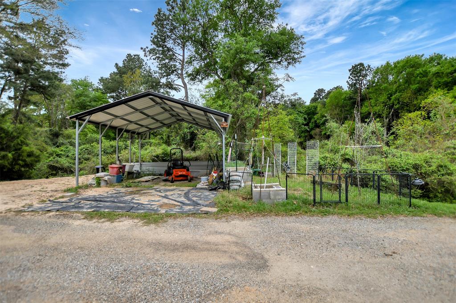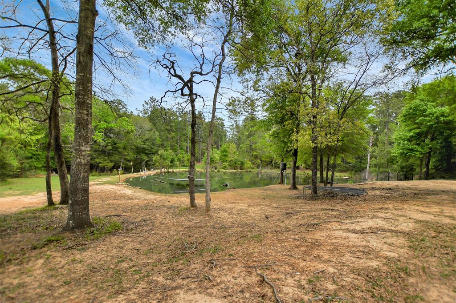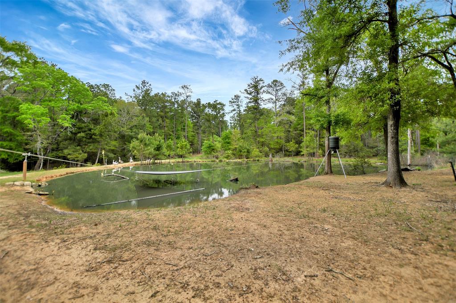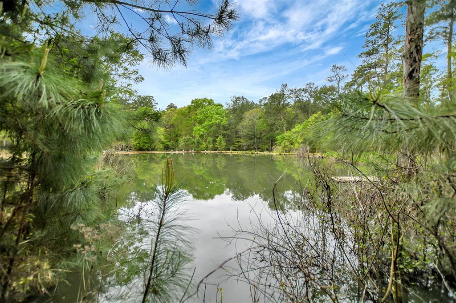5147 Long Shadows Road
Navasota, TX 77868Located in W Magnolia Forest Sec 13
MLS # 58905161 : Residential
-
 3 beds
3 beds -
 2 baths
2 baths -
 1,368 ft2
1,368 ft2 -
 2.39 acres
2.39 acres -
 Built 1996
Built 1996
Elevation: 375.83 ft - View Flood Map
About This Home
Beautiful 2.39 acres, secluded and very private! Home has a large front porch on it 40' X 12', a HUGE carport on the back-side 76' X 18', a very large pond with geese, a new well house, and another carport. Roof has been covered with tin! Interior has new carpet in the living room and master bedroom and new flooring in the kitchen and master bathroom. Home has been moved to this location. The home has an attached porch. Home is being SOLD "AS-IS".Listing Price
$220,000
Mar 21, 2024
$220,000
Mar 21, 2024
Current Price
$220,000
42 days on market
$220,000
42 days on market
Apr 13, 2024 (23 days listed)
Status changed to option pending.
Status changed to option pending.
Apr 21, 2024 (32 days listed)
Status changed to pending.
Status changed to pending.
Address: 5147 Long Shadows Road
Property Type: Residential
Status: Pending
Bedrooms: 3 Bedrooms
Baths: 2 Full
Garage: 1 Car Attached Carport
Stories: 1 Story
Style: Ranch
Year Built: 1996 / Appraisal District
Build Sqft: 1,368 / Appraisa
New Constr:
Builder: Palm Harbor
Subdivision: W Magnolia Forest Sec 13 (Recent Sales)
Market Area: Plantersville Area
City - Zip: Navasota - 77868
Maintenance Fees:
Other Fees:
Taxes w/o Exempt: $311
Key Map®:
MLS # / Area: 58905161 / Grimes County
Days Listed: 34
Property Type: Residential
Status: Pending
Bedrooms: 3 Bedrooms
Baths: 2 Full
Garage: 1 Car Attached Carport
Stories: 1 Story
Style: Ranch
Year Built: 1996 / Appraisal District
Build Sqft: 1,368 / Appraisa
New Constr:
Builder: Palm Harbor
Subdivision: W Magnolia Forest Sec 13 (Recent Sales)
Market Area: Plantersville Area
City - Zip: Navasota - 77868
Maintenance Fees:
Other Fees:
Taxes w/o Exempt: $311
Key Map®:
MLS # / Area: 58905161 / Grimes County
Days Listed: 34
Interior Dimensions
Den:
Dining:
Kitchen:
Breakfast:
1st Bed:
2nd Bed:
3rd Bed:
4th Bed:
5th Bed:
Study/Library:
Gameroom:
Media Room:
Extra Room:
Utility Room:
Interior Features
Fire/Smoke Alarm, Refrigerator Included, Window Coverings
Dishwasher: YesDisposal: Yes
Microwave: No
Range: Electric Range
Oven: Electric Oven, Single Oven
Connection: Electric Dryer Connections, Washer Connections
Bedrooms: All Bedrooms Down, En-Suite Bath, Walk-In Closet
Heating: Central Electric, Window Unit
Cooling: Central Electric, Window Units
Flooring: Carpet, Vinyl Plank
Countertop:
Master Bath: Primary Bath: Double Sinks, Primary Bath: Separate Shower, Primary Bath: Soaking Tub, Secondary Bath(s): Tub/Shower Combo
Fireplace:
Energy: Ceiling Fans
Exterior Features
Covered Patio/Deck, Not Fenced, Wheelchair Access
Exter Constrn: Covered Patio/Deck, Not Fenced, Wheelchair AccessLot Description: Cleared, Water View, Waterfront
Lot Size: 2.39 acres
Acres Desc: 2 Up to 5 Acres
Private Pool: No
Area Pool: No
Golf Course Name:
Water & Sewer: Septic Tank, Well
Restrictions: Mobile home allowed, no restrictions
Disclosures: Sellers Disclosure
Defects:
Roof: Aluminum
Foundation: Block & Beam
School Information
Elementary School: HIGH POINT ELEM
Middle School: NAVASOTA JUNIOR
High School: NAVASOTA HIGH S
No reviews are currently available.

