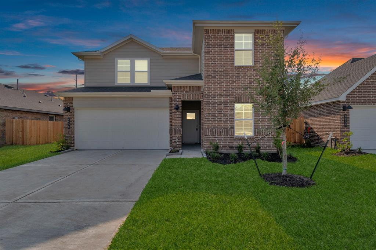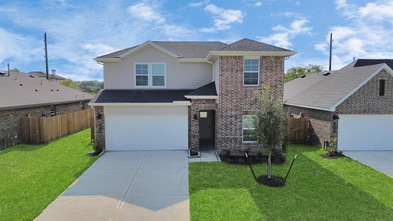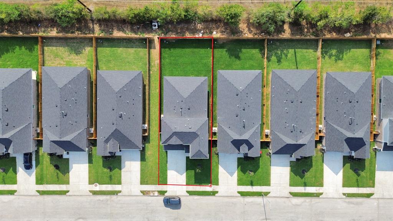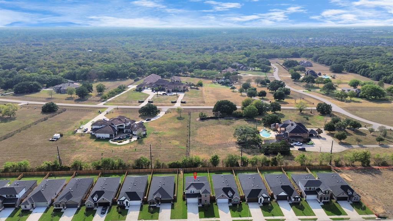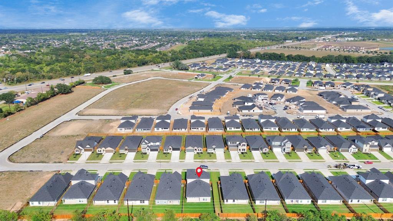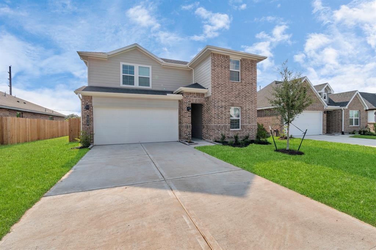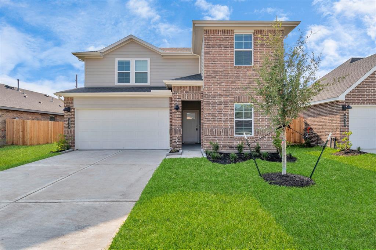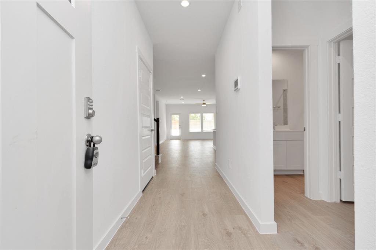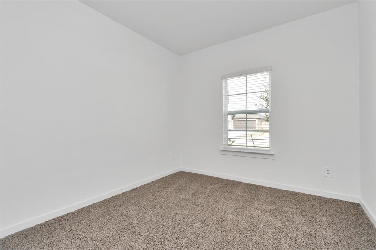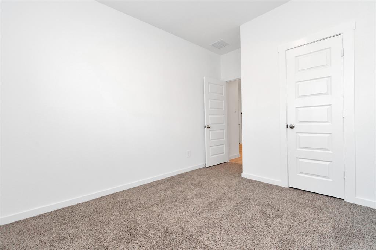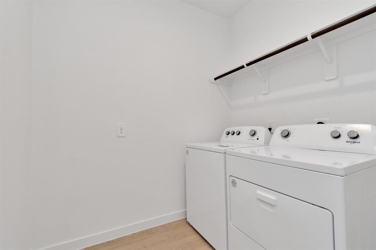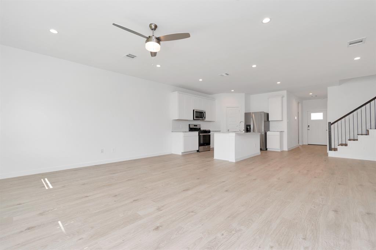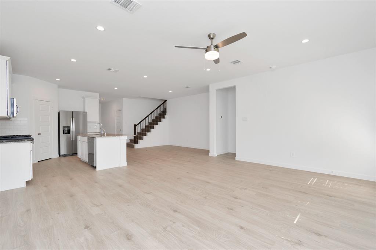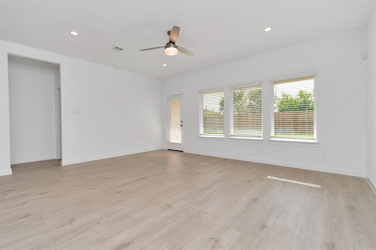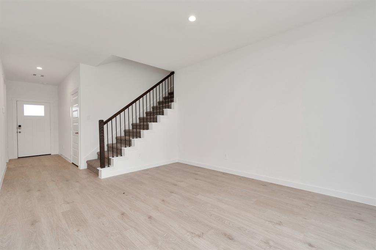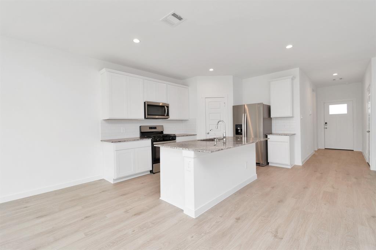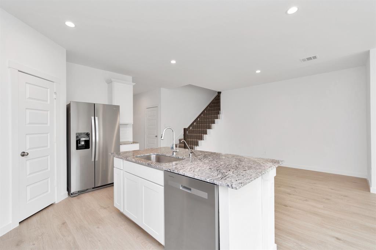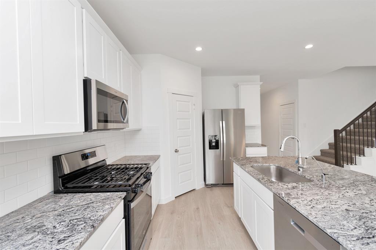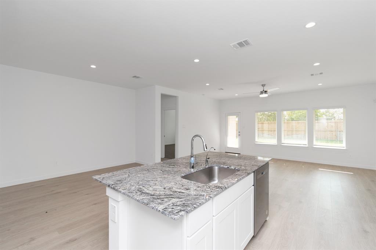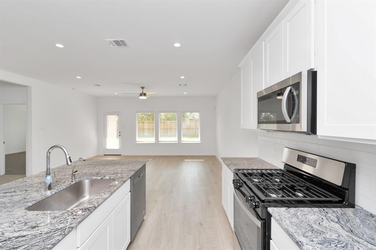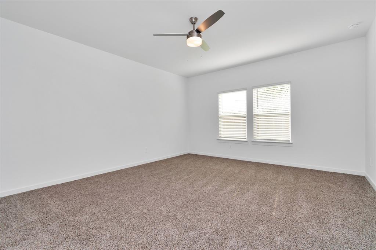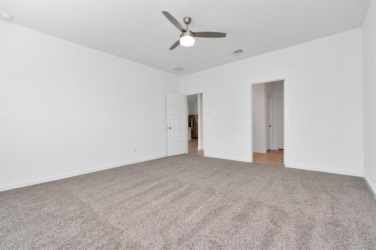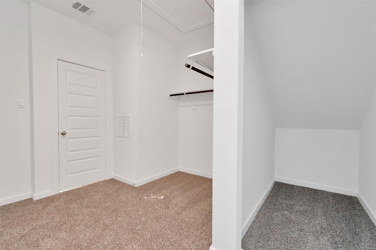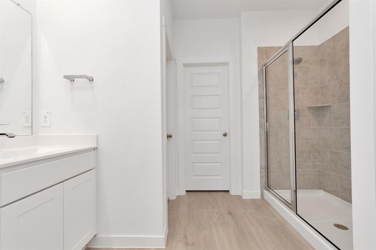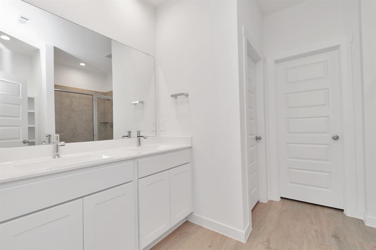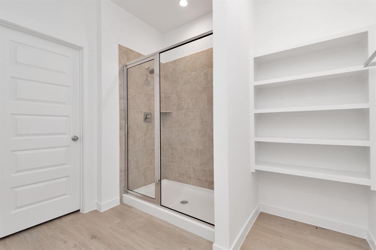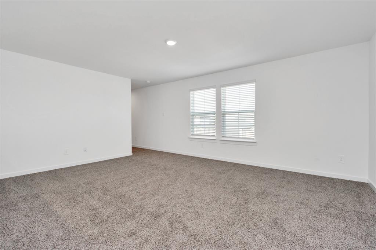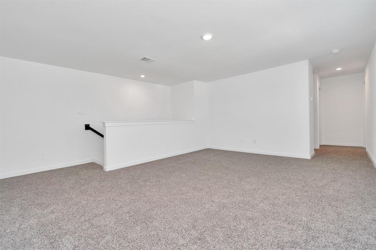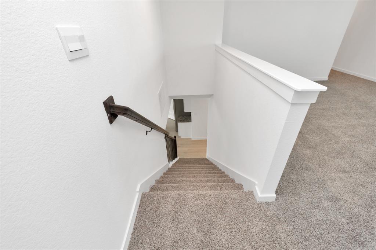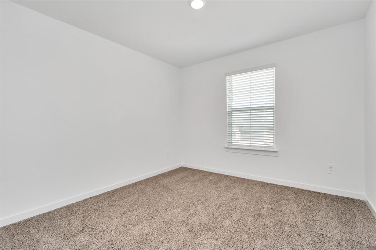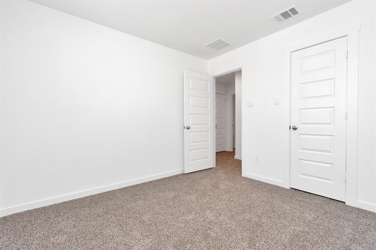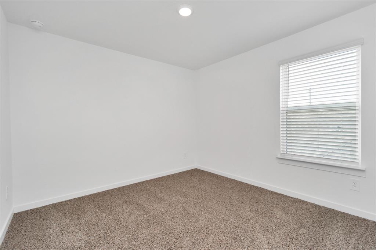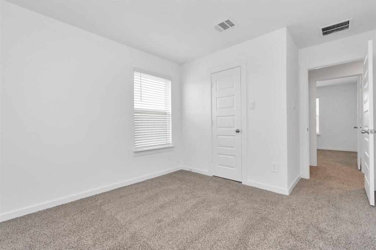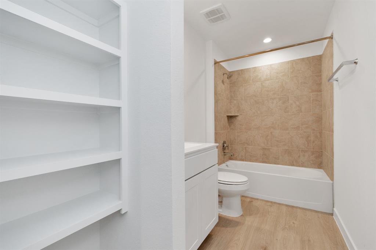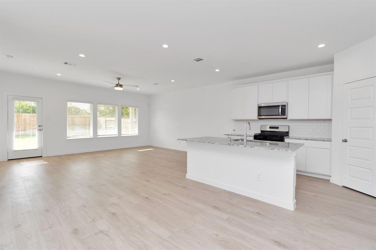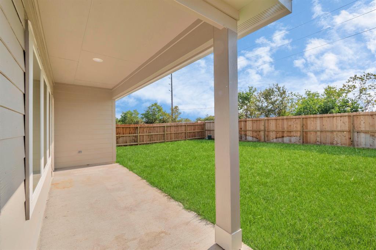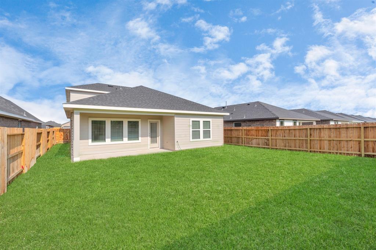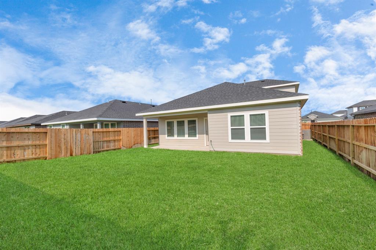4938 Edgewood Drive
Fresno, TX 77545Located in Post Oak Pointe
MLS # 27481185 : Rental
Great Deal
$2,450
$1.09/sqft.
-
 4 beds
4 beds -
 3 baths
3 baths -
 2,257 ft2
2,257 ft2 -
 0.00 acres
0.00 acres -
 Built 2023
Built 2023
Elevation: 207.69 ft - View Flood Map
About This Property
The Mitchell plan is a two-story home featuring 4 bedrooms, 3 baths, and 2 car garages. The foyer opens to a downstairs guest bedroom and bath with linen shelves. The kitchen includes a breakfast bar with beautiful counter tops, stainless steel appliances and a corner pantry which connects to the split dining area and family room. The private primary suite with attractive primary bath features dual vanities, water closet and walk-in closet. A versatile game room greets you at the top of the stairs and opens to two additional bedrooms and bath. The standard rear covered patio is located off the family room.Easy access to Highway 6, Highway 288 and Fort bend Toll Road. Medical Center and Downtown is within 30 mts. Please verify the school zoning information. Please verify Room Measurements.
Listing Price
$2,500
Sep 3, 2023
$2,500
Sep 3, 2023
Current Price
$2,450
240 days on market
$2,450
240 days on market
Oct 30, 2023 (58 days listed)
Price reduced to $2,450.
Price reduced to $2,450.
Address: 4938 Edgewood Drive
Property Type: Rental
Status: Active
Bedrooms: 4 Bedrooms
Baths: 3 Full
Garage: 2 Car Attached Garage
Stories: 0 Story
Style:
Year Built: 2023 / Builder
Build Sqft: 2,257 / Builder
New Constr: Never Lived In
Builder:
Subdivision: Post Oak Pointe
Market Area: Lake Conroe Area
City - Zip: Fresno - 77545
Maintenance Fees:
Other Fees:
Taxes w/o Exempt:
Key Map®:
MLS # / Area: 27481185 / Montgomery County NW
Days Listed: 240
Property Type: Rental
Status: Active
Bedrooms: 4 Bedrooms
Baths: 3 Full
Garage: 2 Car Attached Garage
Stories: 0 Story
Style:
Year Built: 2023 / Builder
Build Sqft: 2,257 / Builder
New Constr: Never Lived In
Builder:
Subdivision: Post Oak Pointe
Market Area: Lake Conroe Area
City - Zip: Fresno - 77545
Maintenance Fees:
Other Fees:
Taxes w/o Exempt:
Key Map®:
MLS # / Area: 27481185 / Montgomery County NW
Days Listed: 240
Interior Dimensions
Den:
Dining:
Kitchen:
Breakfast:
1st Bed: 15x14
2nd Bed: 13x11
3rd Bed: 12X12
4th Bed: 12X12
5th Bed:
Study/Library:
Gameroom:
Media Room:
Extra Room:
Utility Room:
Interior Features
Disposal: No
Microwave: Yes
Range:
Oven:
Connection:
Bedrooms: 2 Bedrooms Down, Primary Bed - 1st Floor
Heating: Central Gas
Cooling: Central Electric
Flooring:
Countertop:
Master Bath:
Fireplace:
Energy: Digital Program Thermostat, Energy Star Appliances, Energy Star/CFL/LED Lights
Exterior Features
Lot Description: Subdivision Lot
Lot Size: 0.00 acres
Acres Desc:
Private Pool: No
Area Pool: No
Golf Course Name:
Water & Sewer: Water District
Restrictions: Deed restrictions
Disclosures: No Disclosures
Defects:
Roof:
Foundation:
School Information
Elementary School: LINCOLN ELEMENT
Middle School: MONTGOMERY JUNI
High School: MONTGOMERY HIGH
No reviews are currently available.

