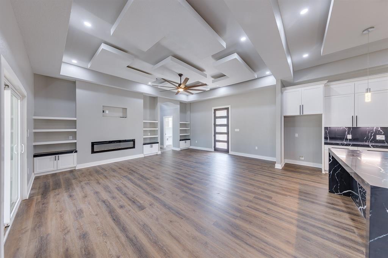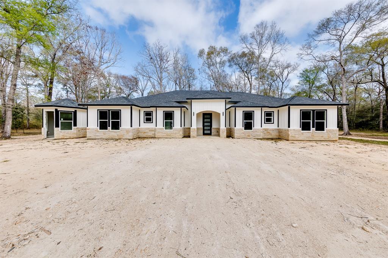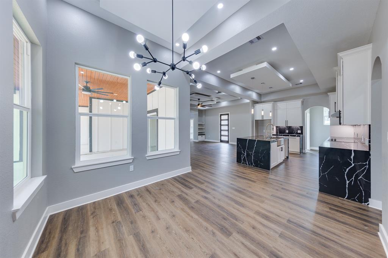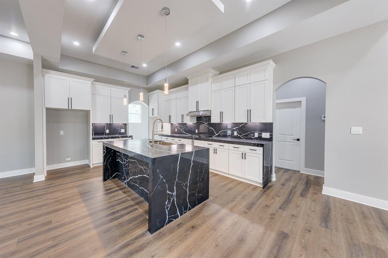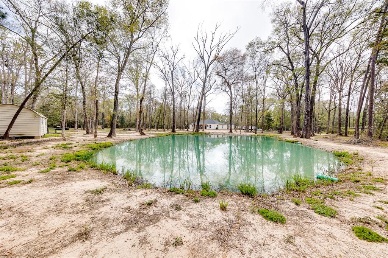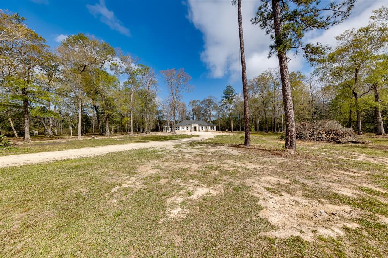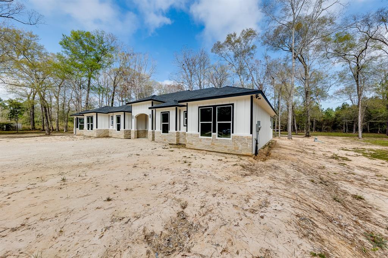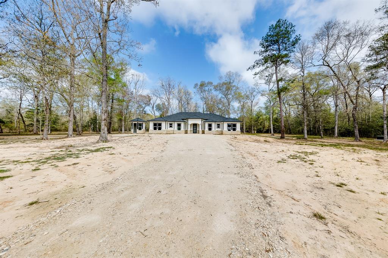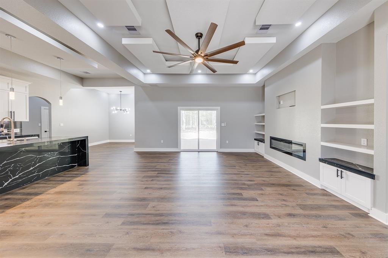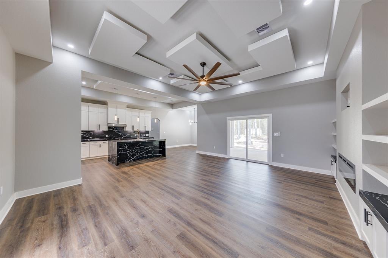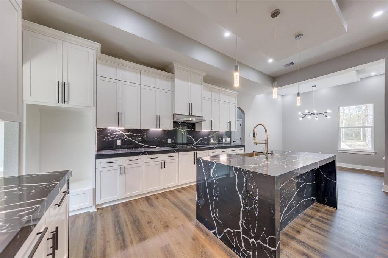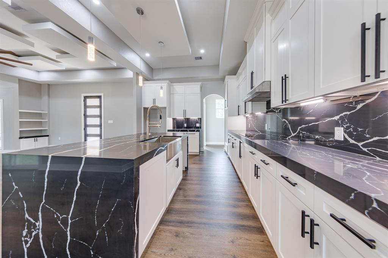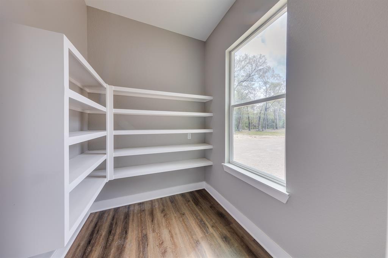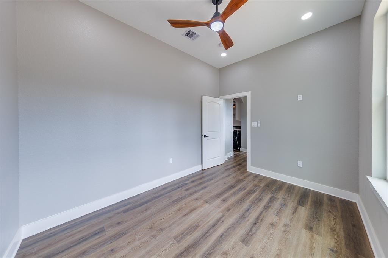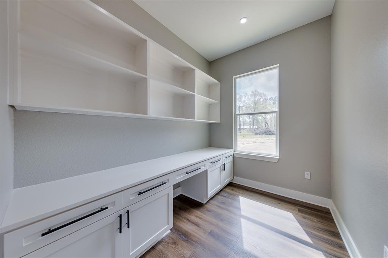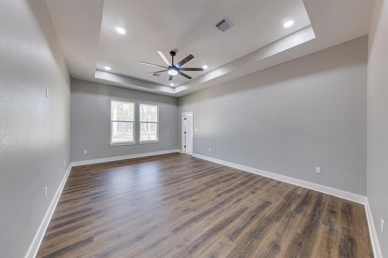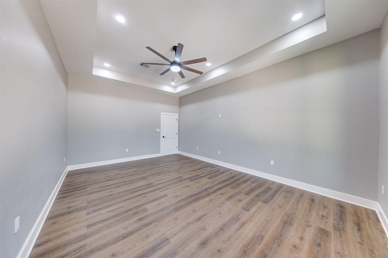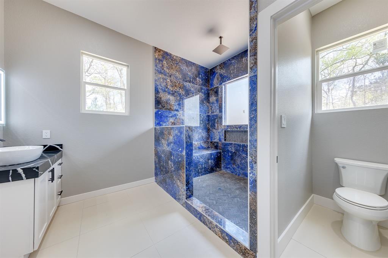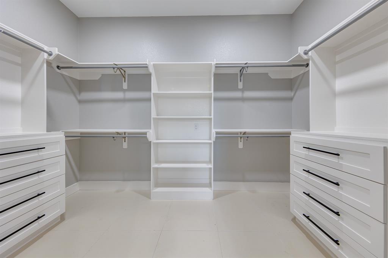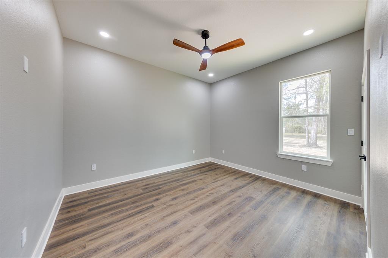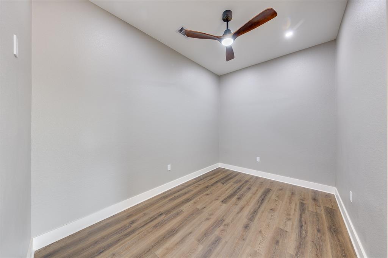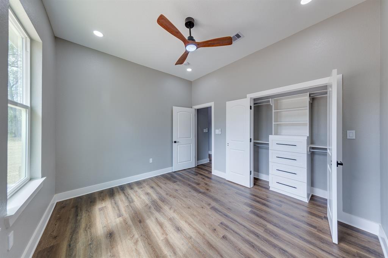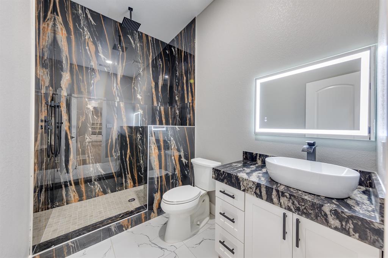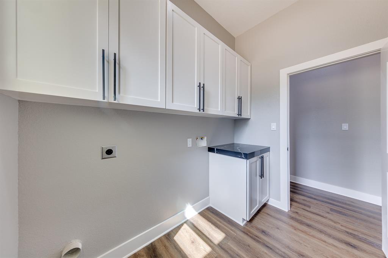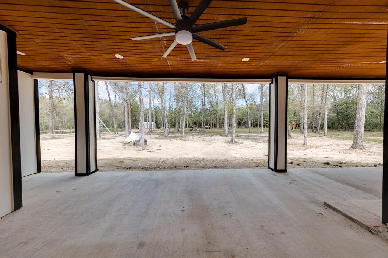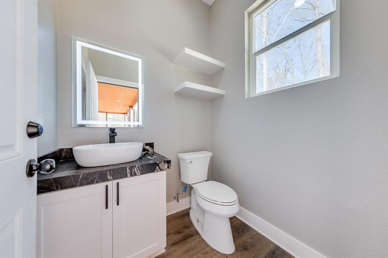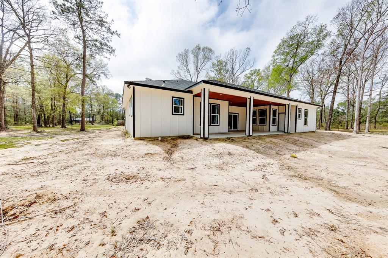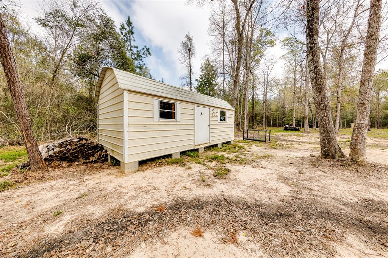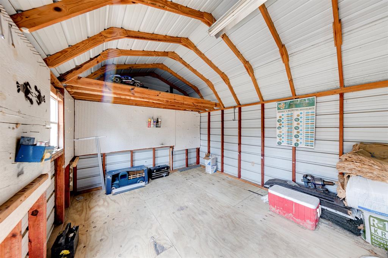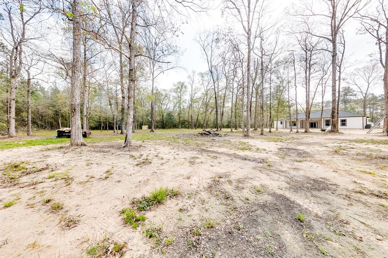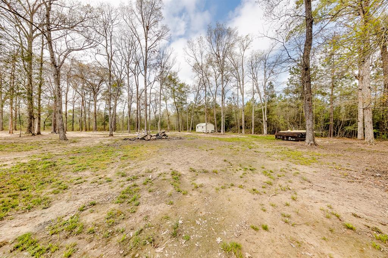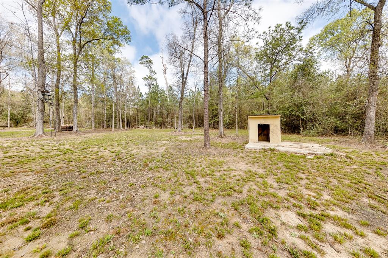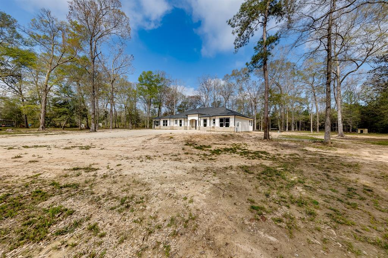451 County Road 3378
Cleveland, TX 77327Located in Macdonald
MLS # 38665472 : Residential
-
 4 beds
4 beds -
 2.5 baths
2.5 baths -
 2,497 ft2
2,497 ft2 -
 196,020 ft2 lot
196,020 ft2 lot -
 Built 2023
Built 2023
Listing Insights
Elevation: 132.72 ft - View Flood Map
About This Home
Step into this EXTRAORDINARY newly constructed haven, boasting 4 bedrooms and 2.5 baths, nestled on an expansive 4.5-acre estate. The heart of this abode welcomes you with a captivating kitchen, adorned with a gleaming full quartz island and stunning backsplash. Luxurious ceiling fans and intricate drop-down designs adorn the ceilings, enveloping each space in a warm, inviting glow. Outside, a seamless blend of stone and hardiplank siding enhances the timeless allure of the exterior. Entertain effortlessly on the covered patio, complete with a convenient half bath, while the vast grounds invite exploration, featuring a serene manmade pond, a workshop, and a tranquil temple for moments of peaceful reflection. Discover additional luxuries within, including a dedicated office space, a versatile flex room, and an inviting guest retreat. Schedule your exclusive tour today and come experience the unmatched luxury and tranquility for yourself!
Address: 451 County Road 3378
Property Type: Residential
Status: Active
Bedrooms: 4 Bedrooms
Baths: 2 Full & 1 Half Bath(s)
Garage: 0 Car
Stories: 1 Story
Style: Contemporary/modern, traditional
Year Built: 2023 / Builder
Build Sqft: 2,497 / Builder
New Constr: Never Lived In
Builder: Jose Avalos
Subdivision: Macdonald (Recent Sales)
Market Area: Cleveland Area
City - Zip: Cleveland - 77327
Maintenance Fees:
Other Fees:
Taxes w/o Exempt: $9352
Key Map®:
MLS # / Area: 38665472 / Liberty County
Days Listed: 55
Property Type: Residential
Status: Active
Bedrooms: 4 Bedrooms
Baths: 2 Full & 1 Half Bath(s)
Garage: 0 Car
Stories: 1 Story
Style: Contemporary/modern, traditional
Year Built: 2023 / Builder
Build Sqft: 2,497 / Builder
New Constr: Never Lived In
Builder: Jose Avalos
Subdivision: Macdonald (Recent Sales)
Market Area: Cleveland Area
City - Zip: Cleveland - 77327
Maintenance Fees:
Other Fees:
Taxes w/o Exempt: $9352
Key Map®:
MLS # / Area: 38665472 / Liberty County
Days Listed: 55
Interior Dimensions
Den:
Dining:
Kitchen:
Breakfast:
1st Bed:
2nd Bed:
3rd Bed:
4th Bed:
5th Bed:
Study/Library:
Gameroom:
Media Room:
Extra Room:
Utility Room:
Interior Features
Fire/Smoke Alarm, High Ceiling
Dishwasher: NoDisposal: Yes
Microwave: Yes
Range: Electric Range
Oven: Double Oven
Connection: Electric Dryer Connections, Washer Connections
Bedrooms: All Bedrooms Down, En-Suite Bath, Primary Bed - 1st Floor, Walk-In Closet
Heating: Central Electric
Cooling: Central Electric
Flooring: Tile, Vinyl Plank
Countertop: Quartz
Master Bath: Full Secondary Bathroom Down, Half Bath, Primary Bath: Double Sinks, Primary Bath: Shower Only, Secondary Bath(s): Shower Only
Fireplace: 1 / Electric Fireplace
Energy: Attic Vents, Ceiling Fans, Digital Program Thermostat, Energy Star/CFL/LED Lights, Energy Star/Reflective Roof, High-Efficiency
Exterior Features
Back Yard, Covered Patio/Deck, Not Fenced, Patio/Deck, Storage Shed
Exter Constrn: Back Yard, Covered Patio/Deck, Not Fenced, Patio/Deck, Storage ShedLot Description: Wooded
Lot Size: 196,020 sqft
Acres Desc: 2 Up to 5 Acres
Private Pool: No
Area Pool: No
Golf Course Name:
Water & Sewer: Public Sewer, Public Water
Restrictions: Horses allowed, mobile home allowed, no restrictions
Disclosures: No Disclosures
Defects:
Roof: Composition
Foundation: Slab on Builders Pier
School Information
Elementary School: EASTSIDE ELEMEN
Middle School: CLEVELAND MIDDL
High School: CLEVELAND HIGH
No reviews are currently available.

