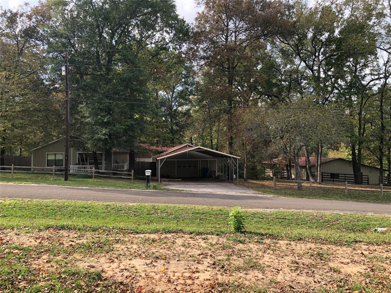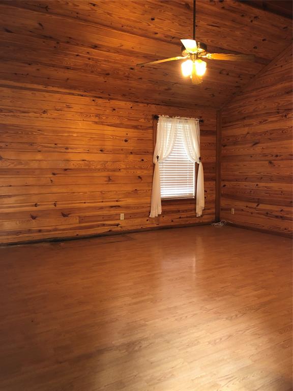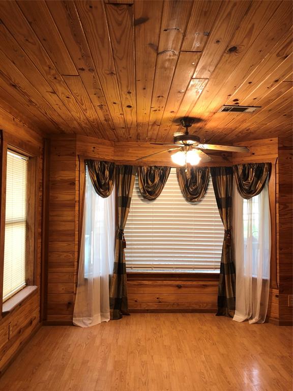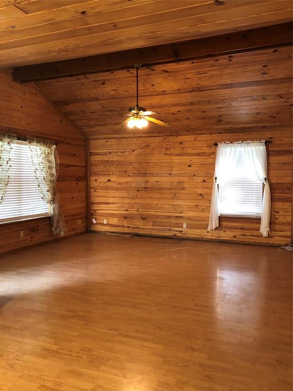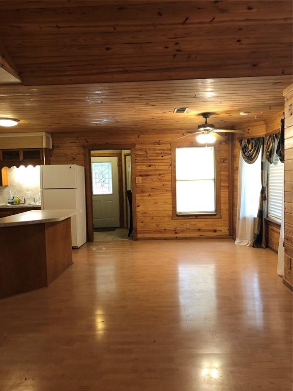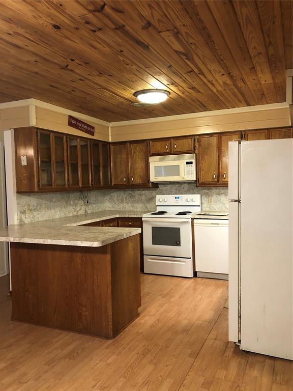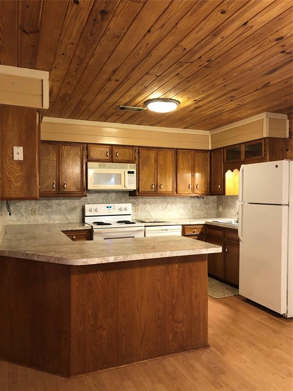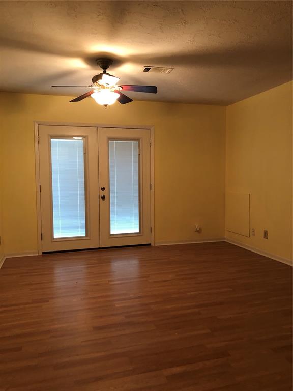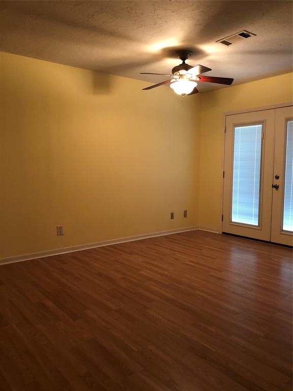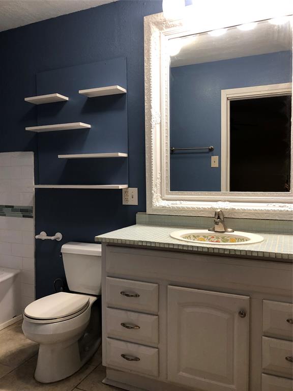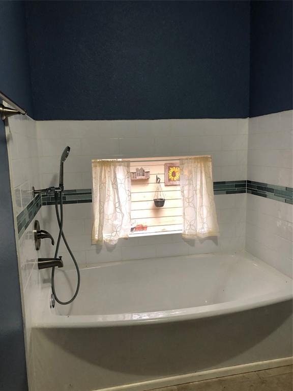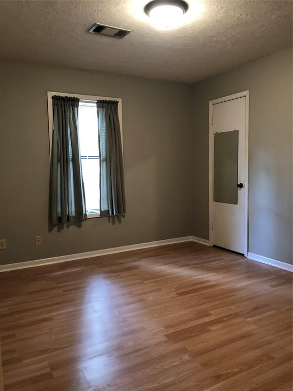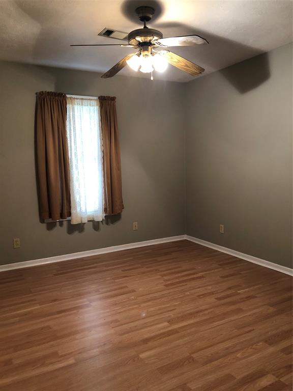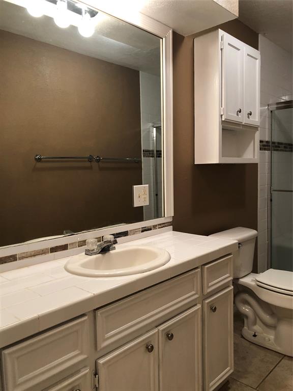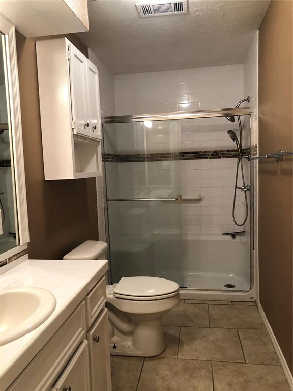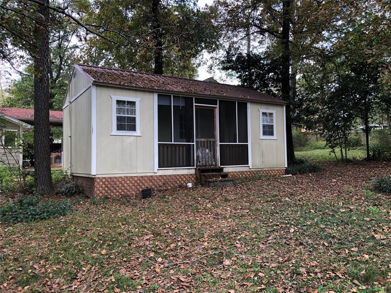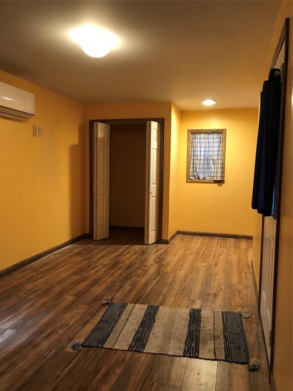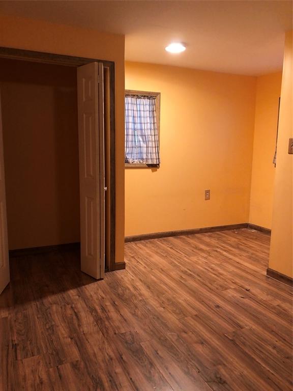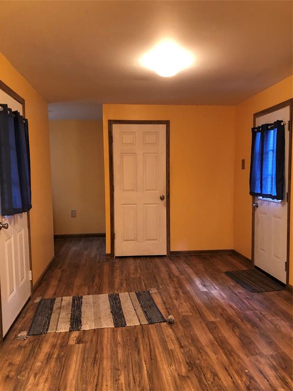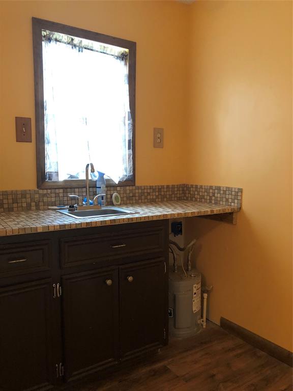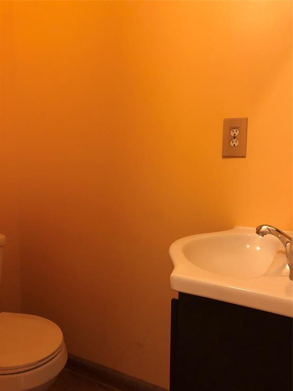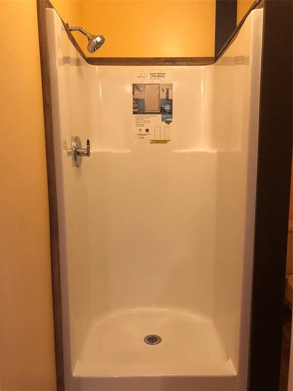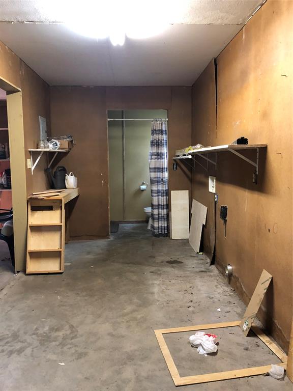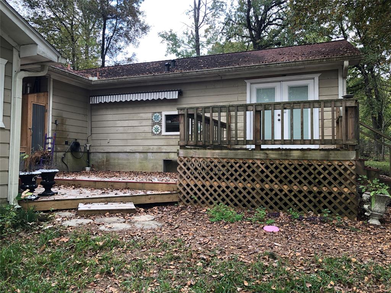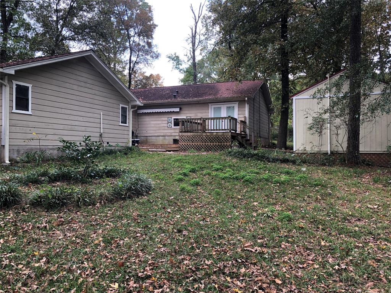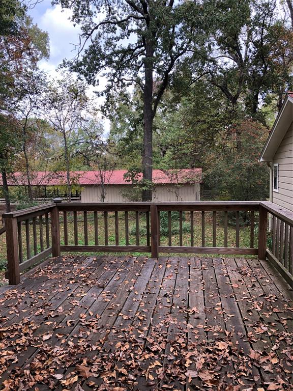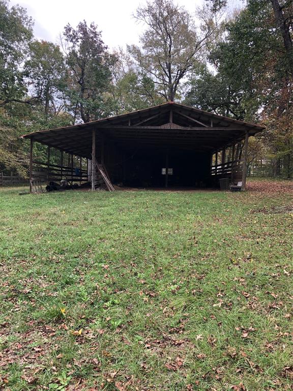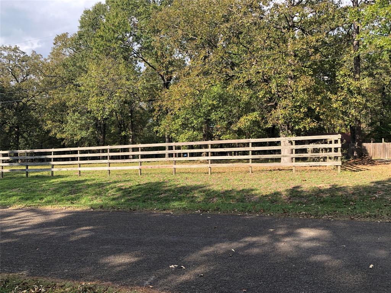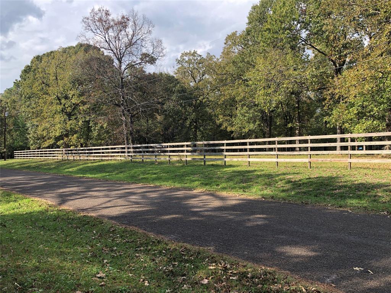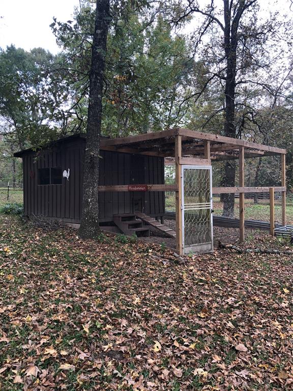450 Walnut Ridge Road
Livingston, TX 77351Located in N/A
MLS # 93568946 : Residential
-
 3 beds
3 beds -
 2.5 baths
2.5 baths -
 1,394 ft2
1,394 ft2 -
 130,680 ft2 lot
130,680 ft2 lot -
 Built 1989
Built 1989
Elevation: 285.63 ft - View Flood Map
About This Home
This is a one of a kind property with road frontage on two sides. Completely fenced and ready for you to have your own mini farm. It even has a hendominium! Property offers a 3 Bedroom, 2 Bath Cedar Exterior home with a 576 SF garage with workshop, 1/2 bath and utility area. The rustic wood in the living and dining room gives you that ranch house feeling. There is a great open deck that you can exit from Primary bedroom and have access to the garage and the guest cottage which offers open concept, 3/4 bath and CAH, plus it's own sitting porch. The 2700 SF pole barn has a tack and feed room and is ready to be divided in to stables or pens. Let's not forget hendominium. It is a cadillac of a chicken house! This Jewel is the perfect place to become self-sufficient and have your own animals, and raise your own vegetables. Call for a viewing today.
Address: 450 Walnut Ridge Road
Property Type: Residential
Status: Active
Bedrooms: 3 Bedrooms
Baths: 2 Full & 1 Half Bath(s)
Garage: 2 Car Detached Carport
Stories: 1 Story
Style: Contemporary/modern, traditional
Year Built: 1989 / Appraisal District
Build Sqft: 1,394 / Appraisa
New Constr:
Builder:
Subdivision: N/A (Recent Sales)
Market Area: Livingston Area
City - Zip: Livingston - 77351
Maintenance Fees:
Other Fees:
Taxes w/o Exempt: $3437
Key Map®:
MLS # / Area: 93568946 / Polk County
Days Listed: 532
Property Type: Residential
Status: Active
Bedrooms: 3 Bedrooms
Baths: 2 Full & 1 Half Bath(s)
Garage: 2 Car Detached Carport
Stories: 1 Story
Style: Contemporary/modern, traditional
Year Built: 1989 / Appraisal District
Build Sqft: 1,394 / Appraisa
New Constr:
Builder:
Subdivision: N/A (Recent Sales)
Market Area: Livingston Area
City - Zip: Livingston - 77351
Maintenance Fees:
Other Fees:
Taxes w/o Exempt: $3437
Key Map®:
MLS # / Area: 93568946 / Polk County
Days Listed: 532
Interior Dimensions
Den:
Dining:
Kitchen:
Breakfast:
1st Bed:
2nd Bed:
3rd Bed:
4th Bed:
5th Bed:
Study/Library:
Gameroom:
Media Room:
Extra Room:
Utility Room:
Interior Features
Window Coverings
Dishwasher: YesDisposal: No
Microwave: Yes
Range: Electric Cooktop
Oven: Electric Oven
Connection: Electric Dryer Connections, Washer Connections
Bedrooms: All Bedrooms Down, Walk-In Closet
Heating: Central Electric
Cooling: Central Electric
Flooring: Laminate, Tile
Countertop:
Master Bath: Half Bath, Primary Bath: Tub/Shower Combo, Secondary Bath(s): Shower Only
Fireplace:
Energy: Ceiling Fans
Exterior Features
Back Yard Fenced, Detached Gar Apt /Quarters, Porch, Private Driveway
Exter Constrn: Back Yard Fenced, Detached Gar Apt /Quarters, Porch, Private DrivewayLot Description: Cleared, Wooded
Lot Size: 130,680 sqft
Acres Desc: 2 Up to 5 Acres
Private Pool: No
Area Pool: No
Golf Course Name:
Water & Sewer: Public Water, Septic Tank
Restrictions: Deed restrictions, historic restrictions
Disclosures: Sellers Disclosure
Defects:
Roof: Composition
Foundation: Slab
School Information
Elementary School: LISD OPEN ENROL
Middle School: LIVINGSTON JUNI
High School: LIVINGSTON HIGH
No reviews are currently available.

