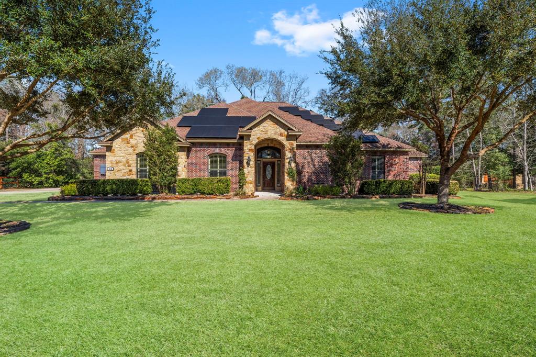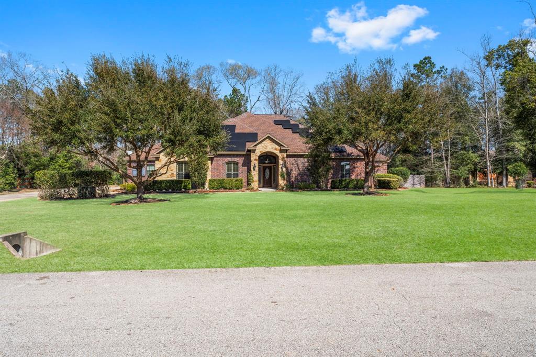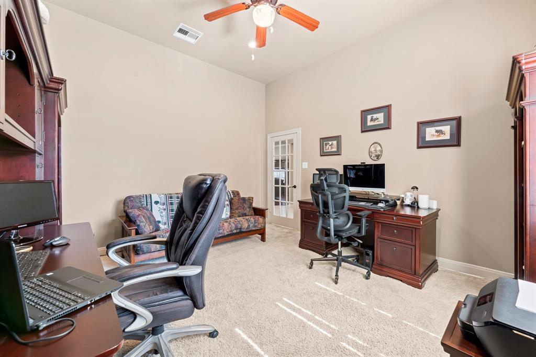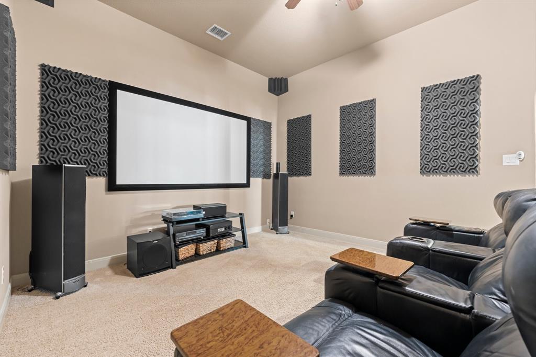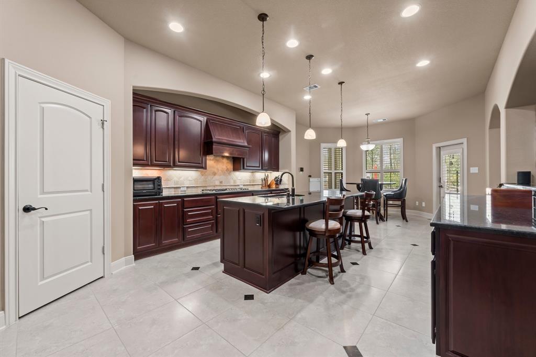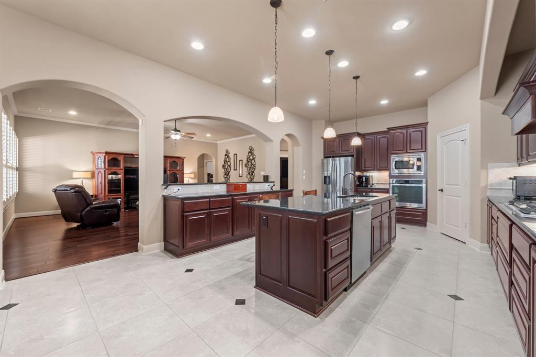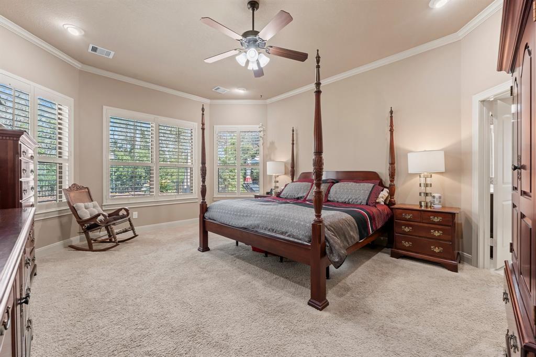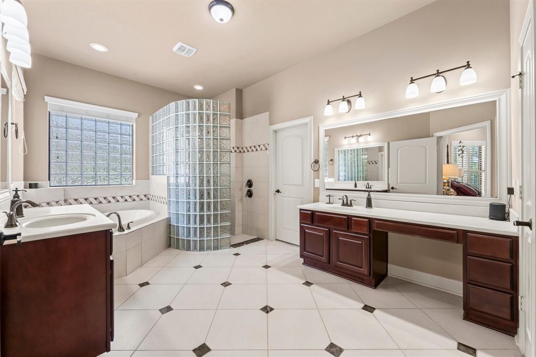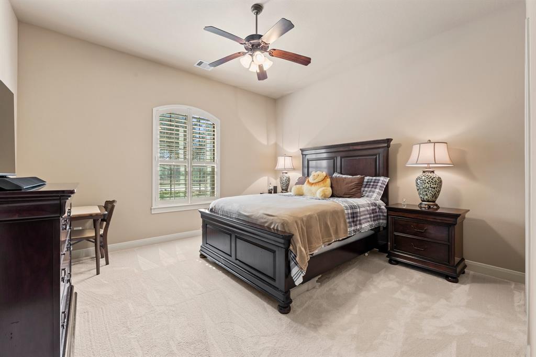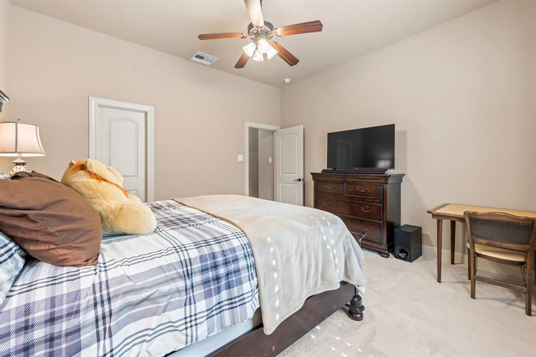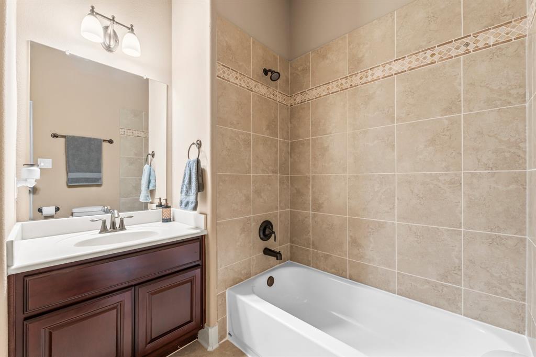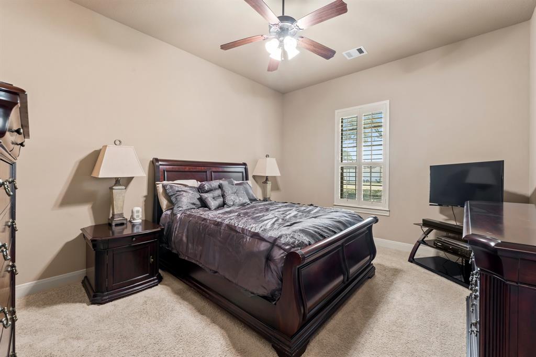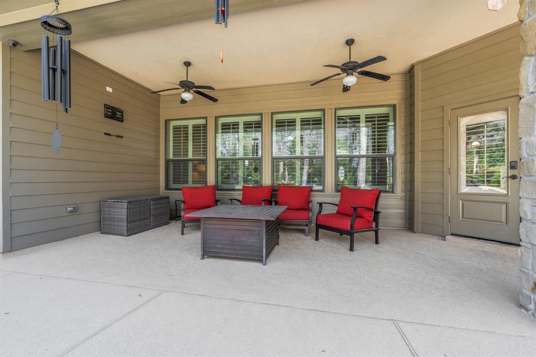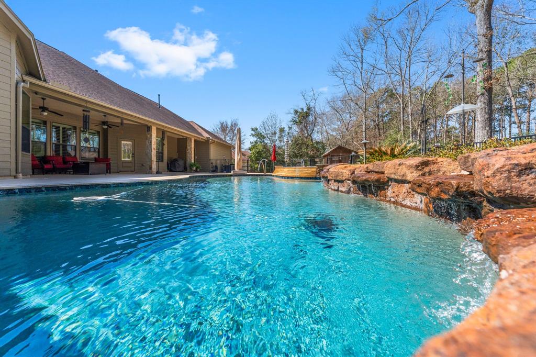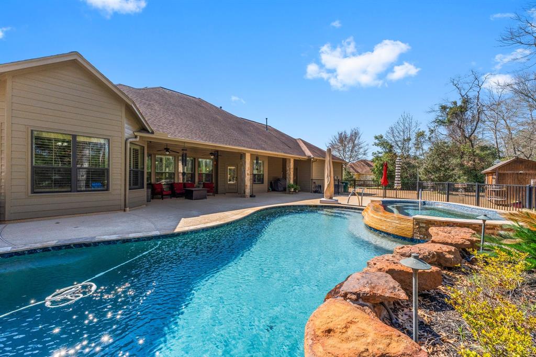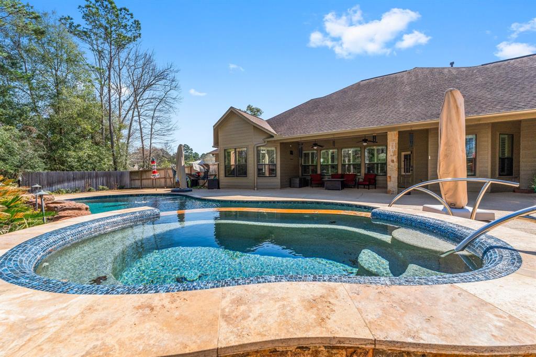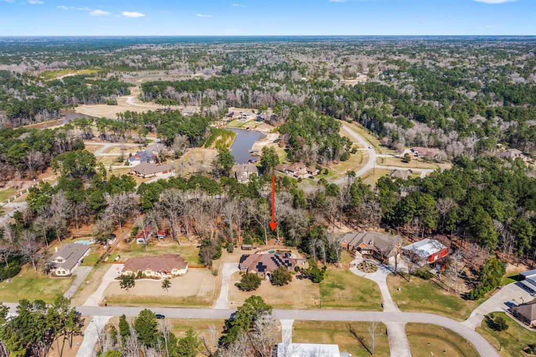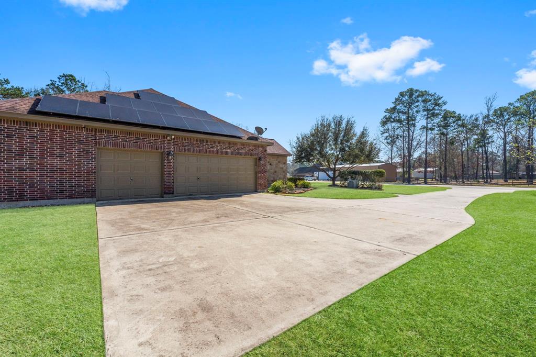419 Lassen Villa Court
Houston, TX 77336Located in Commons Waterway
MLS # 30471954 : Residential
-
 3 beds
3 beds -
 2 baths
2 baths -
 3,150 ft2
3,150 ft2 -
 63,750 ft2 lot
63,750 ft2 lot -
 Built 2013
Built 2013
Elevation: 56.64 ft - View Flood Map
About This Home
Single story custom home situated on 1.46 acres in the desired community of Commons Waterway! Equipped with 3-car garage tile/wood flooring, recessed lighting and plantation shutters throughout. Light and bright living room featuring wall of windows with pool views open to the large island kitchen with granite counters, breakfast bar, gas cooktop and stainless appliances. Spacious owners retreat and ensuite with dual sinks, vanity area, soaking tub, walk-in shower and closet with hidden room. Also equipped with study and media room that can be converted to 4th bed with interior wall framing for window. The backyard is the perfect entertaining space with extended covered patio overlooking the sparkling pool/spa surrounded in mature trees. Zoned to Huffman ISD with a low tax rate, this home has been well maintained and ready for it's new owner!
Address: 419 Lassen Villa Court
Property Type: Residential
Status: Active
Bedrooms: 3 Bedrooms
Baths: 2 Full
Garage: 3 Car Attached Garage
Stories: 1 Story
Style: Traditional
Year Built: 2013 / Appraisal District
Build Sqft: 3,150 / Appraisa
New Constr:
Builder:
Subdivision: Commons Waterway (Recent Sales)
Market Area: Huffman Area
City - Zip: Houston - 77336
Maintenance Fees:
Other Fees:
Taxes w/o Exempt: $15467
Key Map®: PAGE 298X
MLS # / Area: 30471954 / Far Northeast
Days Listed: 18
Property Type: Residential
Status: Active
Bedrooms: 3 Bedrooms
Baths: 2 Full
Garage: 3 Car Attached Garage
Stories: 1 Story
Style: Traditional
Year Built: 2013 / Appraisal District
Build Sqft: 3,150 / Appraisa
New Constr:
Builder:
Subdivision: Commons Waterway (Recent Sales)
Market Area: Huffman Area
City - Zip: Houston - 77336
Maintenance Fees:
Other Fees:
Taxes w/o Exempt: $15467
Key Map®: PAGE 298X
MLS # / Area: 30471954 / Far Northeast
Days Listed: 18
Interior Dimensions
Den:
Dining:
Kitchen: 20 x 16
Breakfast: 15 x 11
1st Bed: 19 x 15
2nd Bed: 14 x 13
3rd Bed: 14 x 13
4th Bed: 14 x 14
5th Bed:
Study/Library:
Gameroom:
Media Room: 17 x 13
Extra Room:
Utility Room:
Interior Features
Crown Molding, Fire/Smoke Alarm, High Ceiling, Spa/Hot Tub
Dishwasher: YesDisposal: Yes
Microwave: Yes
Range: Gas Cooktop
Oven: Convection Oven, Single Oven
Connection: Electric Dryer Connections, Washer Connections
Bedrooms: All Bedrooms Down, En-Suite Bath, Primary Bed - 1st Floor, Walk-In Closet
Heating: Propane
Cooling: Central Electric
Flooring: Carpet, Tile, Wood
Countertop: Granite
Master Bath: Primary Bath: Double Sinks, Primary Bath: Separate Shower, Primary Bath: Soaking Tub, Secondary Bath(s): Tub/Shower Combo, Vanit
Fireplace:
Energy: Ceiling Fans, Digital Program Thermostat, Solar Panel - Owned
Exterior Features
Back Yard, Covered Patio/Deck, Partially Fenced, Patio/Deck, Sprinkler System, Storage Shed
Exter Constrn: Back Yard, Covered Patio/Deck, Partially Fenced, Patio/Deck, Sprinkler System, Storage ShedLot Description: Subdivision Lot
Lot Size: 63,750 sqft
Acres Desc: 1 Up to 2 Acres
Private Pool: Yes
Area Pool: No
Golf Course Name:
Water & Sewer: Public Sewer, Public Water, Water District
Restrictions: Deed restrictions
Disclosures: Exclusions, Mud, Sellers Disclosure
Defects:
Roof: Composition
Foundation: Slab
School Information
Elementary School: HUFFMAN ELEMENT
Middle School: HUFFMAN MIDDLE
High School: HARGRAVE HIGH S
No reviews are currently available.

