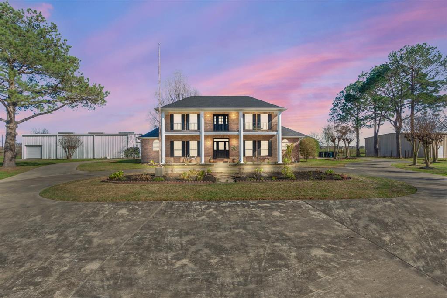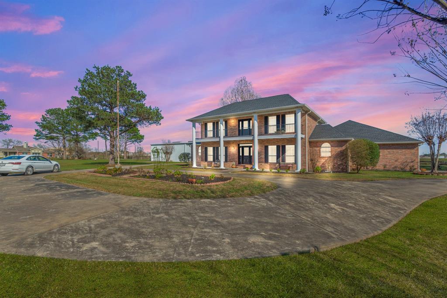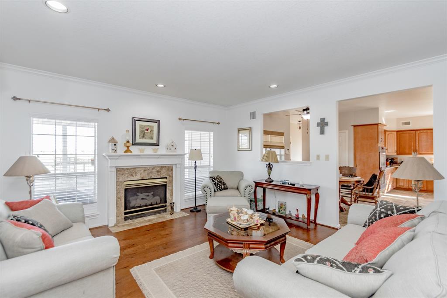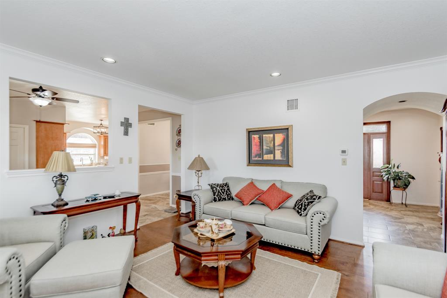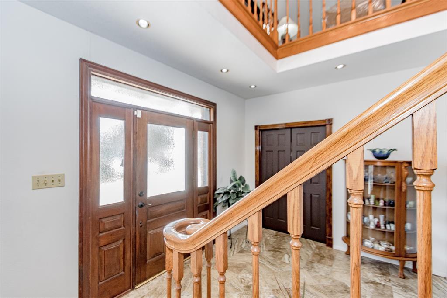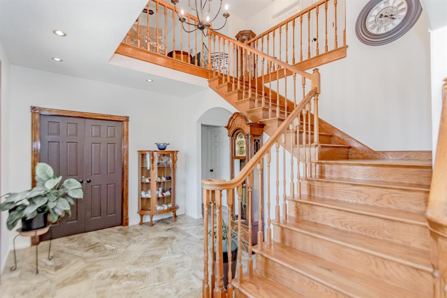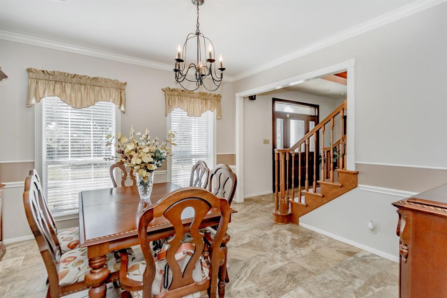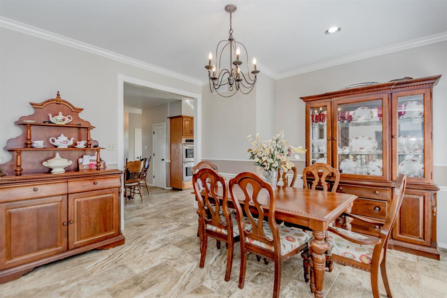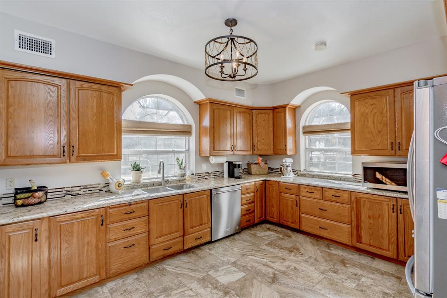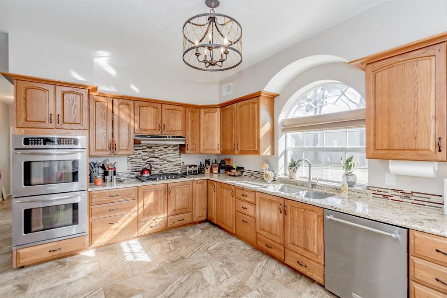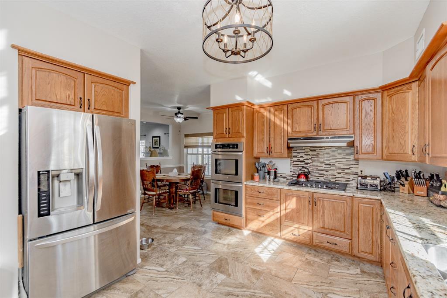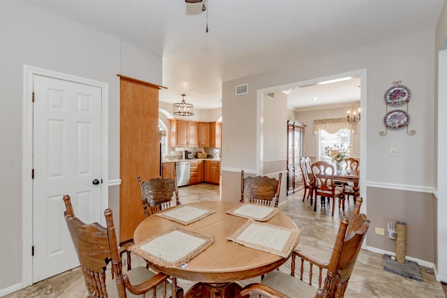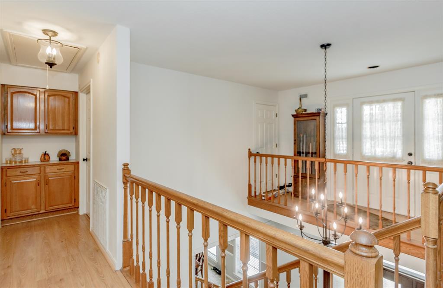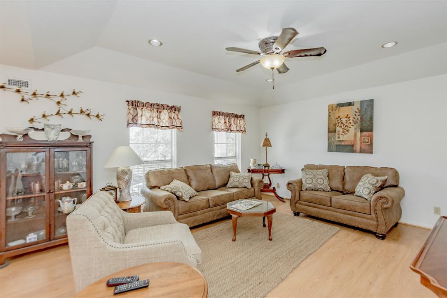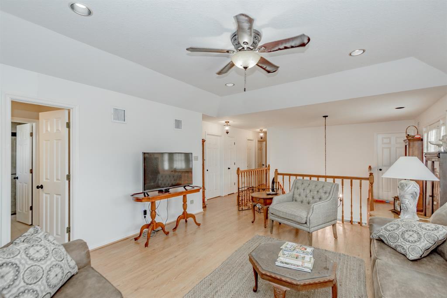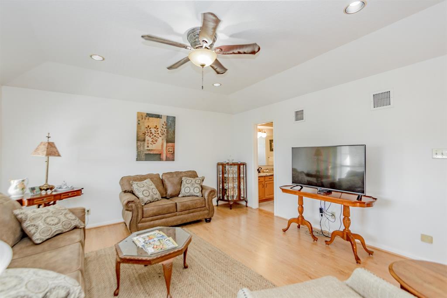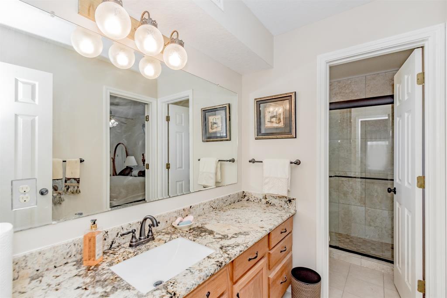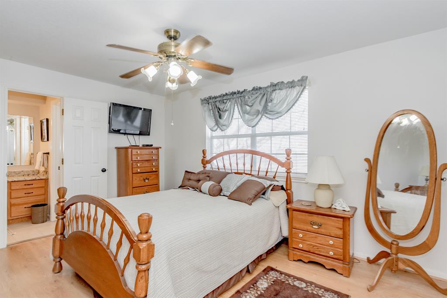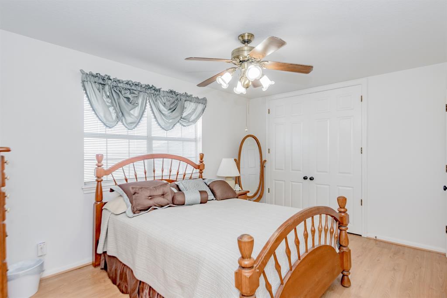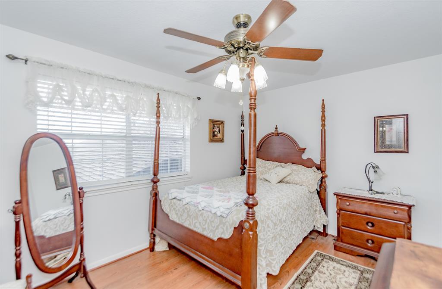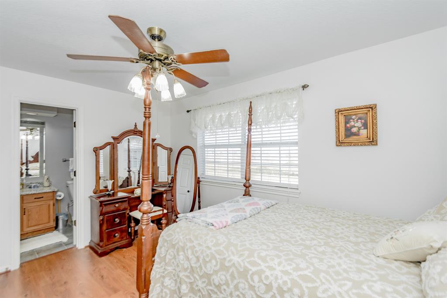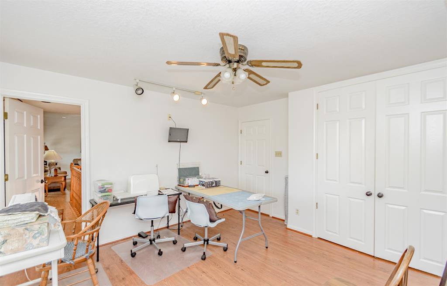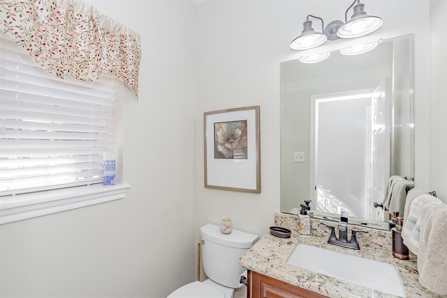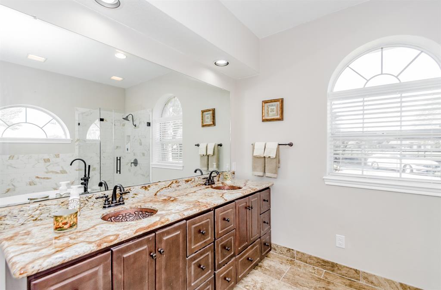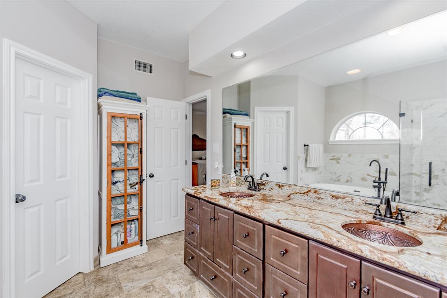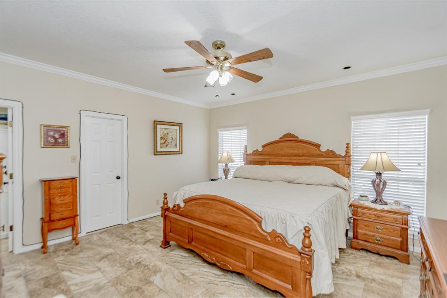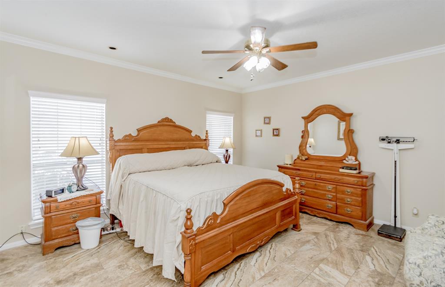41 E Kitty Hawk Street
Richmond, TX 77406Located in Covey Trails
MLS # 15955002 : Residential
-
 4 beds
4 beds -
 3.5 baths
3.5 baths -
 2,798 ft2
2,798 ft2 -
 71,634 ft2 lot
71,634 ft2 lot -
 Built 1992
Built 1992
Elevation: 129.12 ft - View Flood Map
About This Home
Step into Covey Trails airpark (X09). For two decades, this exclusive haven has seen one home sold each year. Prepare for a grand entrance into a stately 2-story residence boasting around 2800 sq ft in the main living area, complemented by an additional 1000 sq ft of recreational space, bringing the total to 3800 sq ft under one roof. 1St floor primary, 3 bedrooms upstairs, 2 with en-suites. The upper den beckons you to step onto a full-width Creole-style balcony, offering panoramic views of the landing strip. Convenience is key, with features like Central Vac and Propane Cooktop. Second full kitchen awaits you in the expansive rec room. The 40x60 hangar can effortlessly accommodate larger planes. Updates abound: new roof 2020, HVAC systems 2020, exterior paint 2022, granite installations throughout 2021, and complete overhaul of all baths in the same year. New appliances added in 2021. This isn't just a home; it's an invitation to a lifestyle of unparalleled elegance and functionality
Address: 41 E Kitty Hawk Street
Property Type: Residential
Status: Active
Bedrooms: 4 Bedrooms
Baths: 3 Full & 1 Half Bath(s)
Garage: 2 Car Attached Garage, Oversized Garage
Stories: 2 Story
Style: Traditional
Year Built: 1992 / Appraisal District
Build Sqft: 2,798 / Appraisa
New Constr:
Builder:
Subdivision: Covey Trails (Recent Sales)
Market Area: Fort Bend County Nort
City - Zip: Richmond - 77406
Maintenance Fees:
Other Fees:
Taxes w/o Exempt: $11395
Key Map®: PAGE 524J
MLS # / Area: 15955002 / Ft. Bend West
Days Listed: 149
Property Type: Residential
Status: Active
Bedrooms: 4 Bedrooms
Baths: 3 Full & 1 Half Bath(s)
Garage: 2 Car Attached Garage, Oversized Garage
Stories: 2 Story
Style: Traditional
Year Built: 1992 / Appraisal District
Build Sqft: 2,798 / Appraisa
New Constr:
Builder:
Subdivision: Covey Trails (Recent Sales)
Market Area: Fort Bend County Nort
City - Zip: Richmond - 77406
Maintenance Fees:
Other Fees:
Taxes w/o Exempt: $11395
Key Map®: PAGE 524J
MLS # / Area: 15955002 / Ft. Bend West
Days Listed: 149
Interior Dimensions
Den:
Dining:
Kitchen:
Breakfast:
1st Bed:
2nd Bed:
3rd Bed:
4th Bed:
5th Bed:
Study/Library:
Gameroom:
Media Room:
Extra Room:
Utility Room:
Interior Features
Alarm System - Leased, Balcony, Central Vacuum, Crown Molding, Formal Entry/Foyer
Dishwasher: YesDisposal: No
Microwave: No
Range: Gas Cooktop
Oven: Double Oven, Electric Oven
Connection: Electric Dryer Connections, Washer Connections
Bedrooms: En-Suite Bath, Primary Bed - 1st Floor
Heating: Central Electric
Cooling: Central Electric
Flooring: Tile, Wood
Countertop:
Master Bath: Primary Bath: Double Sinks, Primary Bath: Separate Shower, Primary Bath: Soaking Tub
Fireplace: 2 / Gaslog Fireplace
Energy: Ceiling Fans, Digital Program Thermostat, High-Efficiency HVAC
Exterior Features
Airplane Hangar, Back Yard Fenced, Balcony, Covered Patio/Deck, Fully Fenced
Exter Constrn: Airplane Hangar, Back Yard Fenced, Balcony, Covered Patio/Deck, Fully FencedLot Description: Airpark, Cul-De-Sac, Subdivision Lot
Lot Size: 71,634 sqft
Acres Desc: 1 Up to 2 Acres
Private Pool: No
Area Pool: No
Golf Course Name:
Water & Sewer: Aerobic, Well
Restrictions: Unknown
Disclosures: Sellers Disclosure
Defects:
Roof: Composition
Foundation: Pier & Beam
School Information
Elementary School: BENTLEY ELEMENT
Middle School: LEAMAN JUNIOR H
High School: FULSHEAR HIGH S
No reviews are currently available.


