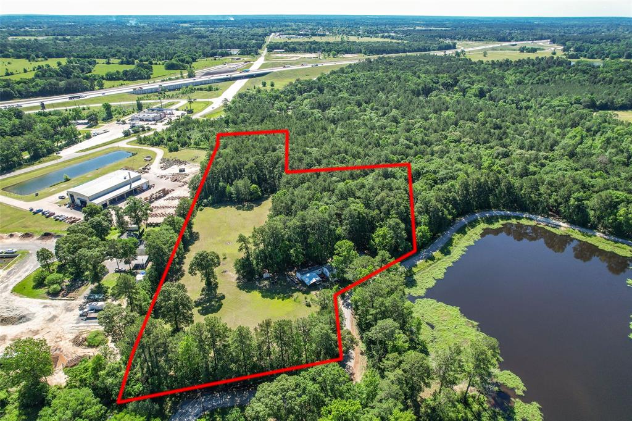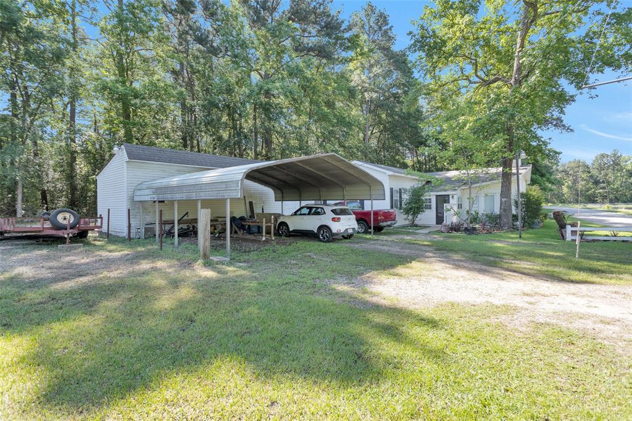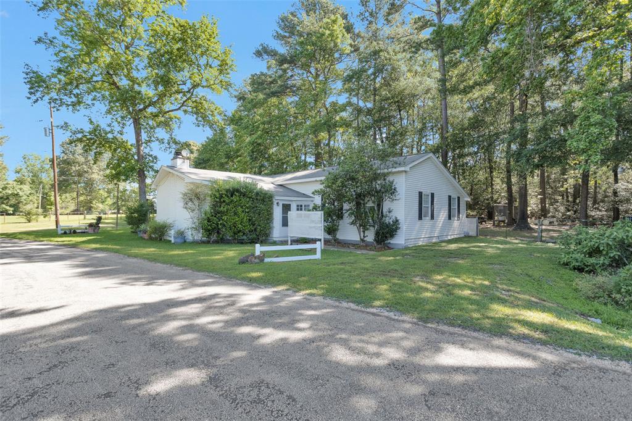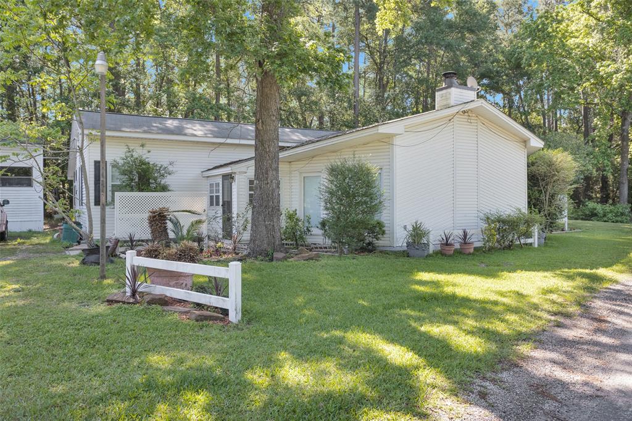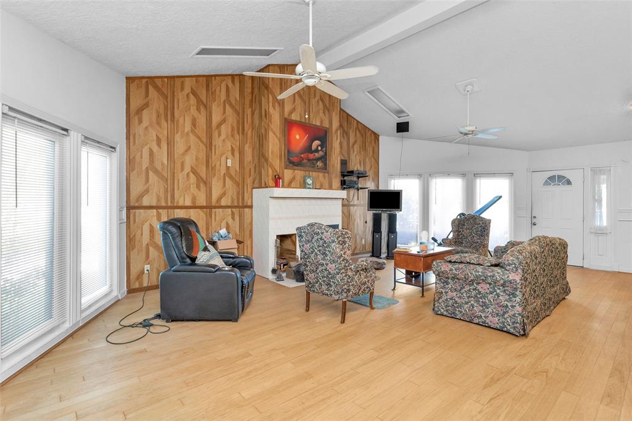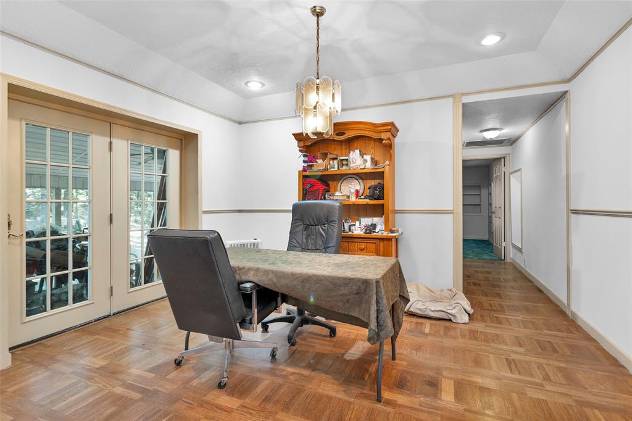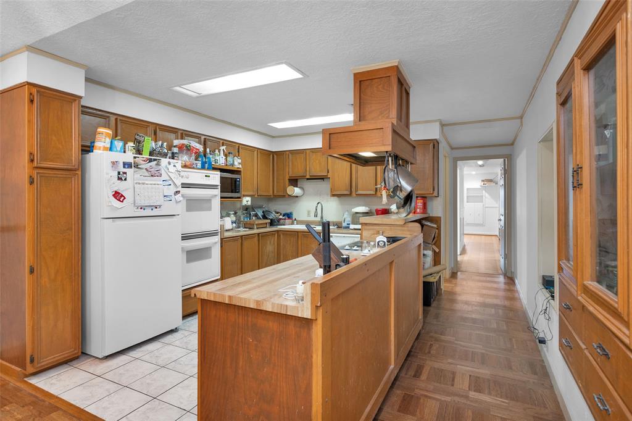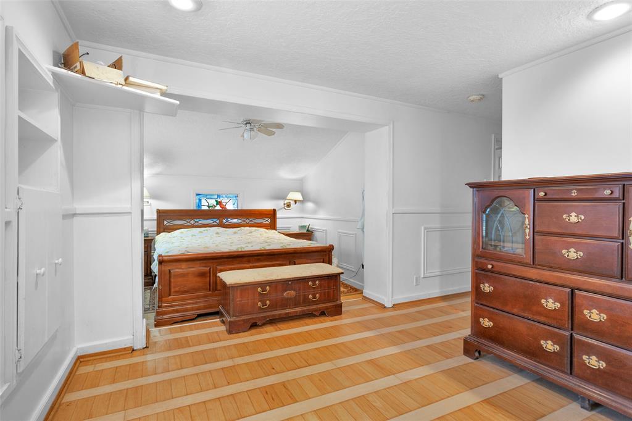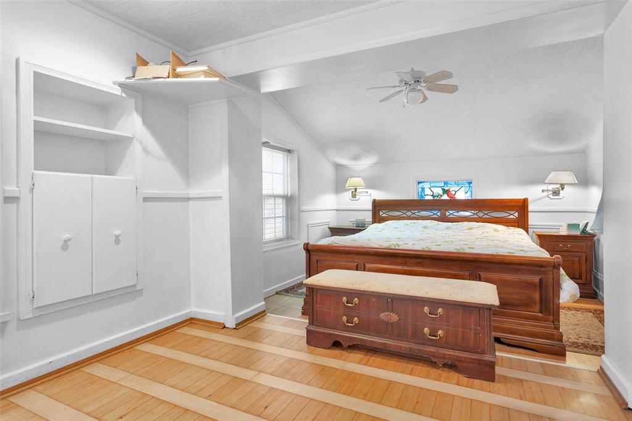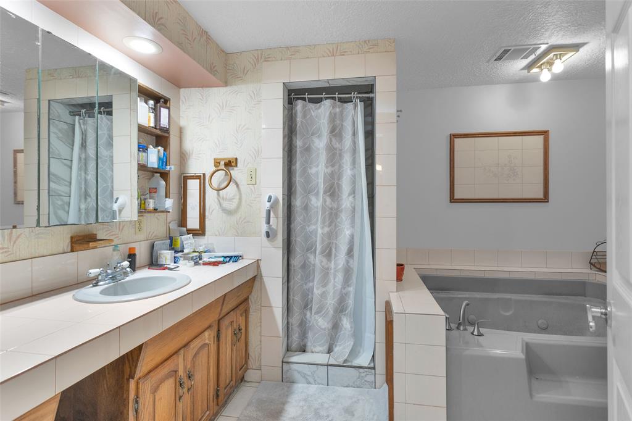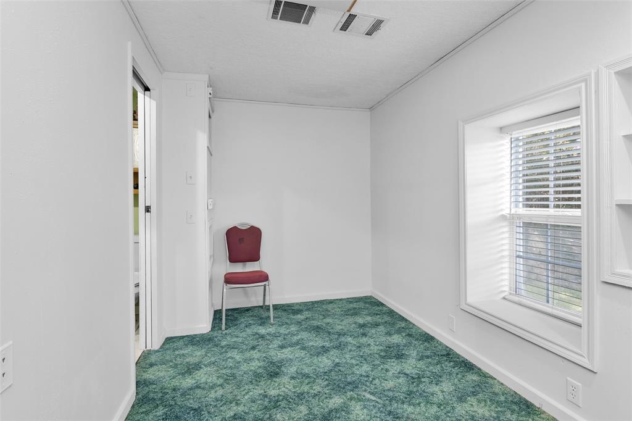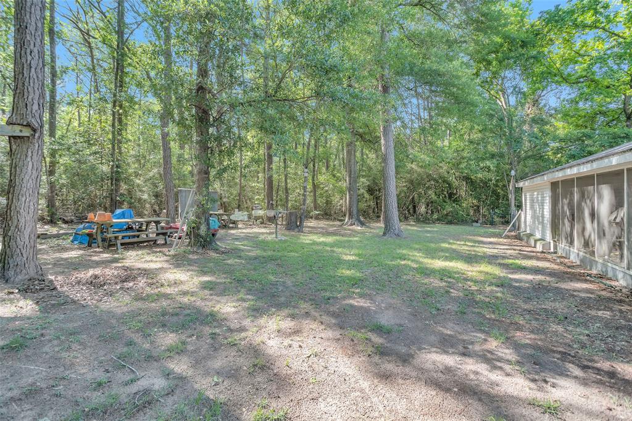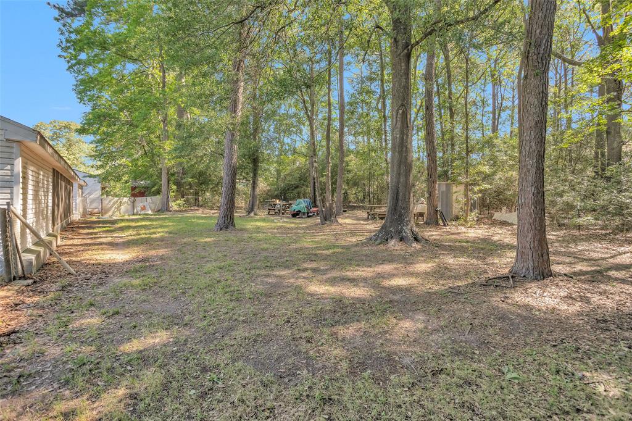41 Lakeview
New Waverly, TX 77358Located in Emerald Wood Ranchettes
MLS # 63696672 : Residential
-
 3 beds
3 beds -
 2 baths
2 baths -
 2,043 ft2
2,043 ft2 -
 250,557 ft2 lot
250,557 ft2 lot -
 Built 1985
Built 1985
Elevation: 348.55 ft - View Flood Map
About This Home
Almost 6 unrestricted acres in New Waverly just minutes from I-45. This property has a 3-bedroom 2 bath cedar home that has been covered with vinyl for sellers' ease of upkeep. The living area is very spacious and has two entrances and two closed in front porches. Up just a few steps will take you into the kitchen and breakfast area, the hallway leads each way, one to the master bedroom and one to the spare bedrooms. Master bedroom has a sunken floor for the bed, with built-ins, a sitting area and a large walk-in closet. Spare bedrooms both have built-in cabinets and drawers. On the back of the house is a screened in porch, great for sitting out enjoying your land. Outside there is a detached 2-car carport and a nice workshop sitting next to the house that is approximately 620sq foot. There are a couple areas that have already been cleared, the rest of the property is wooded, giving nice privacy.
Address: 41 Lakeview
Property Type: Residential
Status: Active
Bedrooms: 3 Bedrooms
Baths: 2 Full
Garage: 2 Car Detached Carport
Stories: 1 Story
Style: Traditional
Year Built: 1985 / Appraisal District
Build Sqft: 2,043 / Appraisa
New Constr:
Builder:
Subdivision: Emerald Wood Ranchettes (Recent Sales)
Market Area: New Waverly Area
City - Zip: New Waverly - 77358
Maintenance Fees:
Other Fees:
Taxes w/o Exempt: $4283
Key Map®:
MLS # / Area: 63696672 / Walker County
Days Listed: 12
Property Type: Residential
Status: Active
Bedrooms: 3 Bedrooms
Baths: 2 Full
Garage: 2 Car Detached Carport
Stories: 1 Story
Style: Traditional
Year Built: 1985 / Appraisal District
Build Sqft: 2,043 / Appraisa
New Constr:
Builder:
Subdivision: Emerald Wood Ranchettes (Recent Sales)
Market Area: New Waverly Area
City - Zip: New Waverly - 77358
Maintenance Fees:
Other Fees:
Taxes w/o Exempt: $4283
Key Map®:
MLS # / Area: 63696672 / Walker County
Days Listed: 12
Interior Dimensions
Den:
Dining:
Kitchen:
Breakfast: 13x13
1st Bed:
2nd Bed:
3rd Bed:
4th Bed:
5th Bed:
Study/Library:
Gameroom:
Media Room:
Extra Room:
Utility Room:
Interior Features
Disposal: No
Microwave: No
Range: Electric Cooktop
Oven: Double Oven
Connection: Electric Dryer Connections, Washer Connections
Bedrooms: Walk-In Closet
Heating: Central Electric, Other Heating
Cooling: Central Electric, Other Cooling
Flooring:
Countertop:
Master Bath: Primary Bath: Separate Shower
Fireplace: 1 / Wood Burning Fireplace
Energy:
Exterior Features
Lot Description: Cleared, Wooded
Lot Size: 250,557 sqft
Acres Desc: 5 Up to 10 Acres
Private Pool: No
Area Pool: No
Golf Course Name:
Water & Sewer: Septic Tank, Well
Restrictions: Mobile home allowed, no restrictions
Disclosures: Sellers Disclosure
Defects:
Roof: Composition
Foundation: Block & Beam
School Information
Elementary School: NEW WAVERLY ELE
Middle School: NEW WAVERLY JUN
High School: NEW WAVERLY HIG
No reviews are currently available.

