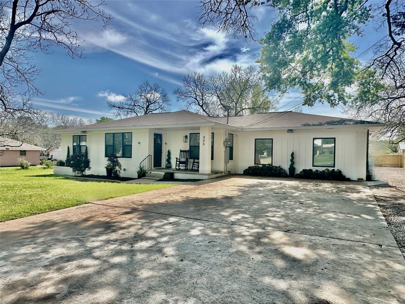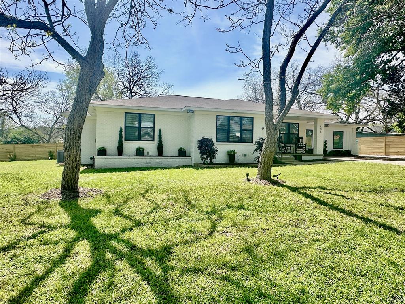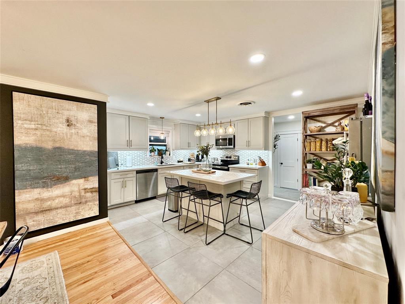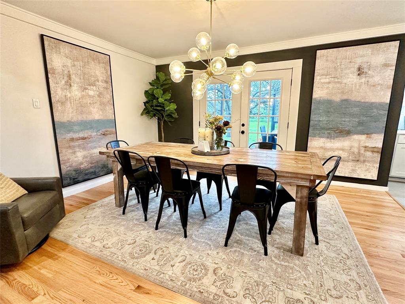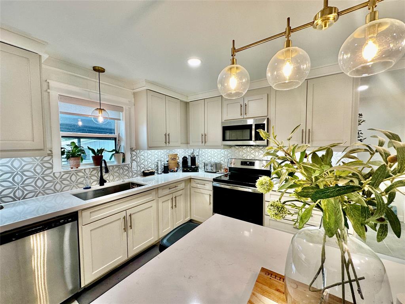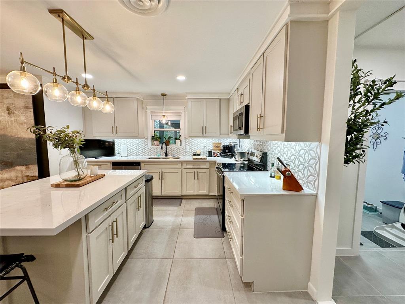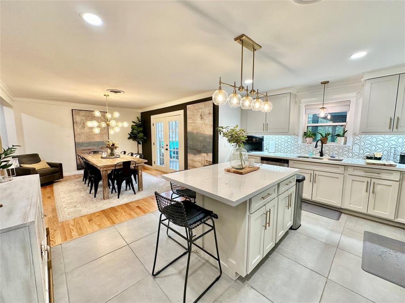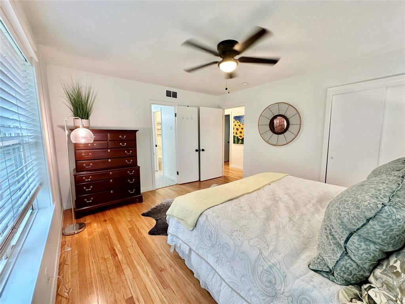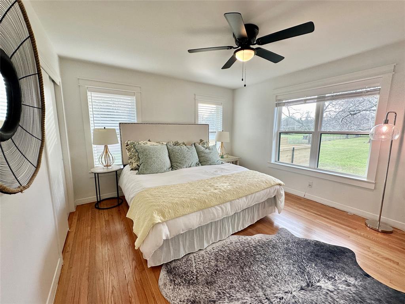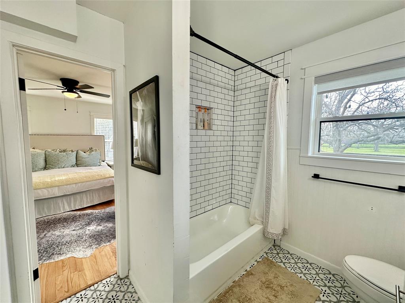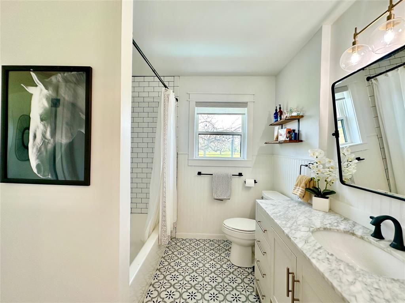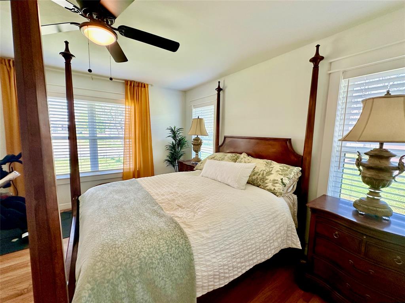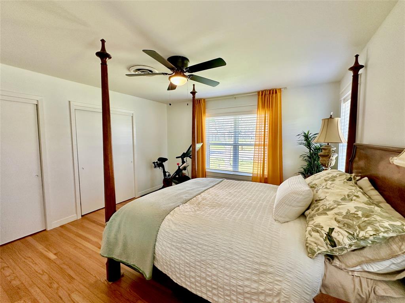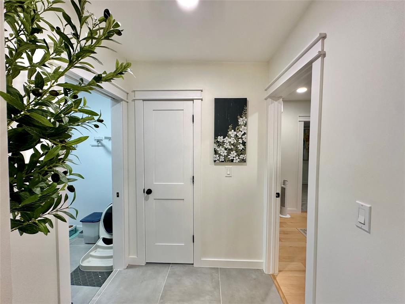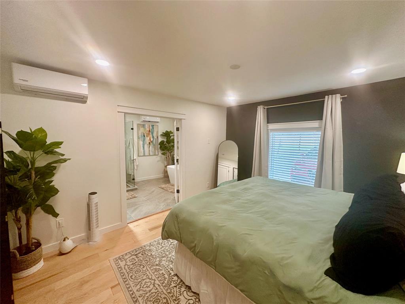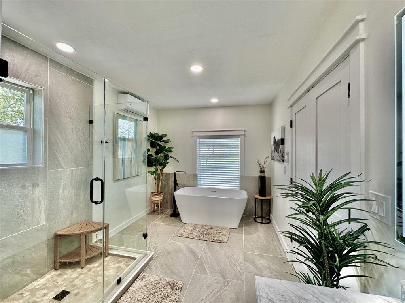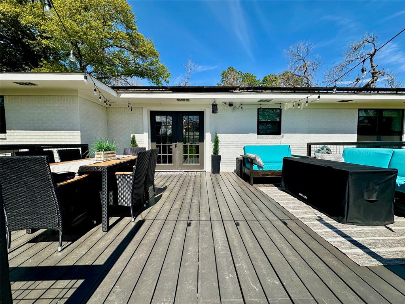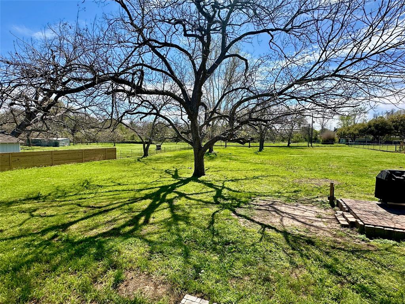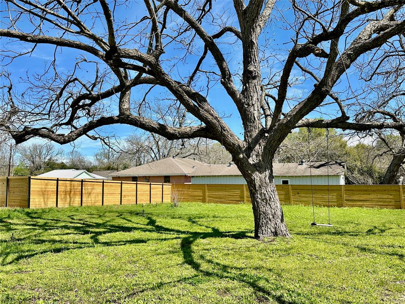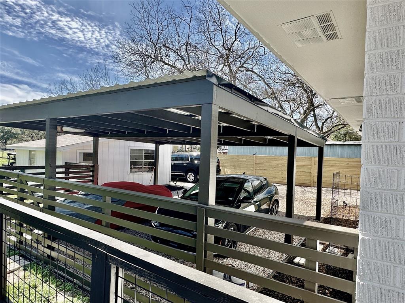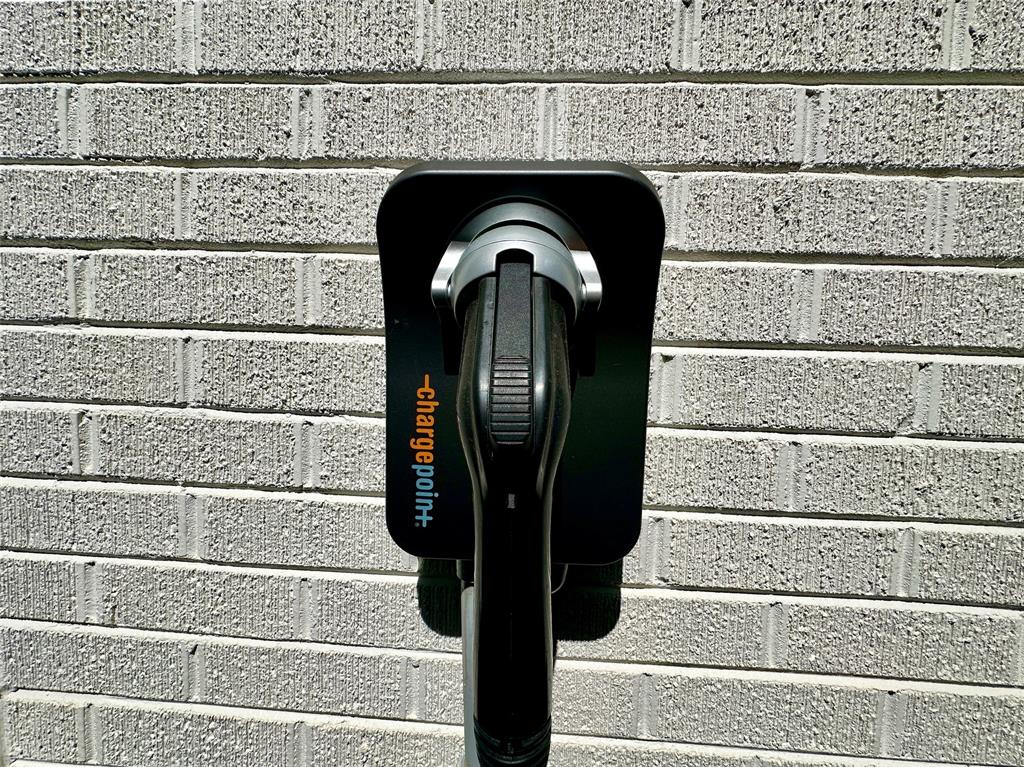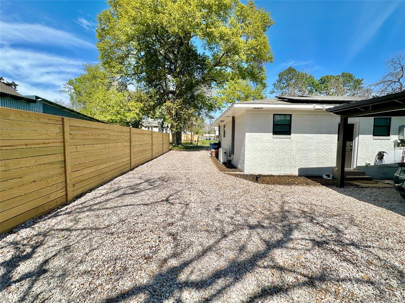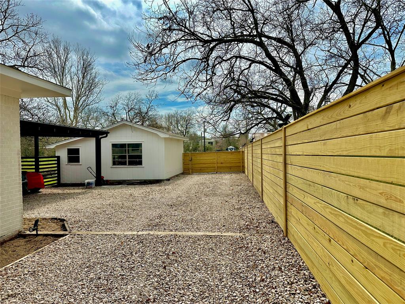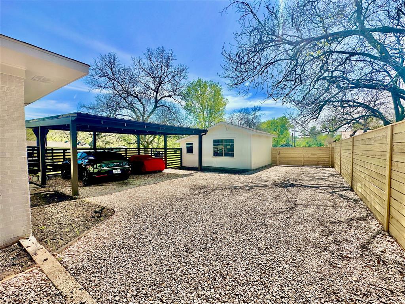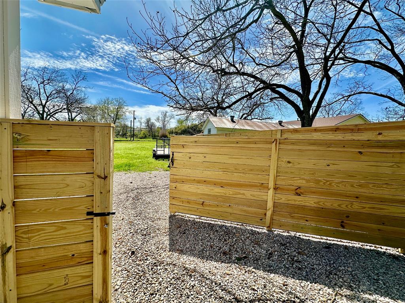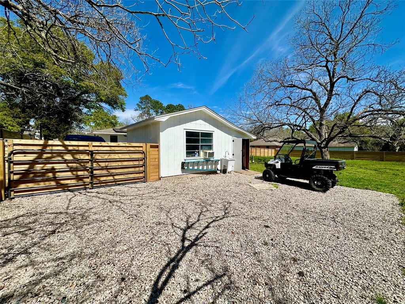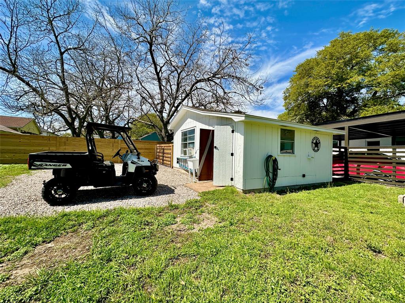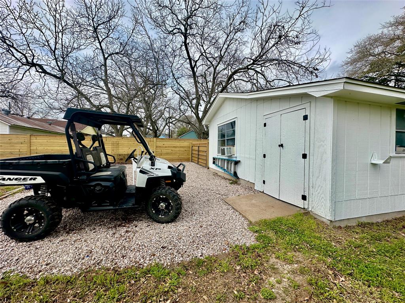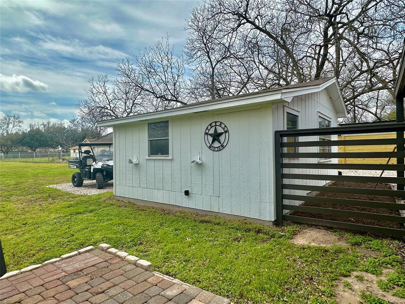406 Pecan Street
Brenham, TX 77833Located in Keys 2nd
MLS # 83598317 : Residential
-
 4 beds
4 beds -
 2.5 baths
2.5 baths -
 2,187 ft2
2,187 ft2 -
 43,848 ft2 lot
43,848 ft2 lot -
 Built 1960
Built 1960
Listing Insights
Elevation: 305.37 ft - View Flood Map
About This Home
Very rare one acre Fully renovated mid century walking distance to downtown Brenham! This charming residence boasts 4 beds or 3 with a study, 2 brand-new full baths & an exquisite primary suite with a spa-like bath & expansive walk-in closet. Enjoy energy savings with full roof solar panels, updated HVAC, electrical, plumbing, windows & a new gas tankless water heater, as well as an EV charger. The exterior features a new 300+ sqft deck & revel in privacy provided surrounded by majestic pecans & unobstructed views as well as a side drive leading to a carport & the workshop has been meticulously redone, offering the ideal space with AC, catering to every hobbyist's dream. This oasis in town, set on a full acre, is a rare find, zoned R2 for potential additional dwellings such as a guest home. With its prime location, abundance of amenities, & move-in readiness, this home presents an unparalleled opportunity. Owner is a licensed TX agent. Buyer to verify square footage. Upgrades attached
Address: 406 Pecan Street
Property Type: Residential
Status: Pending
Bedrooms: 4 Bedrooms
Baths: 2 Full & 1 Half Bath(s)
Garage: 2 Car Detached Carport
Stories: 1 Story
Style: Traditional
Year Built: 1960 / Appraisal
Build Sqft: 2,187 / Seller
New Constr:
Builder:
Subdivision: Keys 2nd (Recent Sales)
Market Area:
City - Zip: Brenham - 77833
Maintenance Fees:
Other Fees:
Taxes w/o Exempt:
Key Map®:
MLS # / Area: 83598317 / Washington County
Days Listed: 35
Property Type: Residential
Status: Pending
Bedrooms: 4 Bedrooms
Baths: 2 Full & 1 Half Bath(s)
Garage: 2 Car Detached Carport
Stories: 1 Story
Style: Traditional
Year Built: 1960 / Appraisal
Build Sqft: 2,187 / Seller
New Constr:
Builder:
Subdivision: Keys 2nd (Recent Sales)
Market Area:
City - Zip: Brenham - 77833
Maintenance Fees:
Other Fees:
Taxes w/o Exempt:
Key Map®:
MLS # / Area: 83598317 / Washington County
Days Listed: 35
Interior Dimensions
Den:
Dining:
Kitchen:
Breakfast:
1st Bed:
2nd Bed:
3rd Bed:
4th Bed:
5th Bed:
Study/Library:
Gameroom:
Media Room:
Extra Room:
Utility Room:
Interior Features
Crown Molding, Window Coverings
Dishwasher: YesDisposal: Yes
Microwave: Yes
Range: Electric Range
Oven: Electric Oven
Connection: Electric Dryer Connections, Washer Connections
Bedrooms: All Bedrooms Down, En-Suite Bath, Split Plan, Walk-In Closet
Heating: Central Gas, Solar Assisted, Zoned
Cooling: Central Electric, Solar Assisted, Zoned
Flooring: Carpet, Tile, Wood
Countertop:
Master Bath: Full Secondary Bathroom Down, Primary Bath: Double Sinks, Primary Bath: Separate Shower, Primary Bath: Soaking Tub, Secondary Ba
Fireplace:
Energy: Ceiling Fans, Digital Program Thermostat, Insulated Doors, Solar Panel - Owned, Tankless/On-Demand H2O Heater
Exterior Features
Back Yard, Back Yard Fenced, Fully Fenced, Patio/Deck, Porch, Private Driveway, Workshop
Exter Constrn: Back Yard, Back Yard Fenced, Fully Fenced, Patio/Deck, Porch, Private Driveway, WorkshopLot Description: Subdivision Lot
Lot Size: 43,848 sqft
Acres Desc: 1 Up to 2 Acres
Private Pool: No
Area Pool: No
Golf Course Name:
Water & Sewer: Public Sewer, Public Water
Restrictions: Restricted, zoning
Disclosures: Owner/Agent, Sellers Disclosure
Defects:
Roof: Composition
Foundation: Pier & Beam
School Information
Elementary School: BISD DRAW
Middle School: BRENHAM JUNIOR
High School: BRENHAM HIGH SC
No reviews are currently available.

