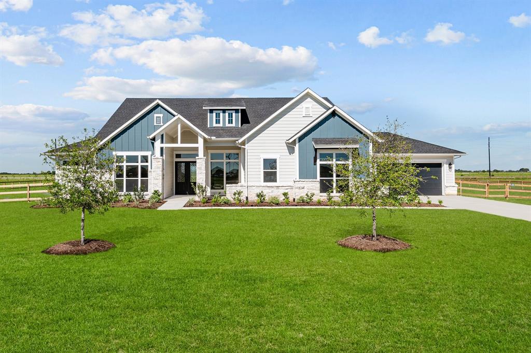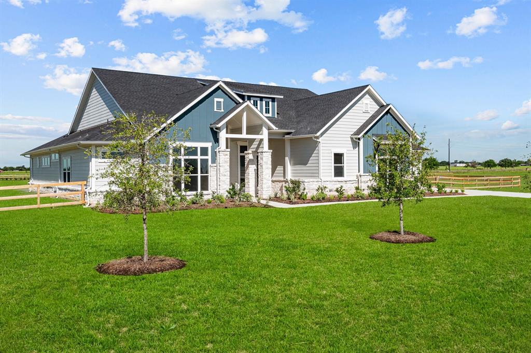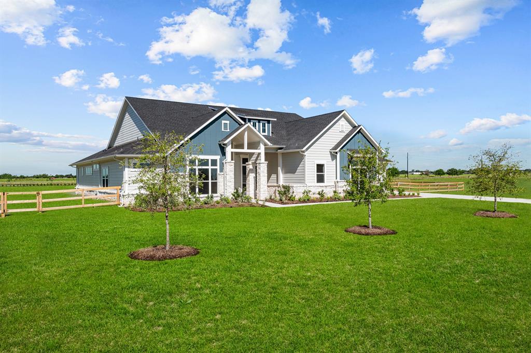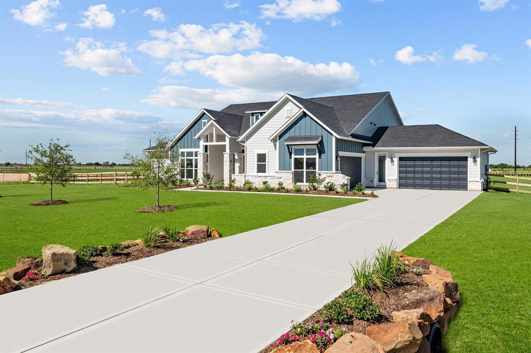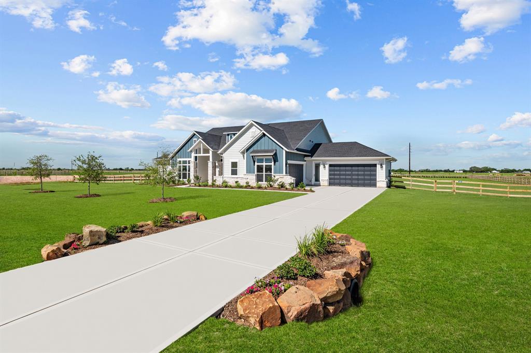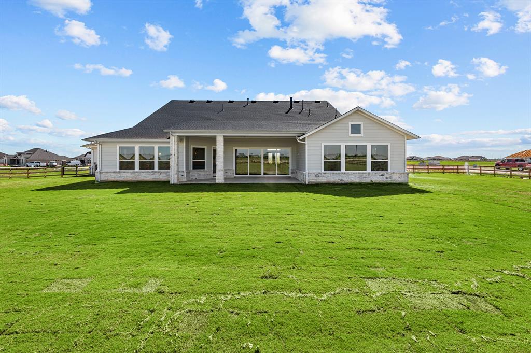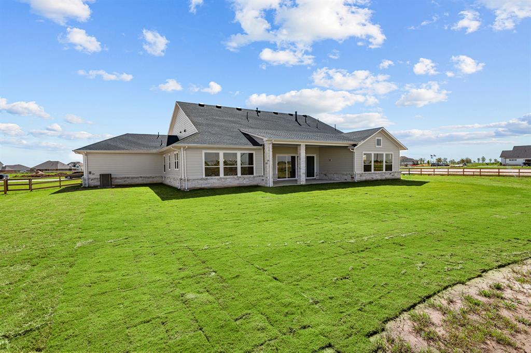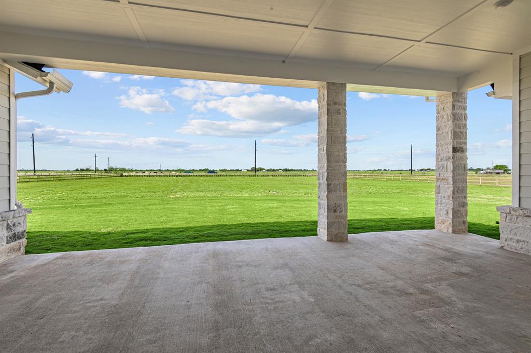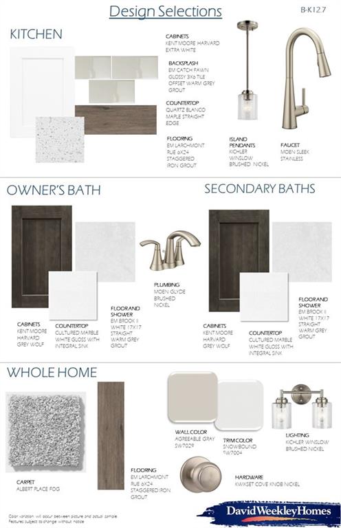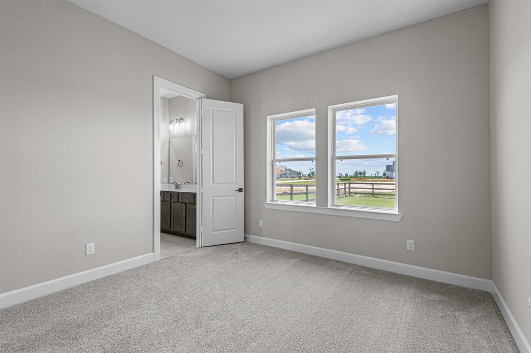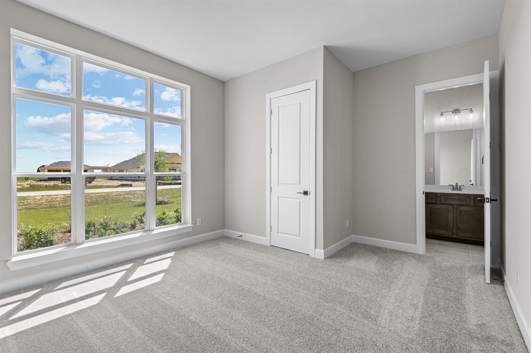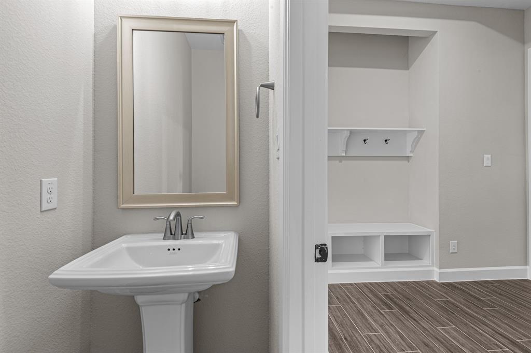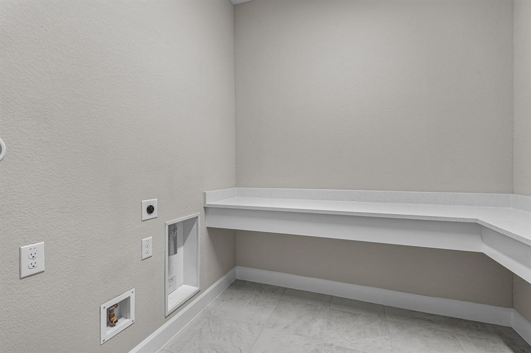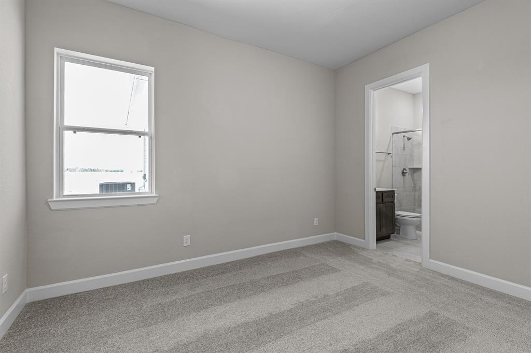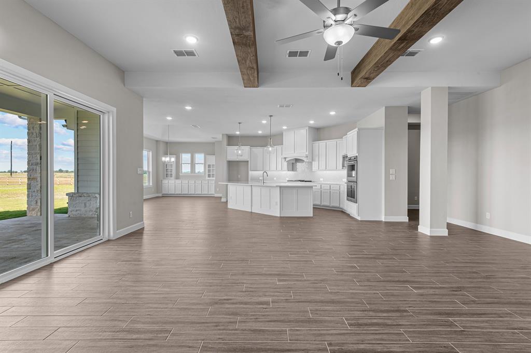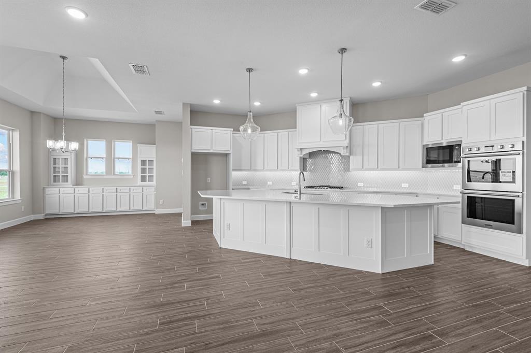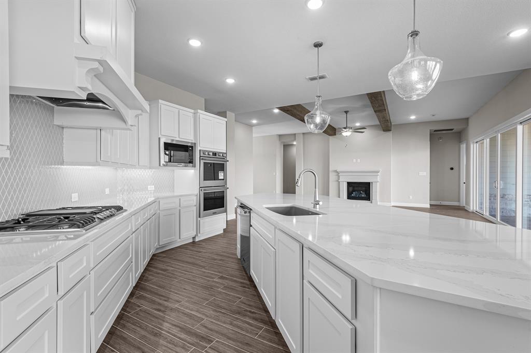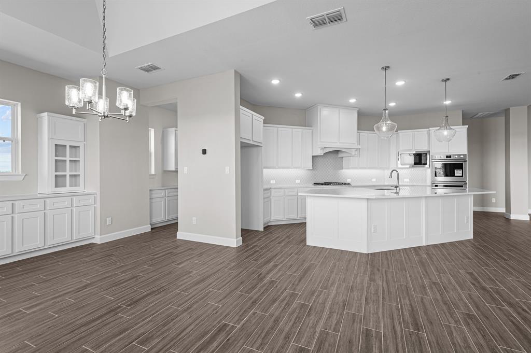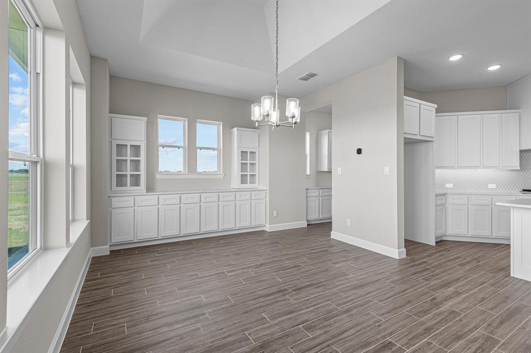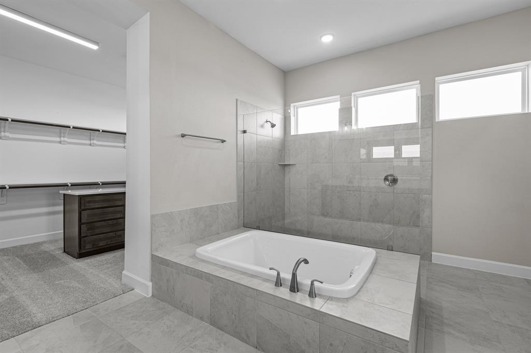4029 Ranch Home Drive
Waller, TX 77484Located in Lakeview
MLS # 41711045 : Residential
-
 4 beds
4 beds -
 3.5 baths
3.5 baths -
 3,414 ft2
3,414 ft2 -
 91,960 ft2 lot
91,960 ft2 lot -
 Built 2023
Built 2023
Elevation: 208.55 ft - View Flood Map
About This Home
Live on over 2 ACREs! The Gabrielle floorplan by David Weekley Homes built under construction in Lakeview! This unique home features 4 Bedrooms, 3.5 bathrooms, a stunning dining room and pantry are with built in cabinets and counters included, a 4 CAR garage, oversized kitchen and entertaining space and massive patio. The owner’s bedroom boasts vaulted ceilings and features a very large owners closet with built in island with drawers. Sliding glass doors bring indoor/outdoor living to light with stunning double entry doors and a view that is sure to amaze. Bedroom 4 is a guest suite away from the rest of the home. This one of a kind homesite has a backyard that will amaze and views for days. Contact us today to discuss finish options or to schedule an appointment.Listing Price
$805,532
Jul 17, 2023
$805,532
Jul 17, 2023
Current Price
$769,000
292 days on market
$769,000
292 days on market
Aug 7, 2023 (21 days listed)
Price increased to $825,532.
Price increased to $825,532.
Sep 19, 2023 (64 days listed)
Price reduced to $780,532.
Price reduced to $780,532.
Nov 8, 2023 (114 days listed)
Price increased to $781,132.
Price increased to $781,132.
Nov 17, 2023 (123 days listed)
Price increased to $781,872.
Price increased to $781,872.
Dec 9, 2023 (145 days listed)
Price increased to $786,927.
Price increased to $786,927.
Apr 27, 2024 (285 days listed)
Price reduced to $769,000.
Price reduced to $769,000.
May 1, 2024 (289 days listed)
Status changed to pending.
Status changed to pending.
Address: 4029 Ranch Home Drive
Property Type: Residential
Status: Pending
Bedrooms: 4 Bedrooms
Baths: 3 Full & 1 Half Bath(s)
Garage: 4 Car Attached Garage, Oversized Garage
Stories: 1 Story
Style: Ranch, traditional
Year Built: 2023 / Builder
Build Sqft: 3,414 / Builder
New Constr: To Be Built/Under Construction
Builder: David Weekley Homes
Subdivision: Lakeview (Recent Sales)
Market Area: Waller
City - Zip: Waller - 77484
Maintenance Fees:
Other Fees:
Taxes w/o Exempt:
Key Map®:
MLS # / Area: 41711045 / Waller County
Days Listed: 291
Property Type: Residential
Status: Pending
Bedrooms: 4 Bedrooms
Baths: 3 Full & 1 Half Bath(s)
Garage: 4 Car Attached Garage, Oversized Garage
Stories: 1 Story
Style: Ranch, traditional
Year Built: 2023 / Builder
Build Sqft: 3,414 / Builder
New Constr: To Be Built/Under Construction
Builder: David Weekley Homes
Subdivision: Lakeview (Recent Sales)
Market Area: Waller
City - Zip: Waller - 77484
Maintenance Fees:
Other Fees:
Taxes w/o Exempt:
Key Map®:
MLS # / Area: 41711045 / Waller County
Days Listed: 291
Interior Dimensions
Den:
Dining: 13x15
Kitchen:
Breakfast:
1st Bed: 15x20
2nd Bed: 12x13
3rd Bed: 13x14
4th Bed: 13x14
5th Bed: 14x12
Study/Library:
Gameroom:
Media Room:
Extra Room:
Utility Room:
Interior Features
Disposal: No
Microwave: No
Range:
Oven: Convection Oven
Connection:
Bedrooms: All Bedrooms Down, En-Suite Bath, Primary Bed - 1st Floor, Walk-In Closet
Heating: Central Gas, Zoned
Cooling: Central Electric, Zoned
Flooring:
Countertop:
Master Bath: Half Bath, Hollywood Bath, Primary Bath: Double Sinks, Primary Bath: Separate Shower, Primary Bath: Soaking Tub
Fireplace:
Energy: Attic Vents, Ceiling Fans, Digital Program Thermostat, Energy Star Appliances, High-Efficiency HVAC, HVAC>13 SEER, Insulated/Low
Exterior Features
Back Green Space, Back Yard Fenced, Covered Patio/Deck, Patio/Deck, Porch, Side Yard, Sprinkler System
Exter Constrn: Back Green Space, Back Yard Fenced, Covered Patio/Deck, Patio/Deck, Porch, Side Yard, Sprinkler SystemLot Description: Other
Lot Size: 91,960 sqft
Acres Desc: 1 Up to 2 Acres
Private Pool: No
Area Pool: No
Golf Course Name:
Water & Sewer: Water District
Restrictions: Deed restrictions
Disclosures: Home Protection Plan, Mud
Defects:
Roof: Composition
Foundation: Slab
School Information
Elementary School: H T JONES ELEME
Middle School: WALLER JUNIOR H
High School: WALLER HIGH SCH
No reviews are currently available.

