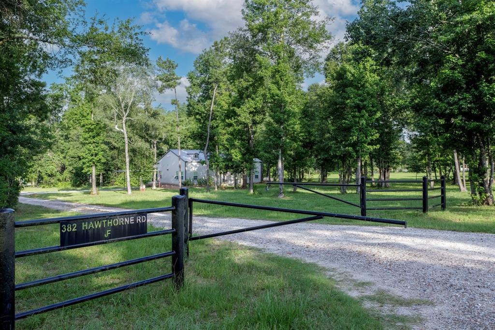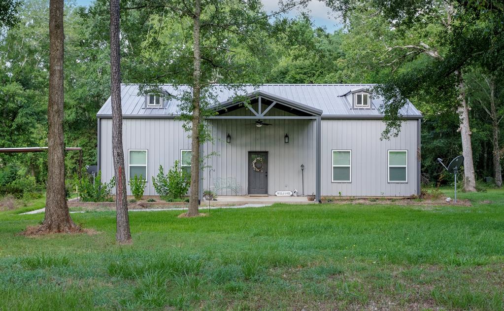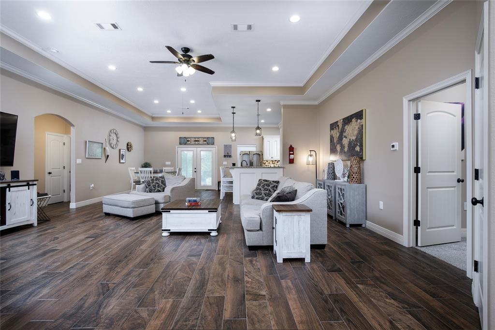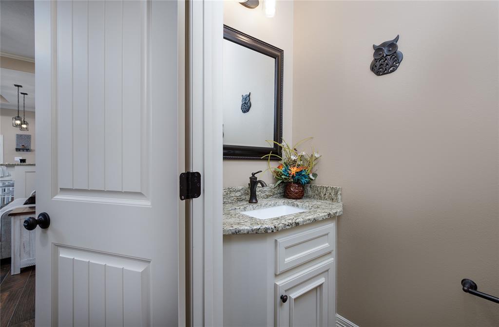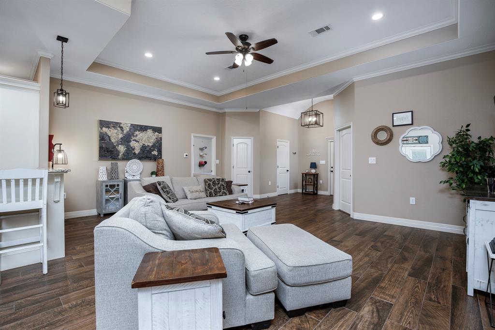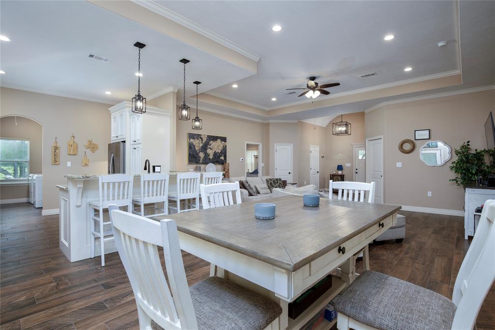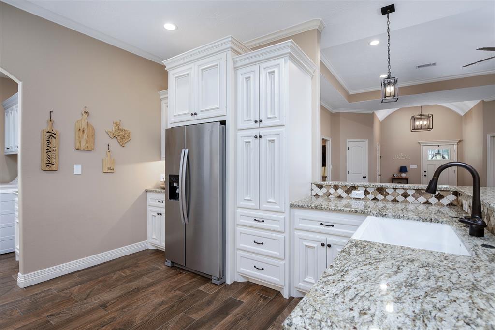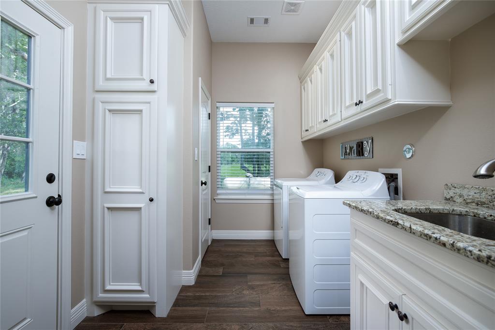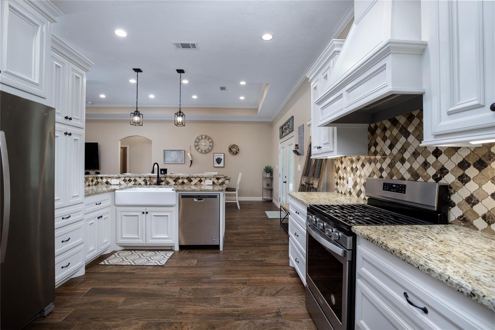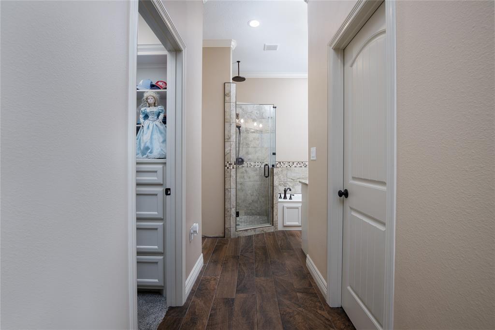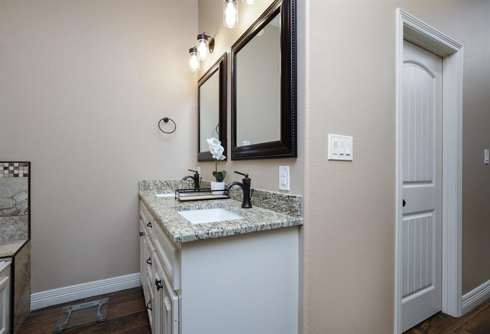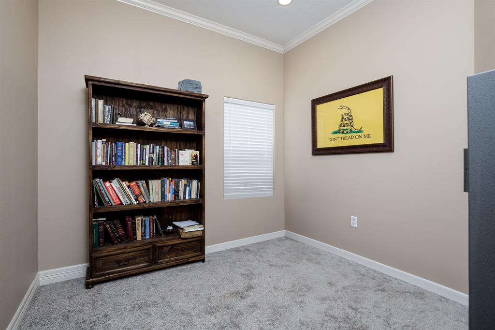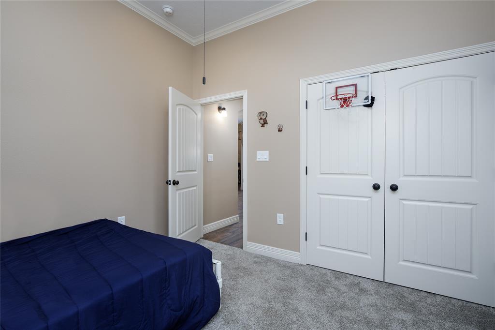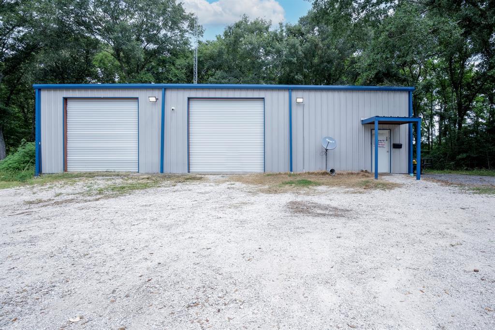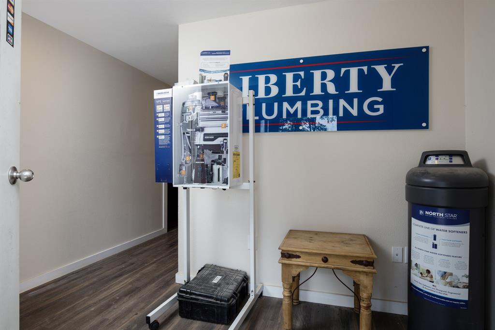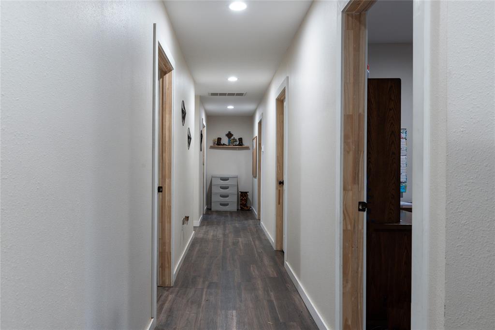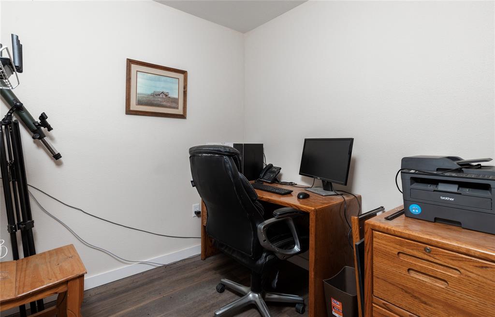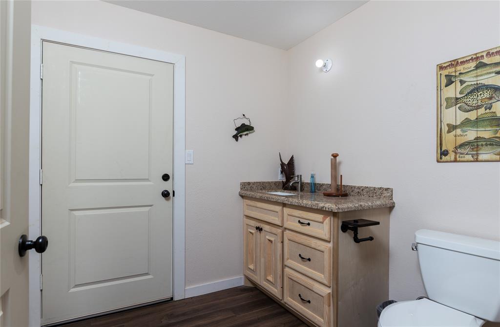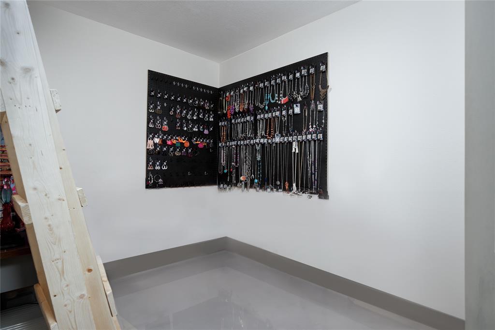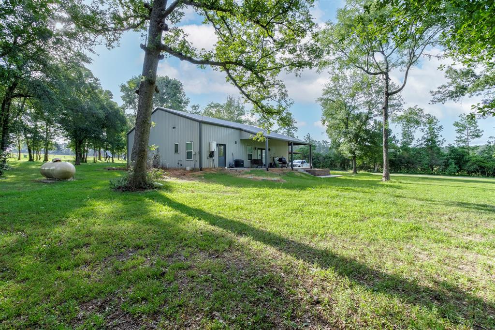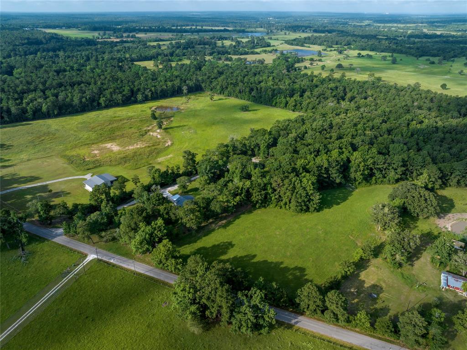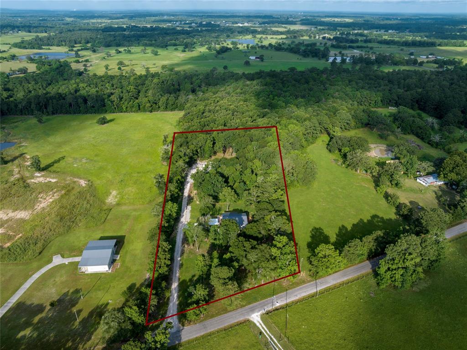382 Hawthorne Road
New Waverly, TX 77358Located in GARZA J M
MLS # 21224611 : Residential
-
 4 beds
4 beds -
 2.5 baths
2.5 baths -
 2,000 ft2
2,000 ft2 -
 217,800 ft2 lot
217,800 ft2 lot -
 Built 2020
Built 2020
Elevation: 385.62 ft - View Flood Map
About This Home
Custom 2000 Sqft, 4 bedroom 2.5 bath Barndominium. Solid steel construction, sprayed insulation. Features, Kitchen includes apron farm sink with lifetime warranty, all custom cabinets built in the home with soft close tech and under counter lighting. Slide out coffee bar, double bar top, 12ft of surface + hands free facet. Utility room, all custom cabinets and walk-in pantry. Living room, Tre ceilings to 11ft. Tile floors / open to dining room, crown molding. Foyer includes Barreled ceilings chandelier + half bath. Master bedroom, Tre ceilings to 12ft, His/her custom closets + custom built ins, Open concept bathroom, Jacuzzi tub, dual lavatories , enclosed toilet room, custom shower with multiple heads + ceiling rain head. Bedrooms 2/3, custom oversized closets with custom built ins, 10ft ceilings. All bedrooms have upgraded carpet with stain/leak barrier. Tankless water heater and whole house generator. SHOP, 2000 sqft. 4 offices, half bath, kitchen, RV conn, HVAC. DONT MISS THIS!
Address: 382 Hawthorne Road
Property Type: Residential
Status: Active
Bedrooms: 4 Bedrooms
Baths: 2 Full & 1 Half Bath(s)
Garage: 2 Car Detached Carport
Stories: 1 Story
Style: Barndominium
Year Built: 2020 / Seller
Build Sqft: 2,000 / Seller
New Constr:
Builder:
Subdivision: GARZA J M (Recent Sales)
Market Area: New Waverly Area
City - Zip: New Waverly - 77358
Maintenance Fees:
Other Fees:
Taxes w/o Exempt: $6791
Key Map®:
MLS # / Area: 21224611 / Walker County
Days Listed: 108
Property Type: Residential
Status: Active
Bedrooms: 4 Bedrooms
Baths: 2 Full & 1 Half Bath(s)
Garage: 2 Car Detached Carport
Stories: 1 Story
Style: Barndominium
Year Built: 2020 / Seller
Build Sqft: 2,000 / Seller
New Constr:
Builder:
Subdivision: GARZA J M (Recent Sales)
Market Area: New Waverly Area
City - Zip: New Waverly - 77358
Maintenance Fees:
Other Fees:
Taxes w/o Exempt: $6791
Key Map®:
MLS # / Area: 21224611 / Walker County
Days Listed: 108
Interior Dimensions
Den:
Dining:
Kitchen: 12 x 12
Breakfast:
1st Bed: 16 x 12
2nd Bed: 12 x 12
3rd Bed: 13 x 12
4th Bed: 14 x 11
5th Bed: 20 x 20
Study/Library:
Gameroom:
Media Room:
Extra Room:
Utility Room:
Interior Features
Fire/Smoke Alarm, Formal Entry/Foyer, High Ceiling, Prewired for Alarm System, Water Softener - Owned, Window Coverings, Wired for Sound
Dishwasher: YesDisposal: Yes
Microwave: Yes
Range: Freestanding Range, Gas Range
Oven: Gas Oven, Single Oven
Connection: Electric Dryer Connections, Gas Dryer Connections, Washer Connections
Bedrooms: All Bedrooms Down, Primary Bed - 1st Floor, Split Plan, Walk-In Closet
Heating: Central Gas, Propane
Cooling: Central Electric
Flooring: Carpet, Tile
Countertop:
Master Bath: Half Bath, Primary Bath: Double Sinks, Primary Bath: Jetted Tub, Primary Bath: Separate Shower, Secondary Bath(s): Tub/Shower Co
Fireplace:
Energy: Ceiling Fans
Exterior Features
Back Green Space, Back Yard, Covered Patio/Deck, Exterior Gas Connection, Not Fenced, Patio/Deck, Porch, Private Driveway, Satellite Dish, Side Yard, Storage Shed, Workshop
Exter Constrn: Back Green Space, Back Yard, Covered Patio/Deck, Exterior Gas Connection, Not Fenced, Patio/Deck, Porch, Private Driveway, Satellite Dish, Side Yard, Storage Shed, WorkshopLot Description: Cleared, Wooded
Lot Size: 217,800 sqft
Acres Desc: 5 Up to 10 Acres
Private Pool: No
Area Pool: No
Golf Course Name:
Water & Sewer: Aerobic, Septic Tank, Well
Restrictions: Horses allowed, mobile home allowed, no restrictions
Disclosures: Sellers Disclosure
Defects:
Roof: Other
Foundation: Slab
School Information
Elementary School: NEW WAVERLY ELE
Middle School: NEW WAVERLY JUN
High School: NEW WAVERLY HIG
No reviews are currently available.

