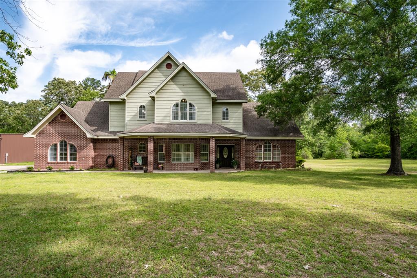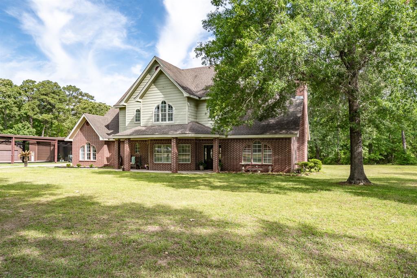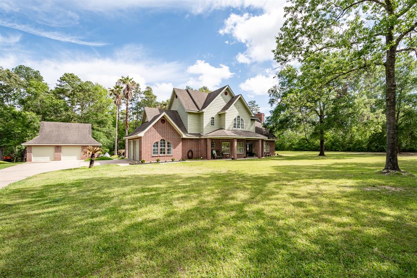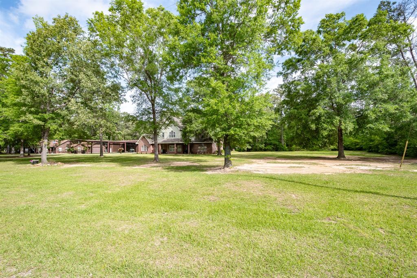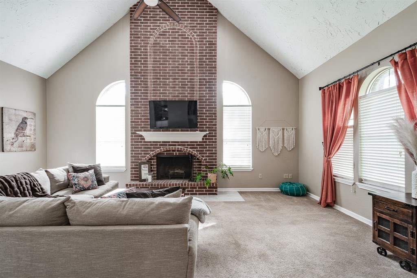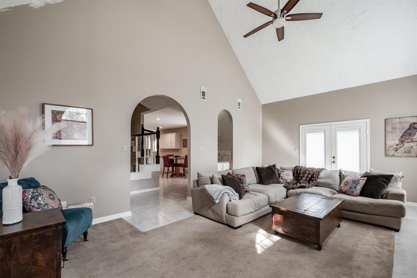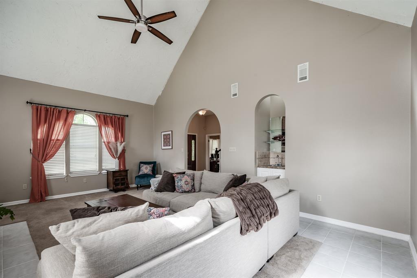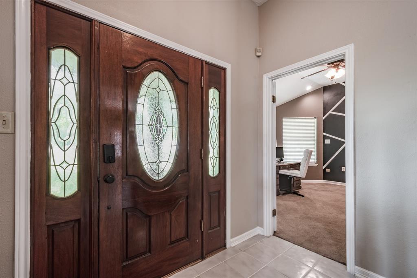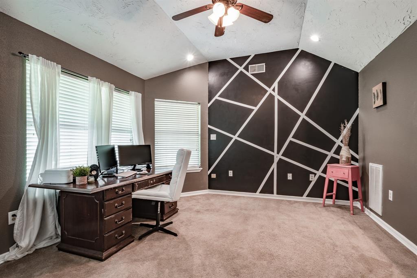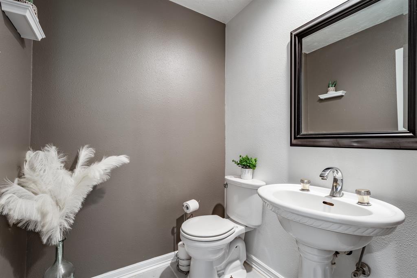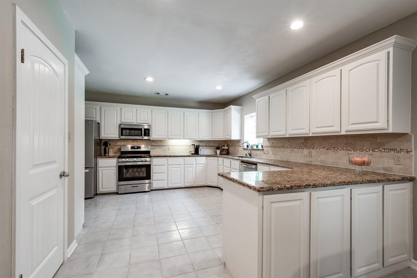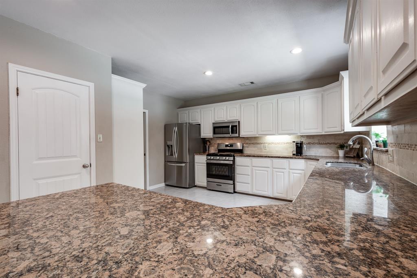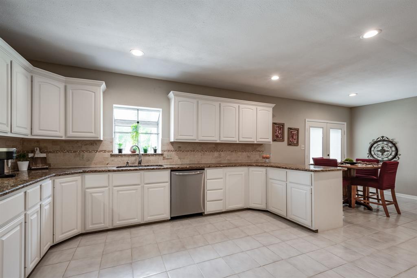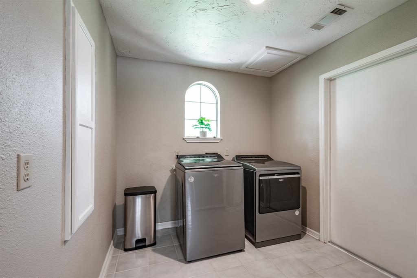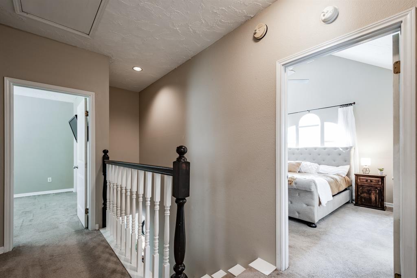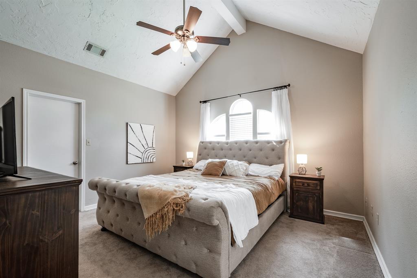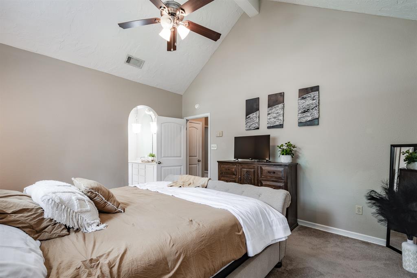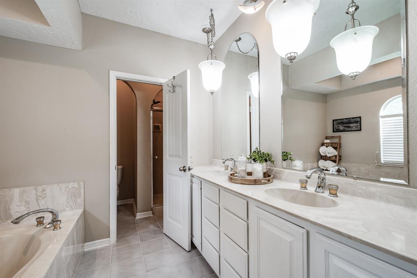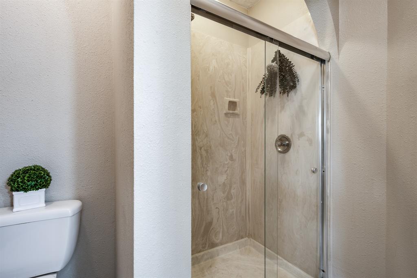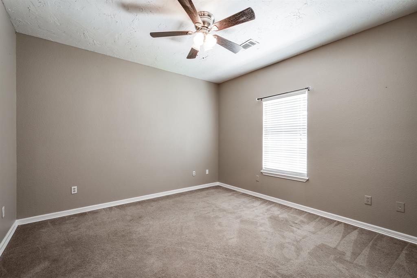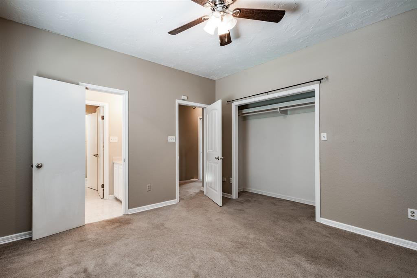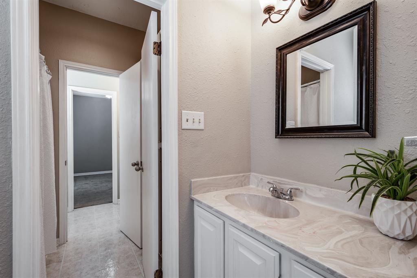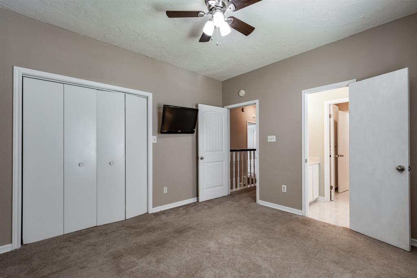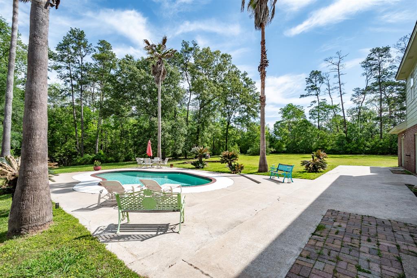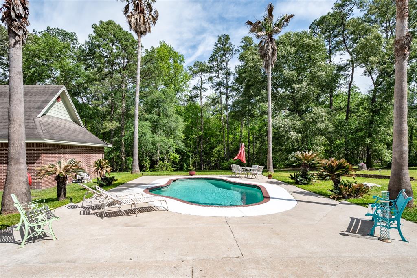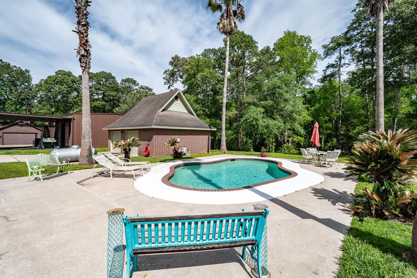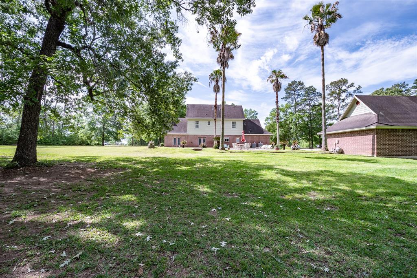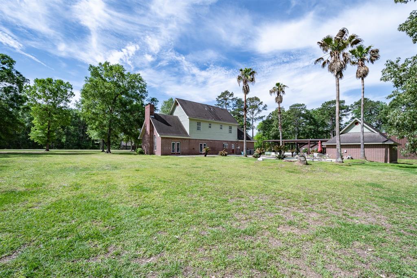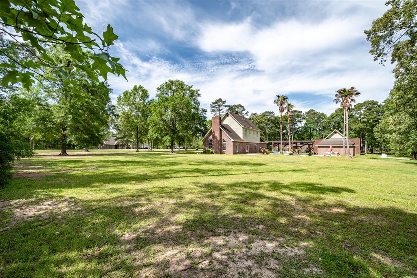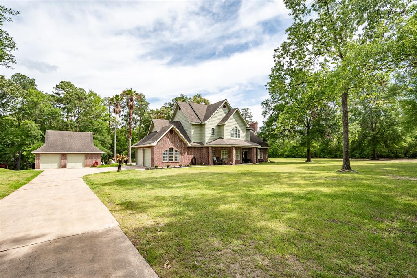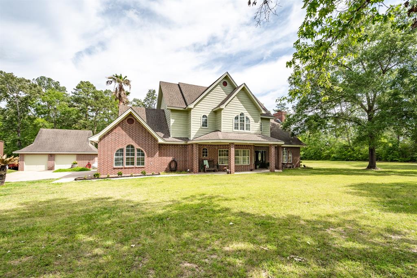36 County Road 631
Dayton, TX 77535Located in Parkview Estates
MLS # 52972765 : Residential
-
 3 beds
3 beds -
 3 baths
3 baths -
 2,272 ft2
2,272 ft2 -
 80,020 ft2 lot
80,020 ft2 lot -
 Built 1992
Built 1992
Elevation: 77.08 ft - View Flood Map
About This Home
Dream Home Alert! Nestled on 1.837 acres of landscaped paradise, this stunning home features 3 bedrooms, 2 full baths, 1 half bath inside and 1 half bath outside in the shop, a dedicated office, and a breathtaking inground pool along side a two car attached garage and a two car detached garage. Luxurious living spaces, a gourmet kitchen ready for your culinary exploits, and an outdoor oasis perfect for relaxation or entertaining await. With ample privacy yet convenient to local amenities, this property offers the best of both worlds. Don't miss your chance to own this slice of heaven. Make it yours and embrace a lifestyle of luxury and comfort.
Address: 36 County Road 631
Property Type: Residential
Status: Active
Bedrooms: 3 Bedrooms
Baths: 2 Full & 2 Half Bath(s)
Garage: 4 Car Attached/Detached Garage
Stories: 2 Story
Style: Craftsman, traditional
Year Built: 1992 / Appraisal District
Build Sqft: 2,272 / Appraisa
New Constr:
Builder:
Subdivision: Parkview Estates (Recent Sales)
Market Area: Dayton
City - Zip: Dayton - 77535
Maintenance Fees:
Other Fees:
Taxes w/o Exempt: $7433
Key Map®:
MLS # / Area: 52972765 / Liberty County
Days Listed: 26
Property Type: Residential
Status: Active
Bedrooms: 3 Bedrooms
Baths: 2 Full & 2 Half Bath(s)
Garage: 4 Car Attached/Detached Garage
Stories: 2 Story
Style: Craftsman, traditional
Year Built: 1992 / Appraisal District
Build Sqft: 2,272 / Appraisa
New Constr:
Builder:
Subdivision: Parkview Estates (Recent Sales)
Market Area: Dayton
City - Zip: Dayton - 77535
Maintenance Fees:
Other Fees:
Taxes w/o Exempt: $7433
Key Map®:
MLS # / Area: 52972765 / Liberty County
Days Listed: 26
Interior Dimensions
Den:
Dining:
Kitchen: 15x15
Breakfast: 12x10
1st Bed: 14x12
2nd Bed: 12x12
3rd Bed: 12x11
4th Bed: 14x12
5th Bed:
Study/Library:
Gameroom:
Media Room:
Extra Room:
Utility Room:
Interior Features
Wet Bar
Dishwasher: YesDisposal: No
Microwave: Yes
Range: Gas Range
Oven: Gas Oven
Connection: Electric Dryer Connections, Washer Connections
Bedrooms: All Bedrooms Up
Heating: Central Electric
Cooling: Central Electric
Flooring:
Countertop:
Master Bath: Half Bath, Primary Bath: Jetted Tub, Primary Bath: Separate Shower
Fireplace: 1 / Gaslog Fireplace, Wood Burning Fireplace
Energy:
Exterior Features
Back Yard, Covered Patio/Deck, Not Fenced, Patio/Deck
Exter Constrn: Back Yard, Covered Patio/Deck, Not Fenced, Patio/DeckLot Description: Cleared, Corner
Lot Size: 80,020 sqft
Acres Desc: 1 Up to 2 Acres
Private Pool: Yes
Area Pool: No
Golf Course Name:
Water & Sewer: Public Water, Septic Tank
Restrictions: Deed restrictions
Disclosures: Sellers Disclosure
Defects:
Roof: Composition
Foundation: Slab
School Information
Elementary School: RICHTER ELEMENT
Middle School: WOODROW WILSON
High School: DAYTON HIGH SCH
No reviews are currently available.

