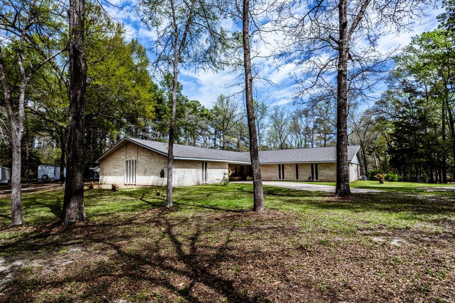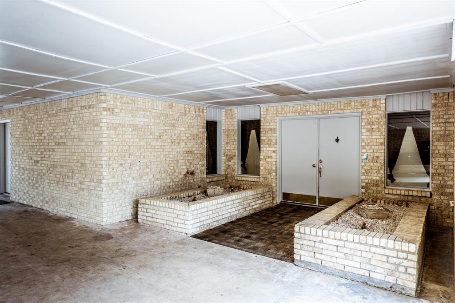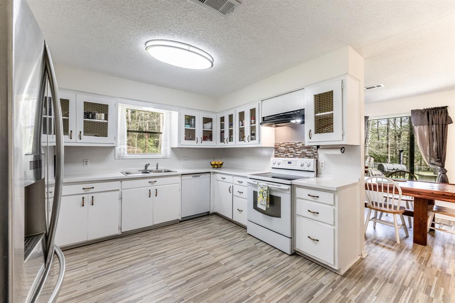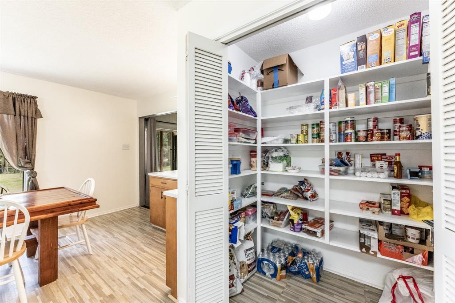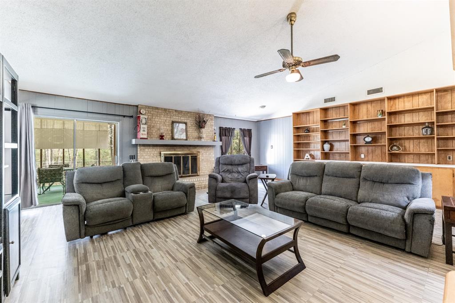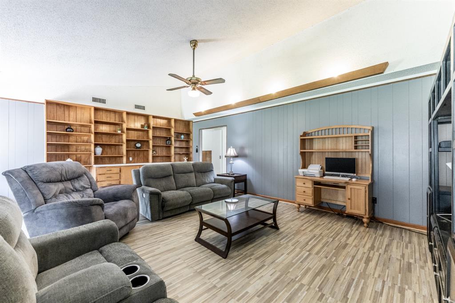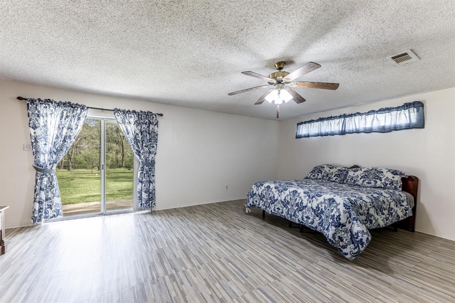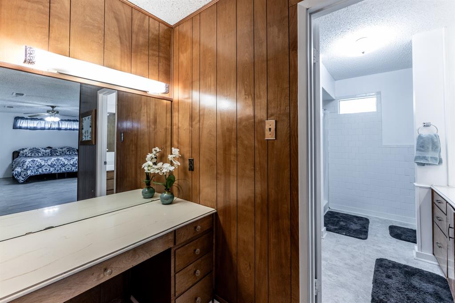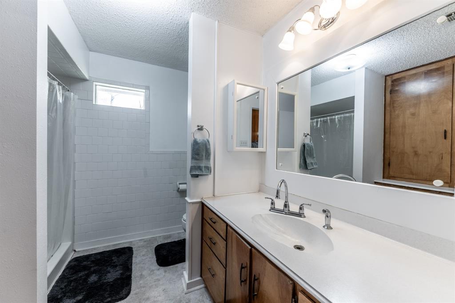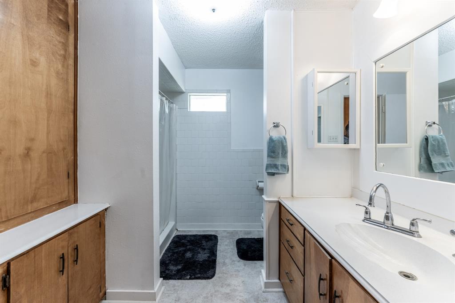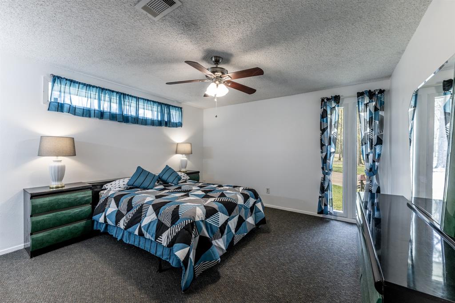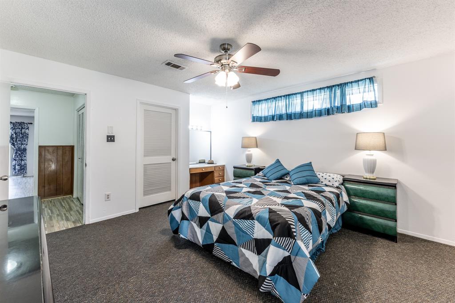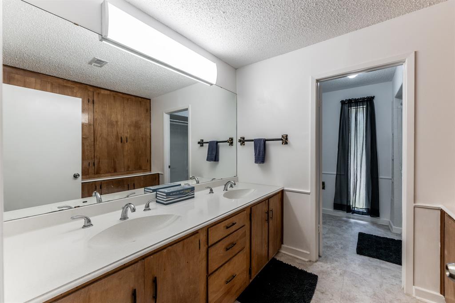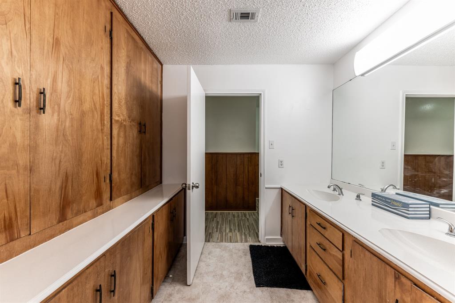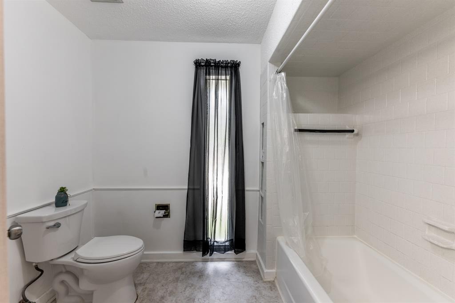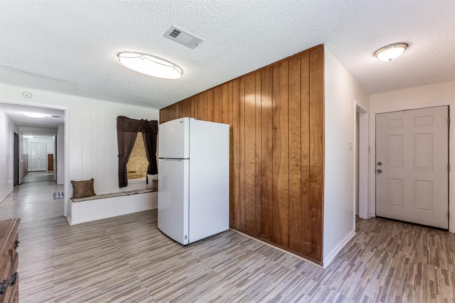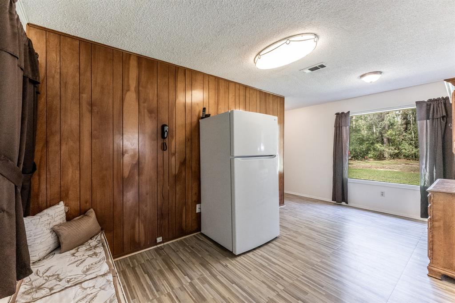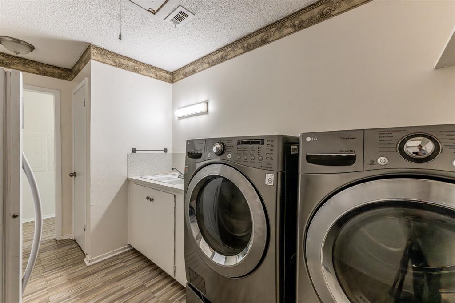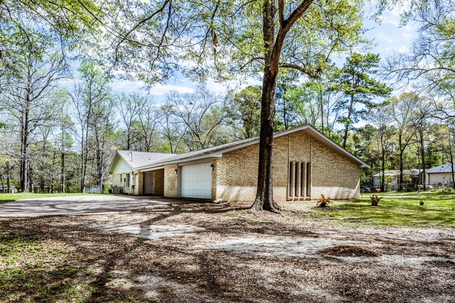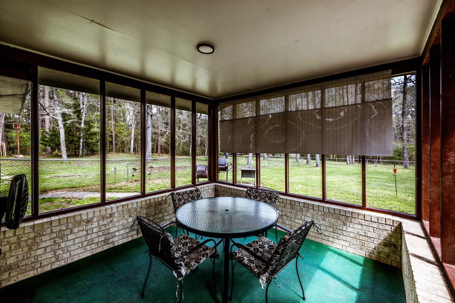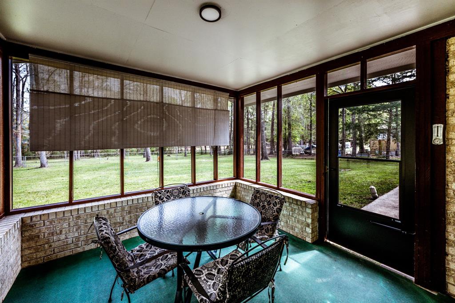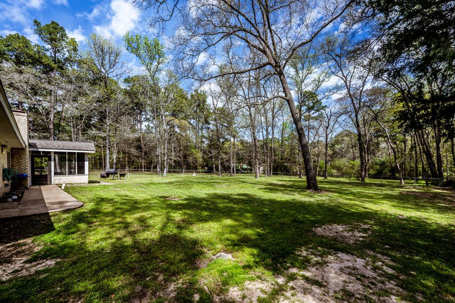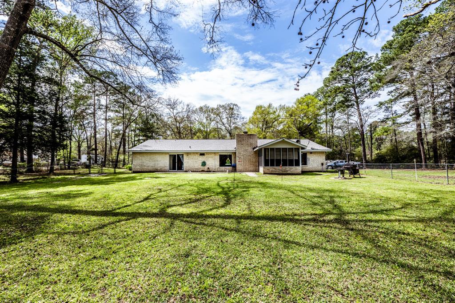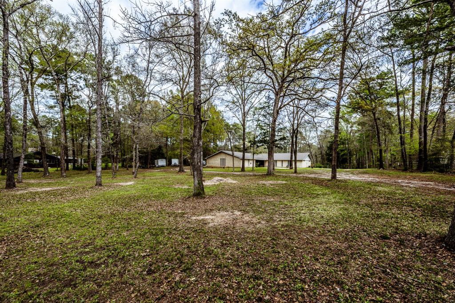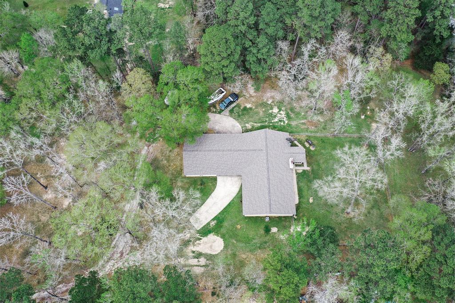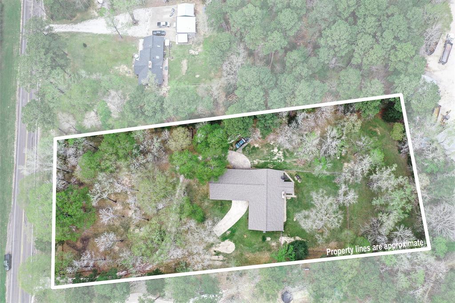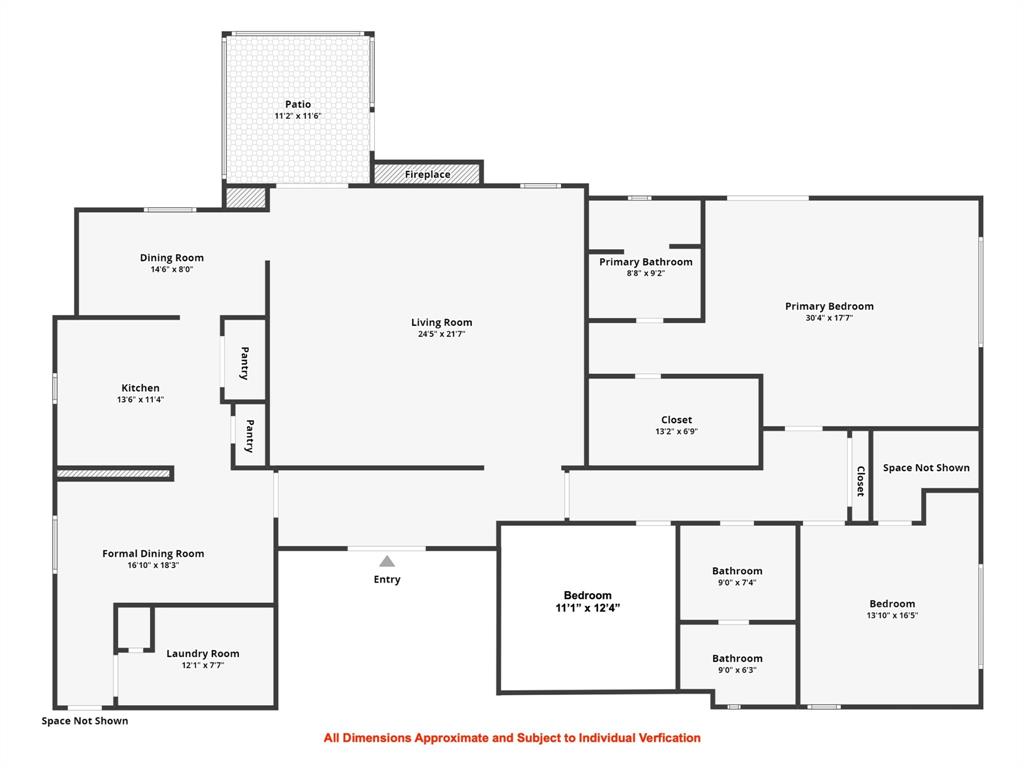289 FM 2929
Huntsville, TX 77340Located in Southwood Forest
MLS # 50099384 : Residential
-
 3 beds
3 beds -
 2.5 baths
2.5 baths -
 2,796 ft2
2,796 ft2 -
 82,764 ft2 lot
82,764 ft2 lot -
 Built 1976
Built 1976
Listing Insights
Elevation: 356.37 ft - View Flood Map
About This Home
Welcome to your spacious rural retreat in beautiful Huntsville! This charming 3 bedroom, 2.5 bath home sits on 1.9 acres, providing ample space for peaceful living and entertaining. The spacious living room features accent lighting, built-in shelving, and wood-burning fireplace. Every room is generously sized, including a formal dining area, laundry room with sink, & a wet bar off the breakfast nook. The primary bedroom features an en-suite bath, vanity area, enormous closet, and sliding glass doors to the backyard. Upgrades include composition roof (2020), fresh flooring (2023), bathroom updates (2023), 2 HVAC units and 2 Water Heaters. A Porte-cochère connects the oversized garage and home. The garage easily accommodates 2 vehicles, and has tons of built-in cabinetry, ideal for a workshop. Outside, the fenced backyard beckons with a screened-in porch and mature oaks. Don't miss out on this wonderful opportunity to own a slice of Texas!Listing Price
$350,000
Mar 14, 2024
$350,000
Mar 14, 2024
Current Price
$335,000
53 days on market
$335,000
53 days on market
Apr 19, 2024 (37 days listed)
Price reduced to $335,000.
Price reduced to $335,000.
Apr 25, 2024 (43 days listed)
Status changed to option pending.
Status changed to option pending.
May 1, 2024 (49 days listed)
Status changed to pending.
Status changed to pending.
Address: 289 FM 2929
Property Type: Residential
Status: Pending
Bedrooms: 3 Bedrooms
Baths: 2 Full & 1 Half Bath(s)
Garage: 2 Car Attached Carport
Stories: 1 Story
Style: Traditional
Year Built: 1976 / Appraisal District
Build Sqft: 2,796 / Appraisa
New Constr:
Builder:
Subdivision: Southwood Forest (Recent Sales)
Market Area: Huntsville Area
City - Zip: Huntsville - 77340
Maintenance Fees:
Other Fees:
Taxes w/o Exempt: $5006
Key Map®:
MLS # / Area: 50099384 / Walker County
Days Listed: 45
Property Type: Residential
Status: Pending
Bedrooms: 3 Bedrooms
Baths: 2 Full & 1 Half Bath(s)
Garage: 2 Car Attached Carport
Stories: 1 Story
Style: Traditional
Year Built: 1976 / Appraisal District
Build Sqft: 2,796 / Appraisa
New Constr:
Builder:
Subdivision: Southwood Forest (Recent Sales)
Market Area: Huntsville Area
City - Zip: Huntsville - 77340
Maintenance Fees:
Other Fees:
Taxes w/o Exempt: $5006
Key Map®:
MLS # / Area: 50099384 / Walker County
Days Listed: 45
Interior Dimensions
Den:
Dining:
Kitchen:
Breakfast:
1st Bed:
2nd Bed:
3rd Bed:
4th Bed:
5th Bed:
Study/Library:
Gameroom:
Media Room:
Extra Room:
Utility Room:
Interior Features
Dryer Included, Fire/Smoke Alarm, Refrigerator Included, Washer Included, Wet Bar, Window Coverings
Dishwasher: YesDisposal: No
Microwave: Yes
Range: Electric Range, Freestanding R
Oven: Electric Oven, Freestanding Oven, Single O
Connection: Electric Dryer Connections, Washer Connections
Bedrooms: All Bedrooms Down, En-Suite Bath, Primary Bed - 1st Floor, Sitting Area, Walk-In Closet
Heating: Central Electric
Cooling: Central Electric
Flooring: Carpet, Vinyl
Countertop:
Master Bath: Half Bath, Primary Bath: Shower Only, Secondary Bath(s): Tub/Shower Combo, Vanity Area
Fireplace: 1 / Wood Burning Fireplace
Energy: Ceiling Fans
Exterior Features
Back Yard, Back Yard Fenced, Covered Patio/Deck, Porch, Private Driveway, Satellite Dish, Screened Porch, Side Yard
Exter Constrn: Back Yard, Back Yard Fenced, Covered Patio/Deck, Porch, Private Driveway, Satellite Dish, Screened Porch, Side YardLot Description: Wooded
Lot Size: 82,764 sqft
Acres Desc: 1 Up to 2 Acres
Private Pool: No
Area Pool: No
Golf Course Name:
Water & Sewer: Aerobic, Public Water, Septic Tank
Restrictions: Deed restrictions, horses allowed
Disclosures: Exclusions, Sellers Disclosure
Defects:
Roof: Composition
Foundation: Slab
School Information
Elementary School: ESTELLA STEWART
Middle School: MANCE PARK MIDD
High School: HUNTSVILLE HIGH
No reviews are currently available.


