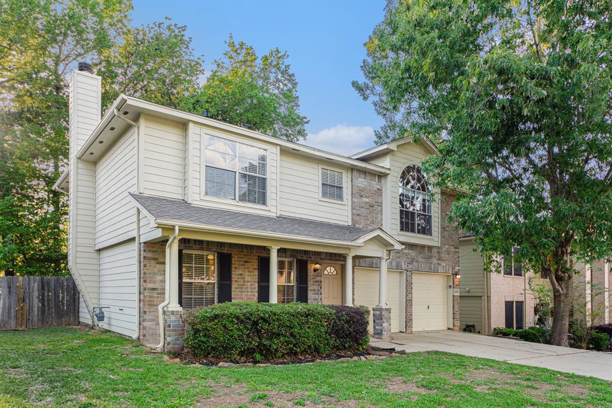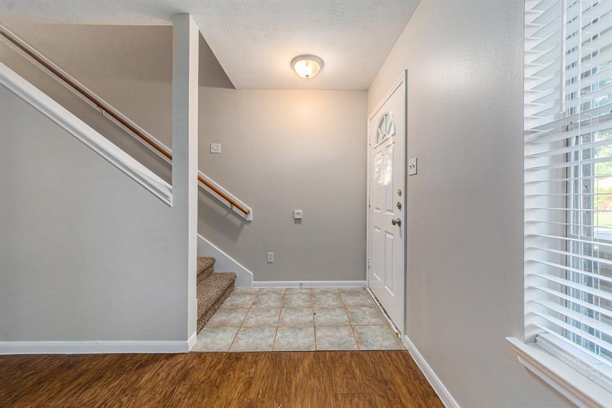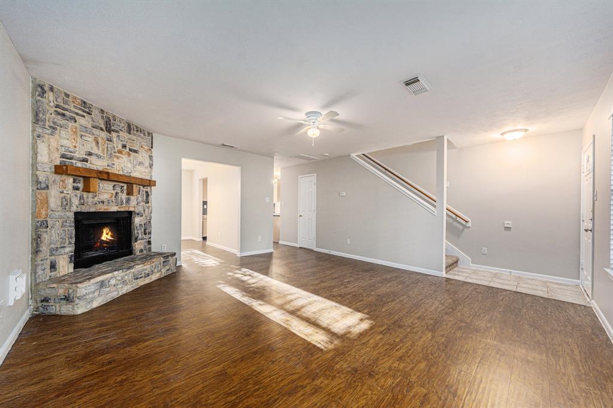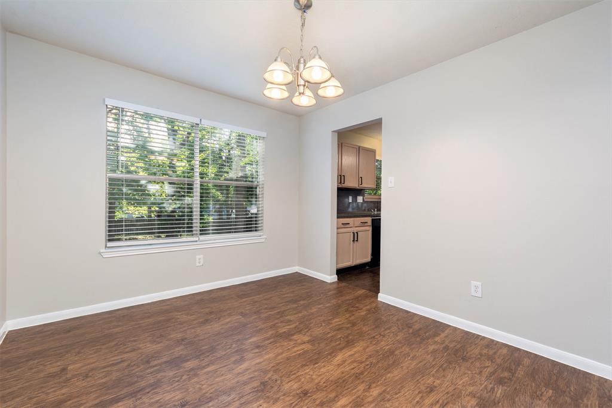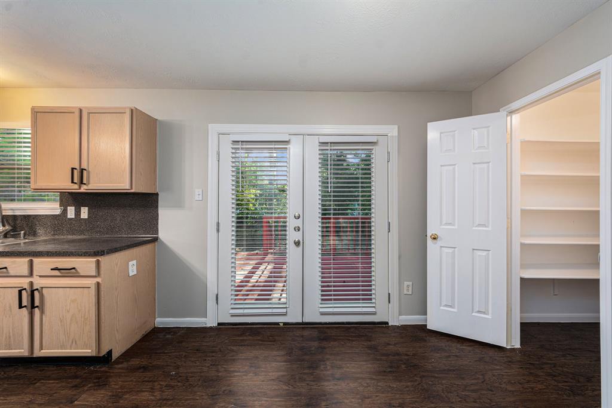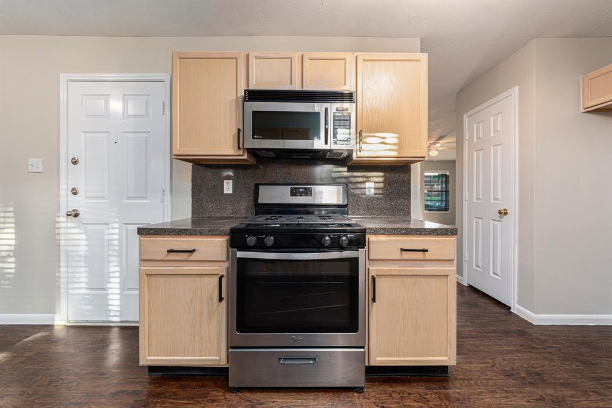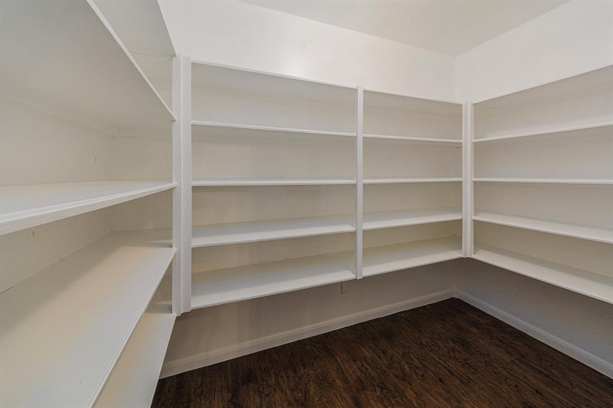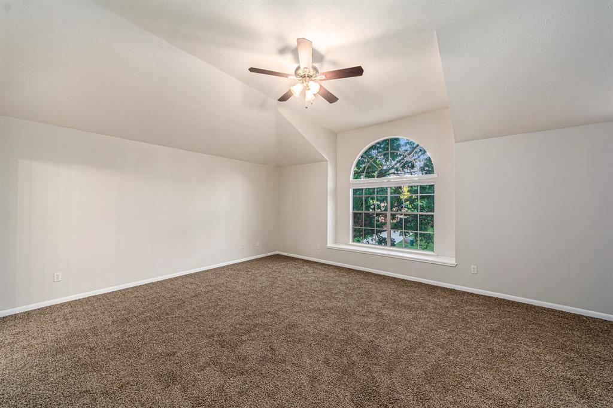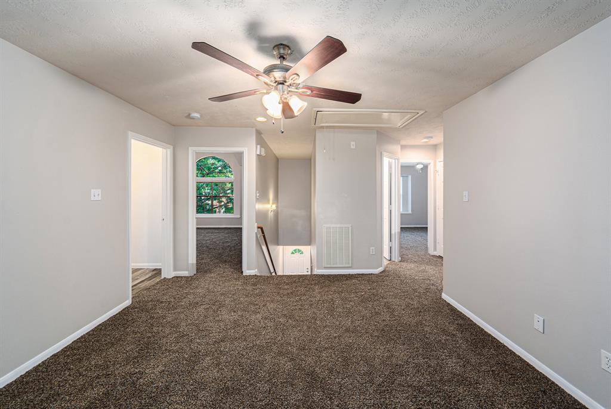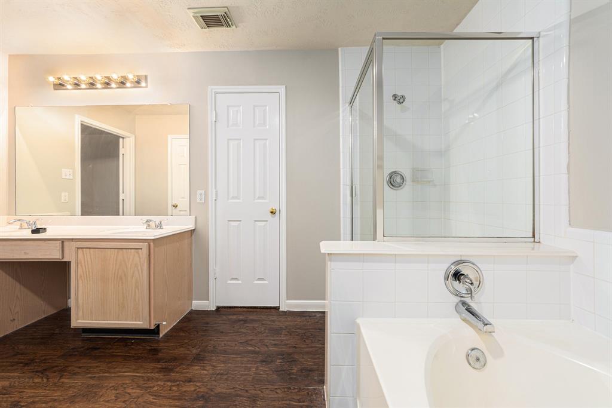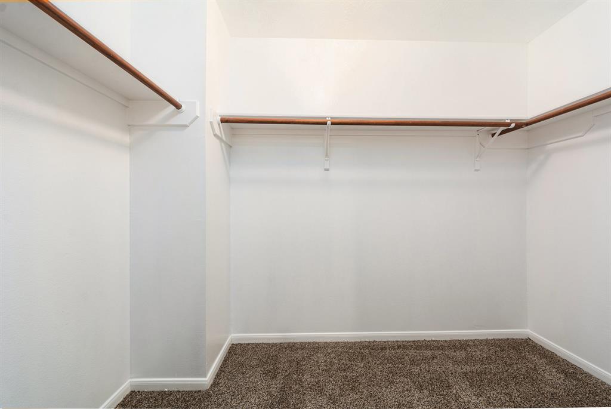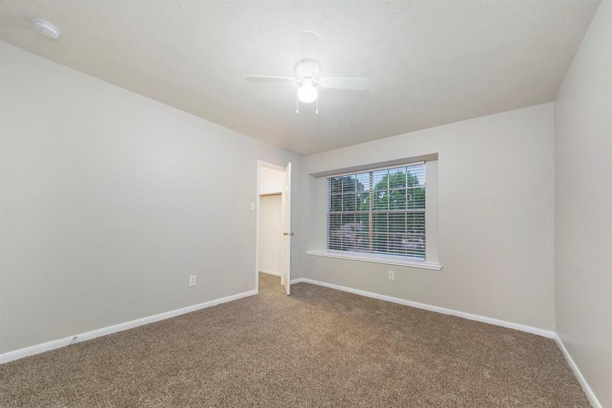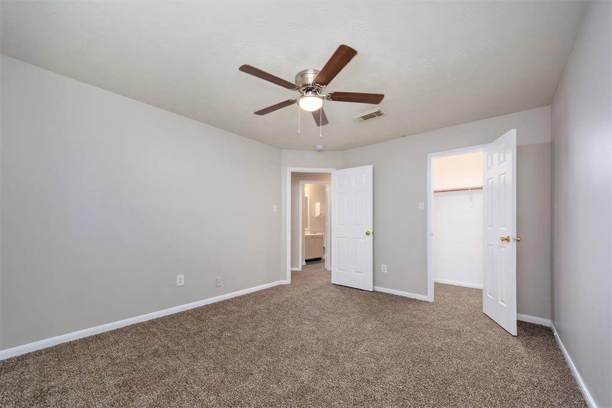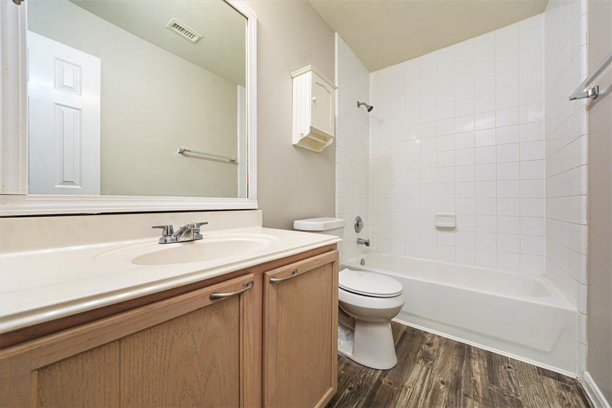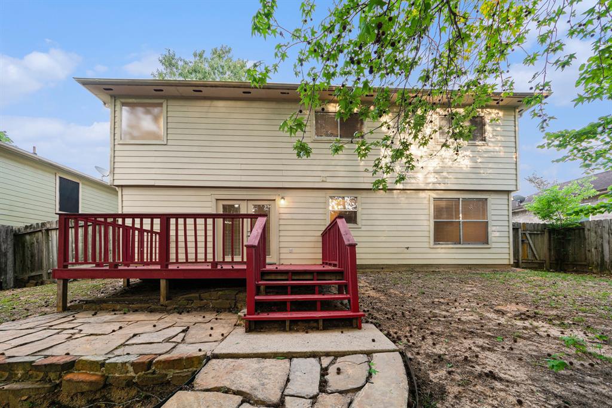240 Indian Falls
Conroe, TX 77316Located in Tejascreek 01
MLS # 81685221 : Residential
-
 3 beds
3 beds -
 2.5 baths
2.5 baths -
 2,019 ft2
2,019 ft2 -
 7,406 ft2 lot
7,406 ft2 lot -
 Built 2000
Built 2000
Listing Insights
Elevation: 234.16 ft - View Flood Map
About This Home
Charming 3 bedroom, 2.5 bathroom home in Tejascreek! The classic floorplan includes a large living room with stone surround mantle fireplace and separate formal dining room, both with access to the kitchen - great for entertaining. The kitchen offers a desired walk-in pantry and opens to the breakfast room. The massive primary suite is light and bright with its vaulted ceiling and large arch detail window. The primary en-suite has double sinks, separate shower, soaking tub and walk-in closet. The upper level also hosts the secondary bedrooms, full-hallway bath and large game room or flex space. The backyard is serene with its oversized deck and wooded lot. This home also features a convenient first floor half bath, 2-car garage and recent carpet and paint throughout.Listing Price
$265,000
Mar 20, 2024
$265,000
Mar 20, 2024
Current Price
$265,000
41 days on market
$265,000
41 days on market
Apr 1, 2024 (12 days listed)
Status changed to pending.
Status changed to pending.
Address: 240 Indian Falls
Property Type: Residential
Status: Pending
Bedrooms: 3 Bedrooms
Baths: 2 Full & 1 Half Bath(s)
Garage: 2 Car Attached Garage
Stories: 2 Story
Style: Traditional
Year Built: 2000 / Appraisal District
Build Sqft: 2,019 / Appraisa
New Constr:
Builder:
Subdivision: Tejascreek 01 (Recent Sales)
Market Area: Lake Conroe Area
City - Zip: Conroe - 77316
Maintenance Fees:
Other Fees:
Taxes w/o Exempt: $6134
Key Map®: PAGE 155K
MLS # / Area: 81685221 / Montgomery County NW
Days Listed: 32
Property Type: Residential
Status: Pending
Bedrooms: 3 Bedrooms
Baths: 2 Full & 1 Half Bath(s)
Garage: 2 Car Attached Garage
Stories: 2 Story
Style: Traditional
Year Built: 2000 / Appraisal District
Build Sqft: 2,019 / Appraisa
New Constr:
Builder:
Subdivision: Tejascreek 01 (Recent Sales)
Market Area: Lake Conroe Area
City - Zip: Conroe - 77316
Maintenance Fees:
Other Fees:
Taxes w/o Exempt: $6134
Key Map®: PAGE 155K
MLS # / Area: 81685221 / Montgomery County NW
Days Listed: 32
Interior Dimensions
Den:
Dining:
Kitchen:
Breakfast:
1st Bed:
2nd Bed:
3rd Bed:
4th Bed:
5th Bed:
Study/Library:
Gameroom:
Media Room:
Extra Room:
Utility Room:
Interior Features
Disposal: No
Microwave: Yes
Range: Gas Range
Oven: Freestanding Oven
Connection: Washer Connections
Bedrooms: All Bedrooms Up, En-Suite Bath, Walk-In Closet
Heating: Central Gas
Cooling: Central Electric
Flooring: Carpet, Tile, Vinyl
Countertop:
Master Bath: Half Bath, Primary Bath: Double Sinks, Primary Bath: Separate Shower, Primary Bath: Soaking Tub
Fireplace: 1 / Gaslog Fireplace
Energy:
Exterior Features
Back Yard Fenced, Patio/Deck, Porch
Exter Constrn: Back Yard Fenced, Patio/Deck, PorchLot Description: Subdivision Lot, Wooded
Lot Size: 7,406 sqft
Acres Desc: 0 Up To 1/4 Acre
Private Pool: No
Area Pool: No
Golf Course Name:
Water & Sewer: Public Sewer, Public Water
Restrictions: Deed restrictions
Disclosures: Sellers Disclosure
Defects:
Roof: Composition
Foundation: Slab
School Information
Elementary School: GORDON REED ELE
Middle School: PEET JUNIOR HIG
High School: CONROE HIGH SCH
No reviews are currently available.

