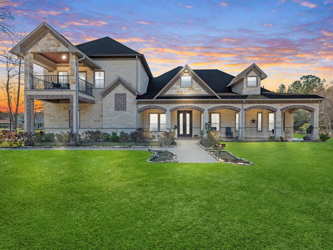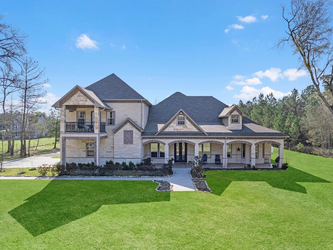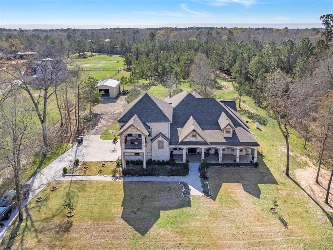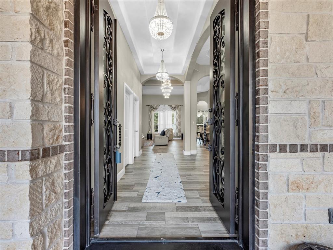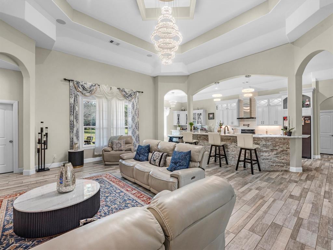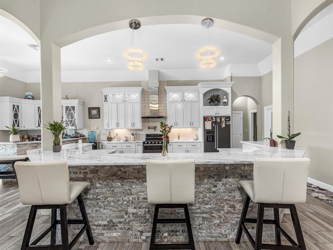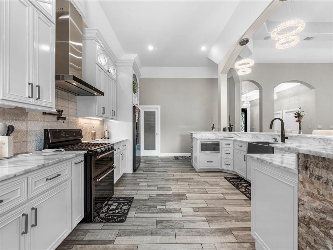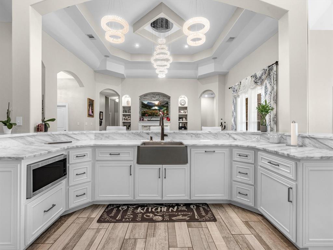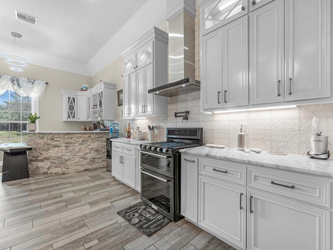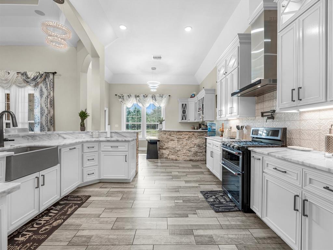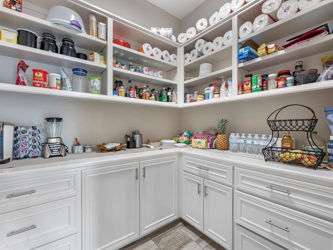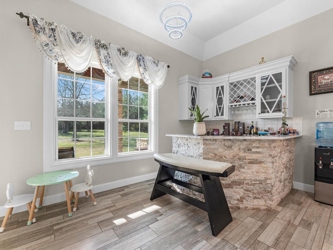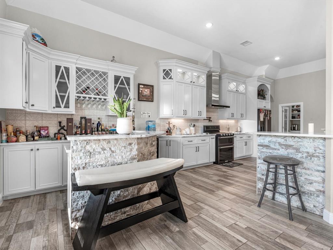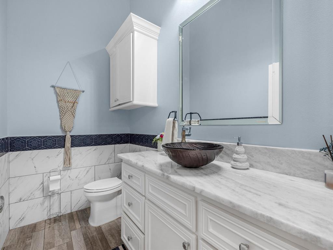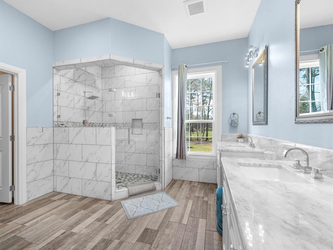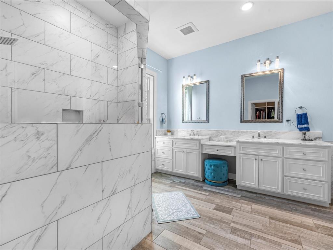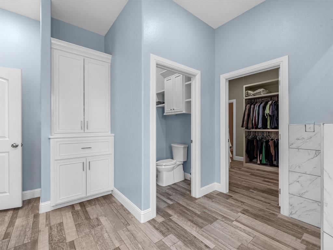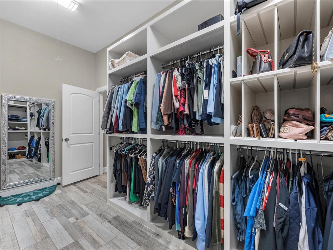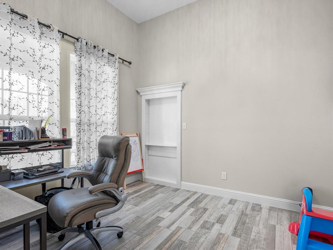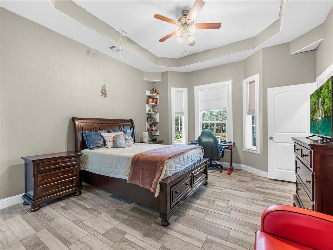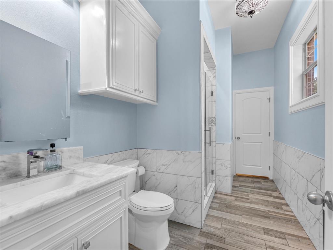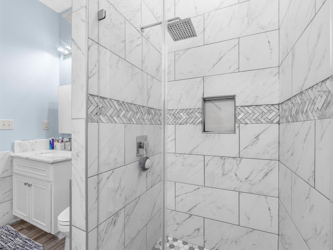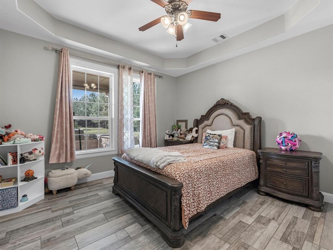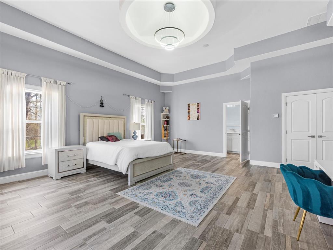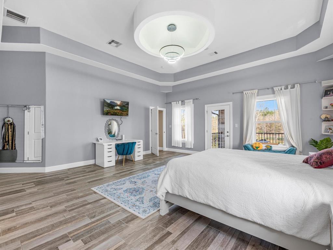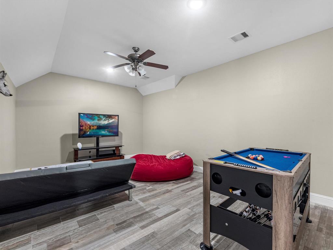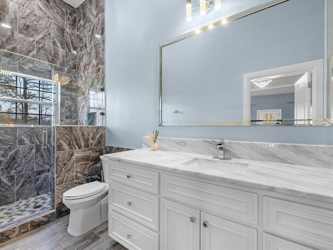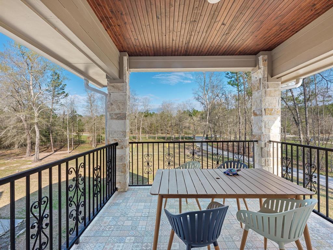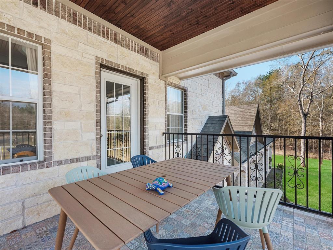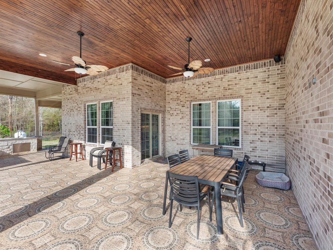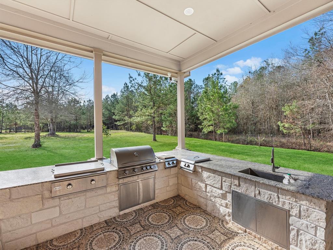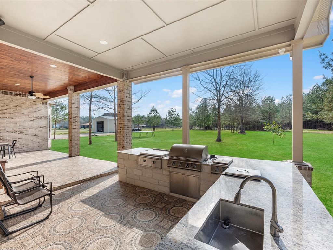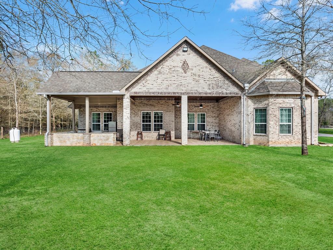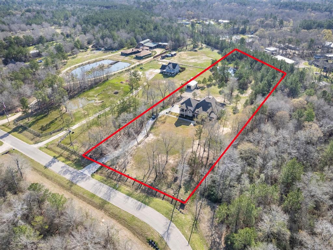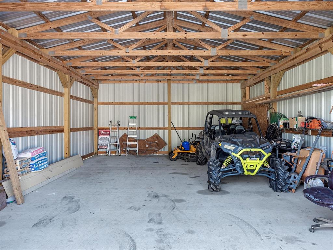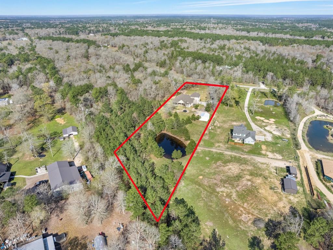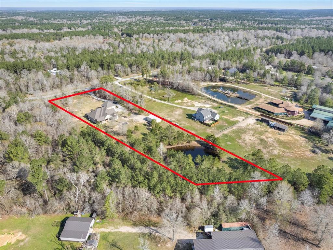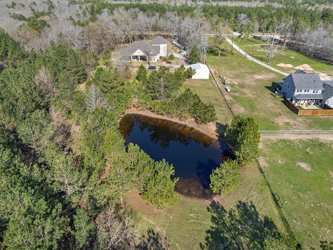21038 Angus Drive
Cleveland, TX 77328Located in Peach Creek Plantation 03
MLS # 83655388 : Residential
-
 5 beds
5 beds -
 3.5 baths
3.5 baths -
 4,900 ft2
4,900 ft2 -
 149,411 ft2 lot
149,411 ft2 lot -
 Built 2020
Built 2020
Listing Insights
Elevation: 199.87 ft - View Flood Map
About This Home
Welcome home to this custom built home nestled in the beautiful community of Peach Creek sitting on 3.74 Acres. AS you walk in to this gorgeous home you will be greeted with high ceilings and a beautiful chandelier. As it opens into the grand living area you will walk into an open lay out concept, perfect for entertaining and gathering with your family. Kitchen has high end appliances and quartz counter tops with an elegant backsplash. Master retreat is to die for with a large restroom with a vanity area and a walk in closet. Can forget about the upstart bedroom thats larger than the mater bedroom with a Romeo and Juliet balcony. And finally but not least the backyard covered patio perfect for entertaining that offers outdoor kitchen, Blackstone and a grill. Set your appointments now!!!
Address: 21038 Angus Drive
Property Type: Residential
Status: Active
Bedrooms: 5 Bedrooms
Baths: 3 Full & 1 Half Bath(s)
Garage: 2 Car Attached Garage
Stories: 2 Story
Style: Traditional
Year Built: 2020 / Seller
Build Sqft: 4,900 / Seller
New Constr:
Builder:
Subdivision: Peach Creek Plantation 03 (Recent Sales)
Market Area: Conroe Northeast
City - Zip: Cleveland - 77328
Maintenance Fees:
Other Fees:
Taxes w/o Exempt: $1742
Key Map®: PAGE 161M
MLS # / Area: 83655388 / Montgomery County NE
Days Listed: 55
Property Type: Residential
Status: Active
Bedrooms: 5 Bedrooms
Baths: 3 Full & 1 Half Bath(s)
Garage: 2 Car Attached Garage
Stories: 2 Story
Style: Traditional
Year Built: 2020 / Seller
Build Sqft: 4,900 / Seller
New Constr:
Builder:
Subdivision: Peach Creek Plantation 03 (Recent Sales)
Market Area: Conroe Northeast
City - Zip: Cleveland - 77328
Maintenance Fees:
Other Fees:
Taxes w/o Exempt: $1742
Key Map®: PAGE 161M
MLS # / Area: 83655388 / Montgomery County NE
Days Listed: 55
Interior Dimensions
Den:
Dining: 12x15
Kitchen:
Breakfast: 13x15
1st Bed: 16x16
2nd Bed: 15x14
3rd Bed: 13x12
4th Bed: 11x11
5th Bed: 22x22
Study/Library:
Gameroom:
Media Room:
Extra Room:
Utility Room:
Interior Features
Balcony, Crown Molding, Dry Bar, Formal Entry/Foyer, High Ceiling, Prewired for Alarm System, Wet Bar
Dishwasher: YesDisposal: Yes
Microwave: Yes
Range: Gas Cooktop
Oven: Gas Oven
Connection: Electric Dryer Connections, Gas Dryer Connections, Washer Connections
Bedrooms: 2 Bedrooms Down, En-Suite Bath, Primary Bed - 1st Floor, Walk-In Closet
Heating: Central Gas
Cooling: Central Gas
Flooring: Tile
Countertop: Quartz
Master Bath:
Fireplace:
Energy: Ceiling Fans
Exterior Features
Balcony, Covered Patio/Deck, Exterior Gas Connection, Private Driveway, Storage Shed
Exter Constrn: Balcony, Covered Patio/Deck, Exterior Gas Connection, Private Driveway, Storage ShedLot Description: Subdivision Lot
Lot Size: 149,411 sqft
Acres Desc: 2 Up to 5 Acres
Private Pool: No
Area Pool: No
Golf Course Name:
Water & Sewer: Aerobic
Restrictions: Deed restrictions
Disclosures: No Disclosures
Defects:
Roof: Composition
Foundation: Slab
School Information
Elementary School: AUSTIN ELEMENTA
Middle School: MOORHEAD JUNIOR
High School: CANEY CREEK HIG
Broker: Realm Real Estate Professionals - Katy
Last Updated: 04/30/2024
Report Inaccurate Information
Last Updated: 04/30/2024
Report Inaccurate Information
No reviews are currently available.

