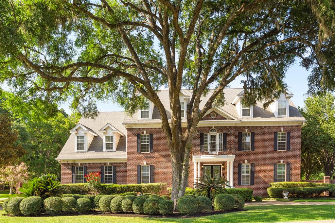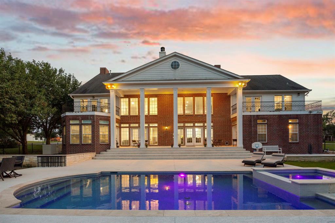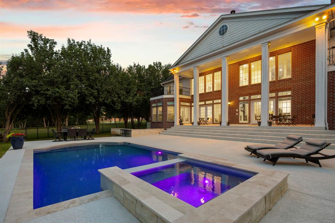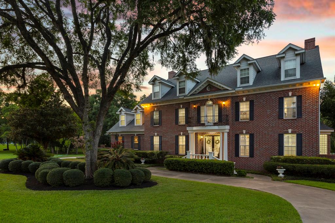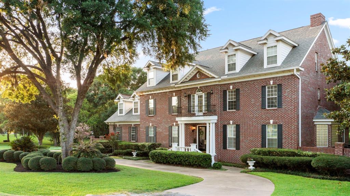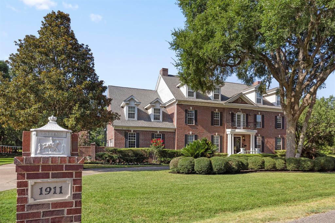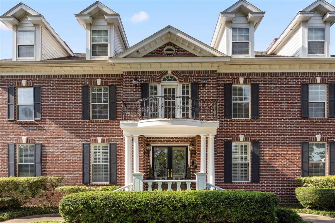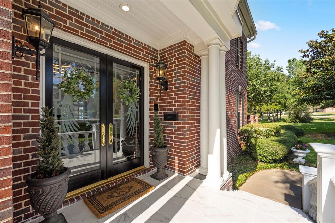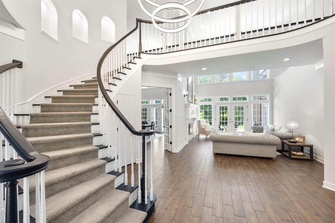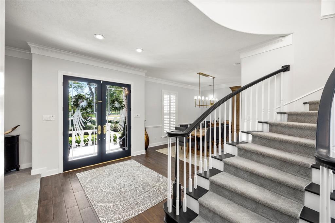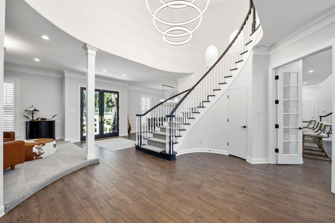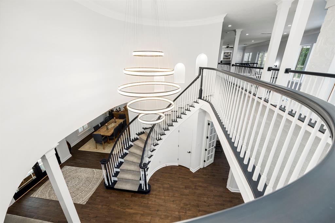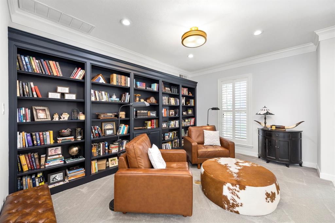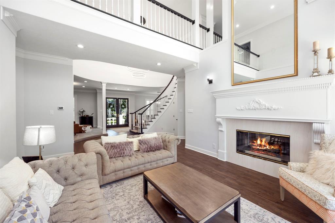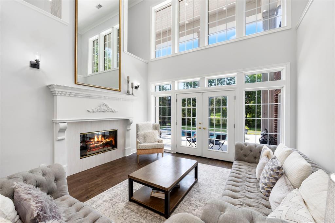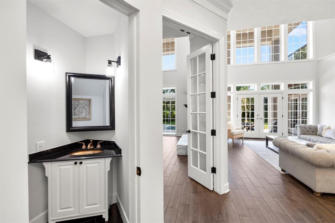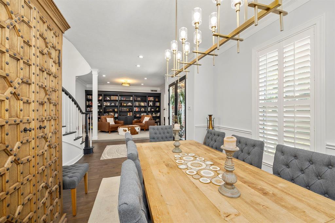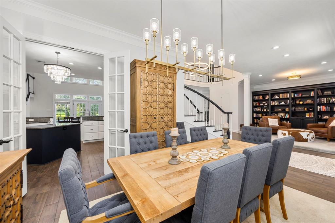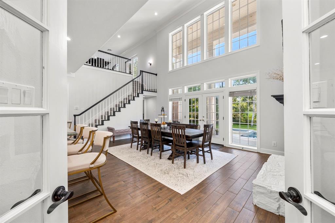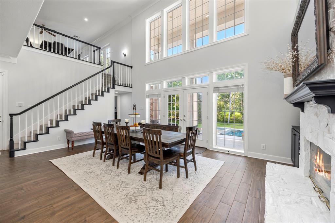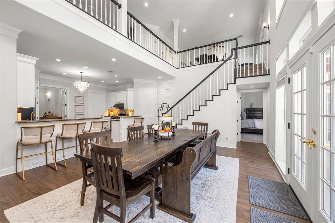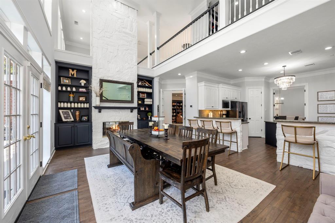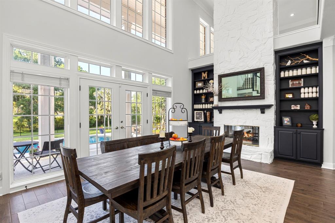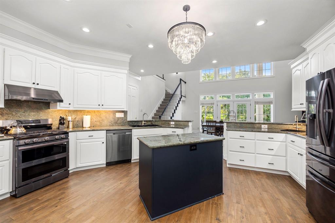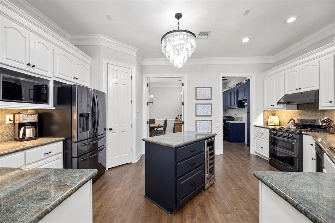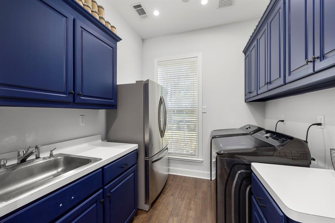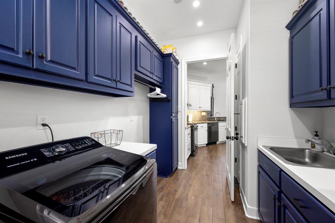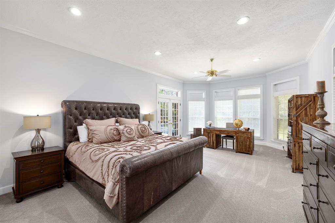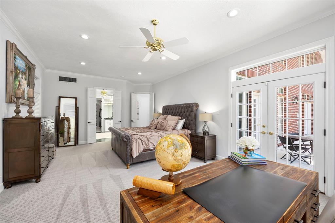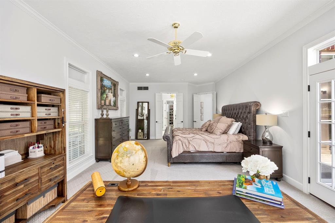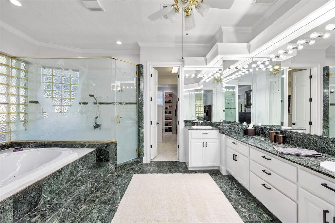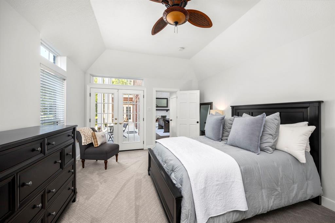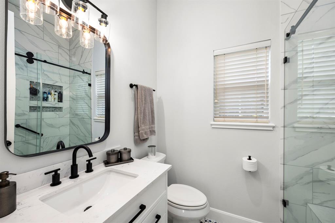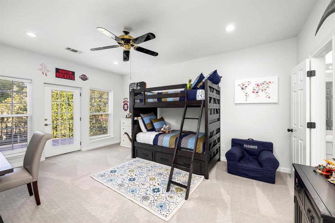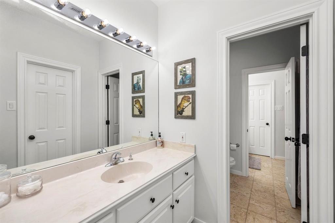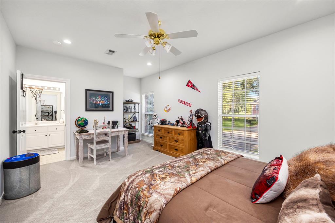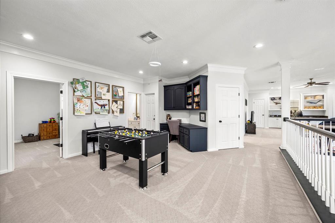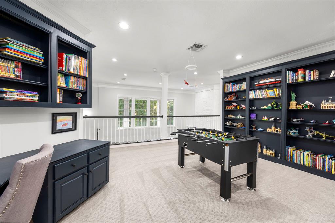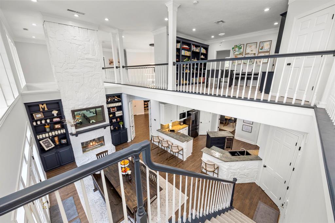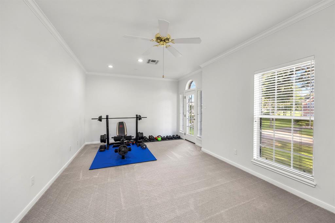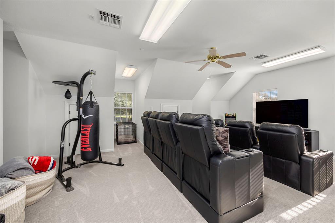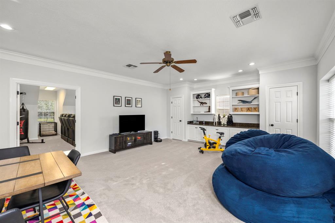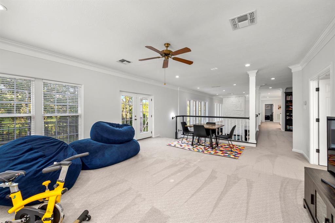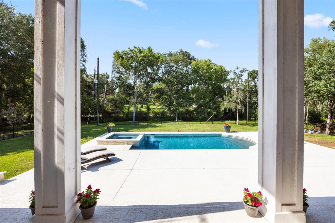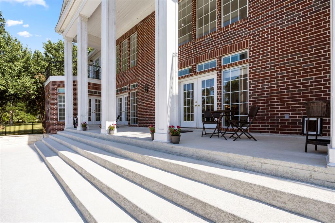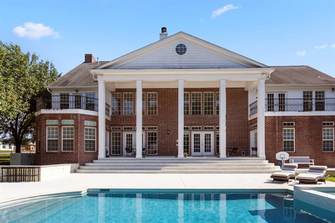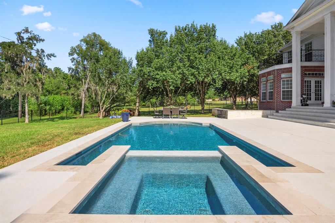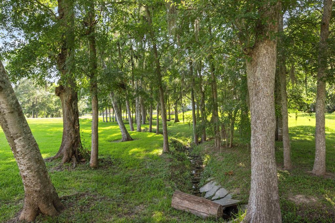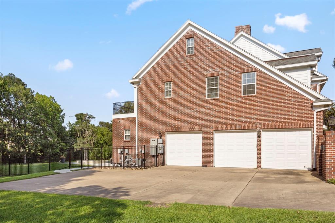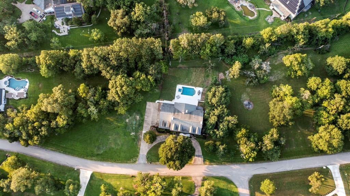1911 Huntington Lane
Richmond, TX 77406Located in Huntington Oaks
MLS # 56897764 : Residential
-
 5 beds
5 beds -
 4 baths
4 baths -
 6,057 ft2
6,057 ft2 -
 107,767 ft2 lot
107,767 ft2 lot -
 Built 1995
Built 1995
Listing Insights
Elevation: 92.53 ft - View Flood Map
About This Home
STUNNING Colonial Chic estate nestled on a wooded 1.3 ACRE oasis in prestigious Huntington Oaks. Enjoy luxury upgrades throughout, from custom lighting, to fresh paint, no expense was spared. Gorgeous floor to ceiling fireplace, dramatic soaring ceilings, with walls of windows to flood the home with natural light. Beautiful tile and new carpet, all new kitchen appliances, built-in shelving, and a second bedroom and ensuite bathroom on the first floor. Upstairs, find three large bedrooms, large open game room, library, and media room. Media furniture stays! Outside, a sparkling backyard retreat with expansive decking and multiple balconies surrounded by trees and a private creek. This gorgeous property is located less than 10 minutes from the Westpark Tollway and 99. Upgraded electric panels, two tankless water heaters, whole home GENERAC generator, and wired for sound, security, and WiFi to be Smart Home ready, the list could go on! Welcome Home!
Address: 1911 Huntington Lane
Property Type: Residential
Status: Active
Bedrooms: 5 Bedrooms
Baths: 3 Full & 2 Half Bath(s)
Garage: 3 Car Attached Garage, Oversized Garage
Stories: 2 Story
Style: Colonial, georgian
Year Built: 1995 / Appraisal District
Build Sqft: 6,057 / Appraisa
New Constr:
Builder:
Subdivision: Huntington Oaks (Recent Sales)
Market Area: Fort Bend County Nort
City - Zip: Richmond - 77406
Maintenance Fees:
Other Fees:
Taxes w/o Exempt: $12210
Key Map®: PAGE 524Y
MLS # / Area: 56897764 / Ft. Bend West
Days Listed: 13
Property Type: Residential
Status: Active
Bedrooms: 5 Bedrooms
Baths: 3 Full & 2 Half Bath(s)
Garage: 3 Car Attached Garage, Oversized Garage
Stories: 2 Story
Style: Colonial, georgian
Year Built: 1995 / Appraisal District
Build Sqft: 6,057 / Appraisa
New Constr:
Builder:
Subdivision: Huntington Oaks (Recent Sales)
Market Area: Fort Bend County Nort
City - Zip: Richmond - 77406
Maintenance Fees:
Other Fees:
Taxes w/o Exempt: $12210
Key Map®: PAGE 524Y
MLS # / Area: 56897764 / Ft. Bend West
Days Listed: 13
Interior Dimensions
Den:
Dining:
Kitchen:
Breakfast:
1st Bed:
2nd Bed:
3rd Bed:
4th Bed:
5th Bed:
Study/Library:
Gameroom:
Media Room:
Extra Room:
Utility Room:
Interior Features
2 Staircases, Alarm System - Leased, Central Vacuum, Crown Molding, Dryer Included, Elevator Shaft, Fire/Smoke Alarm, Formal Entry/Foyer, High Ceiling, Intercom System, Prewired for Alarm System, Refrigerator Included, Washer Included, Wet Bar, Wired for Sound
Dishwasher: YesDisposal: Yes
Microwave: Yes
Range: Freestanding Range, Gas Range
Oven: Convection Oven, Gas Oven
Connection: Electric Dryer Connections, Gas Dryer Connections, Washer Connections
Bedrooms: 1 Bedroom Down - Not Primary BR, 2 Bedrooms Down, En-Suite Bath, Primary Bed - 1st Floor, Sitting Area, Walk-In Closet
Heating: Central Gas
Cooling: Central Electric
Flooring: Carpet, Marble Floors, Slate, Tile
Countertop: Granite
Master Bath: Half Bath, Hollywood Bath, Primary Bath: Double Sinks, Primary Bath: Separate Shower, Secondary Bath(s): Shower Only, Secondary
Fireplace: 2 / Gas Connections, Gaslog Fireplace
Energy: Attic Vents, Ceiling Fans, Digital Program Thermostat, Energy Star Appliances, Energy Star/CFL/LED Lights, Generator, High-Effic
Exterior Features
Back Green Space, Back Yard, Back Yard Fenced, Balcony, Covered Patio/Deck, Exterior Gas Connection, Patio/Deck, Porch, Side Yard, Spa/Hot Tub, Sprinkler System
Exter Constrn: Back Green Space, Back Yard, Back Yard Fenced, Balcony, Covered Patio/Deck, Exterior Gas Connection, Patio/Deck, Porch, Side Yard, Spa/Hot Tub, Sprinkler SystemLot Description: Greenbelt, Subdivision Lot, Wooded
Lot Size: 107,767 sqft
Acres Desc: 1 Up to 2 Acres
Private Pool: Yes
Area Pool: No
Golf Course Name:
Water & Sewer: Aerobic, Septic Tank, Well
Restrictions: Deed restrictions
Disclosures: Sellers Disclosure
Defects:
Roof: Composition
Foundation: Slab on Builders Pier
School Information
Elementary School: BENTLEY ELEMENT
Middle School: BRISCOE JUNIOR
High School: FOSTER HIGH SCH
No reviews are currently available.

