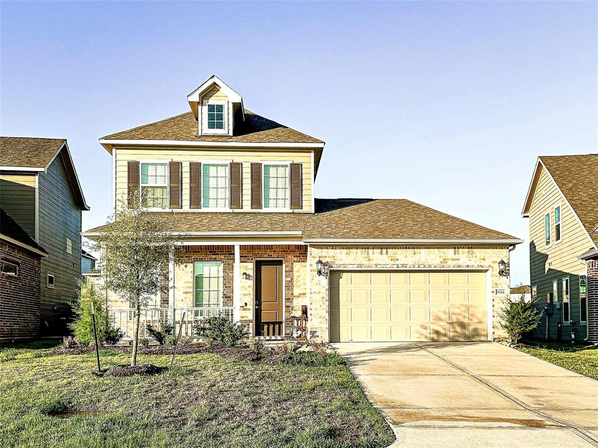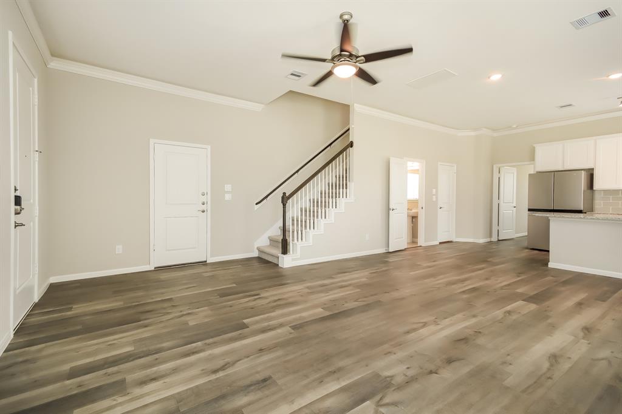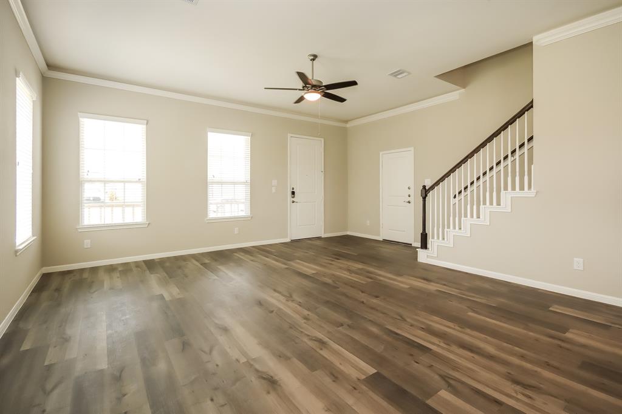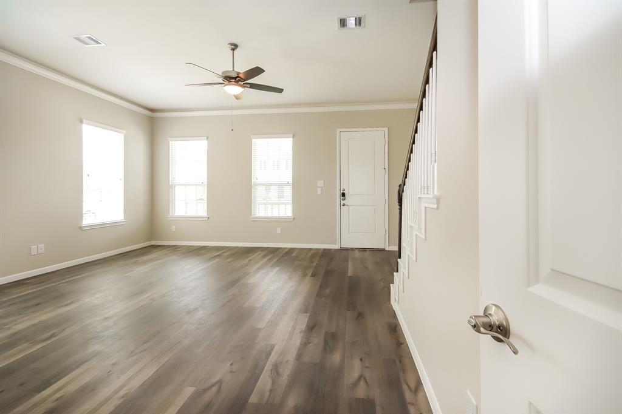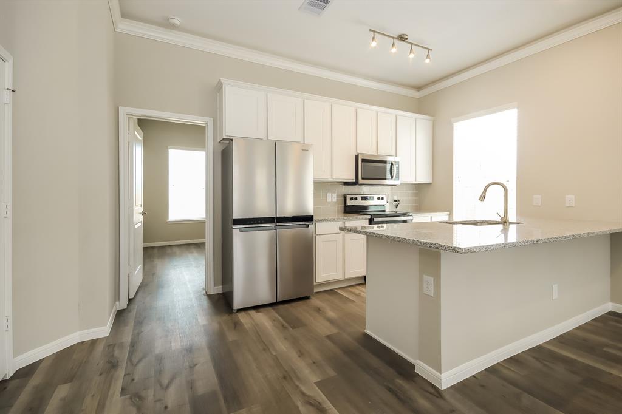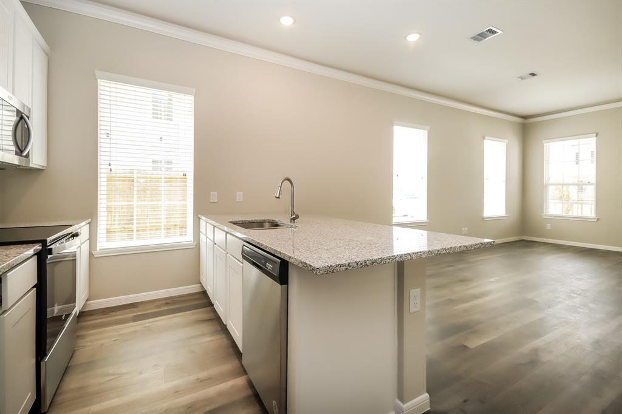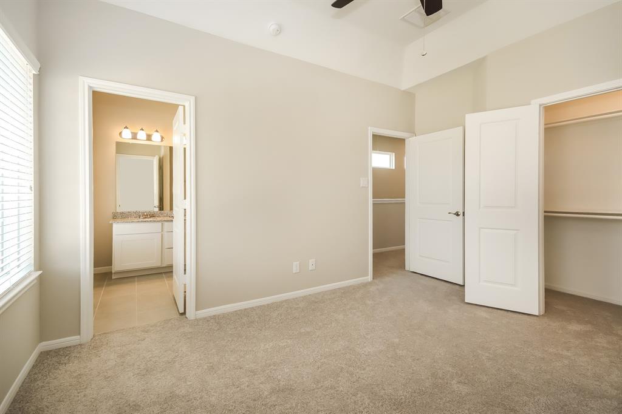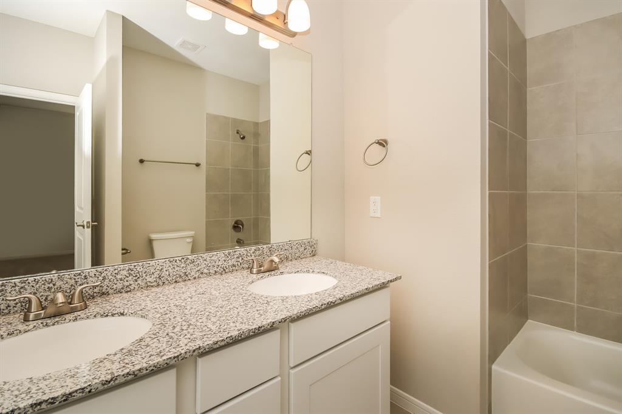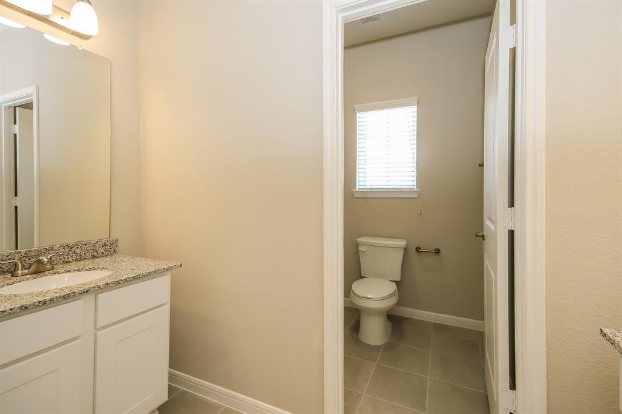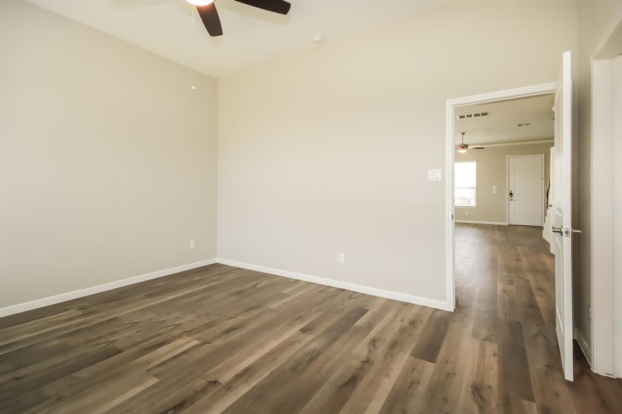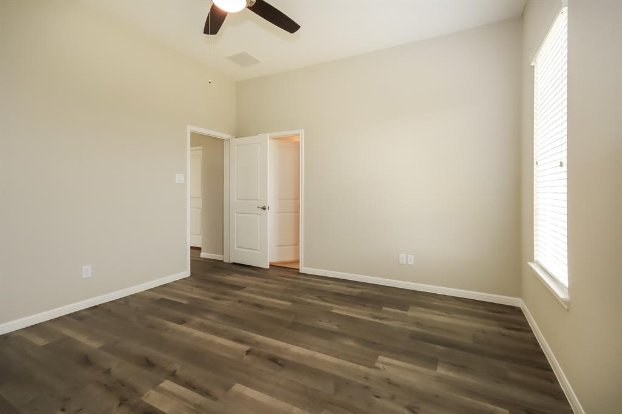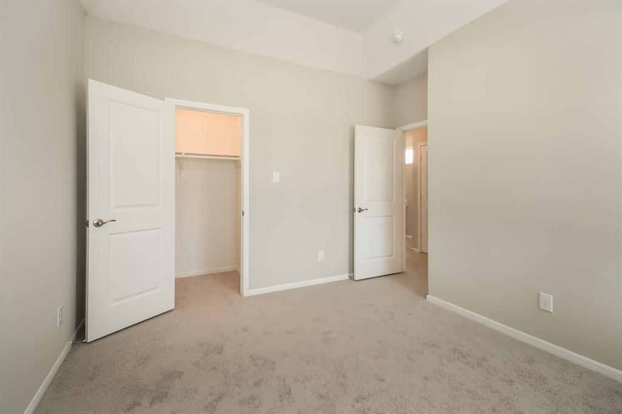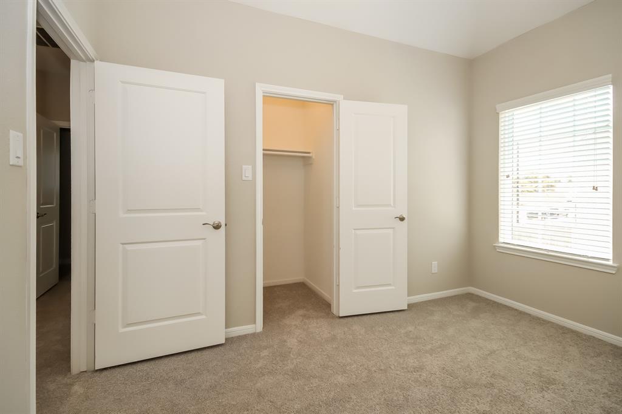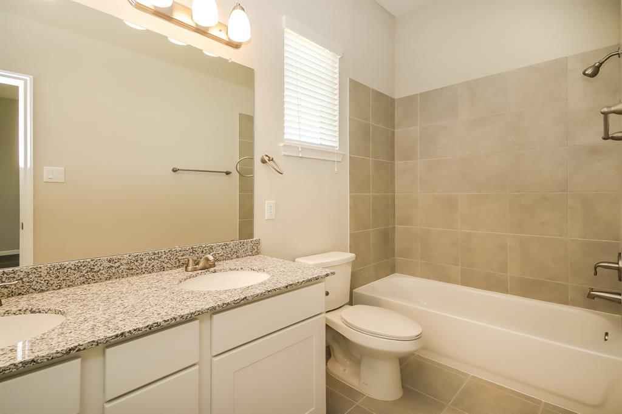18744 Crescent Trails Drive
Montgomery, TX 77356Located in The Reserve On Lake Conroe 0
MLS # 59438112 : Rental
Good Deal
$2,300
$1.20/sqft.
-
 4 beds
4 beds -
 3.5 baths
3.5 baths -
 1,912 ft2
1,912 ft2 -
 6,178 ft2 lot
6,178 ft2 lot -
 Built 2023
Built 2023
Listing Insights
Elevation: 251.37 ft - View Flood Map
About This Property
Living in a home managed by TBD Management offers many unique benefits designed to provide a hassle-free lifestyle. We are committed to providing our residents with five-star service including 24-hour maintenance, lawn care, a friendly and professional management team, pest control, and appliance packages. We bear the burden of homeownership responsibilities so our residents can focus their time and energy doing the things they love.Lakeside Conroe provides its residents a selection of unique, three and four-bedroom homes that feature smart home technology including a wifi thermostat, lighting, a camera doorbell, and keyless entry. Our homes feature granite countertops, crown molding with ambient lighting, energy efficiency, appliance packages, luxury laminate wood floors, and so much more.
Move in by November 30th and qualify for 1/2 deposit as well as your first moth free. Look and lease the same day to qualify for free administrative fee.
Listing Price
$2,245
Jan 3, 2024
$2,245
Jan 3, 2024
Current Price
$2,300
118 days on market
$2,300
118 days on market
Mar 15, 2024 (73 days listed)
Price increased to $2,300.
Price increased to $2,300.
Address: 18744 Crescent Trails Drive
Property Type: Rental
Status: Active
Bedrooms: 4 Bedrooms
Baths: 3 Full & 1 Half Bath(s)
Garage: 2 Car Attached Garage
Stories: 2 Story
Style: Traditional
Year Built: 2023 / Builder
Build Sqft: 1,912 / Builder
New Constr: Never Lived In
Builder:
Subdivision: The Reserve On Lake Conroe 0
Market Area: Lake Conroe Area
City - Zip: Montgomery - 77356
Maintenance Fees:
Other Fees:
Taxes w/o Exempt:
Key Map®:
MLS # / Area: 59438112 / Montgomery County NW
Days Listed: 117
Property Type: Rental
Status: Active
Bedrooms: 4 Bedrooms
Baths: 3 Full & 1 Half Bath(s)
Garage: 2 Car Attached Garage
Stories: 2 Story
Style: Traditional
Year Built: 2023 / Builder
Build Sqft: 1,912 / Builder
New Constr: Never Lived In
Builder:
Subdivision: The Reserve On Lake Conroe 0
Market Area: Lake Conroe Area
City - Zip: Montgomery - 77356
Maintenance Fees:
Other Fees:
Taxes w/o Exempt:
Key Map®:
MLS # / Area: 59438112 / Montgomery County NW
Days Listed: 117
Interior Dimensions
Den:
Dining:
Kitchen:
Breakfast:
1st Bed: 15x12
2nd Bed: 12x11
3rd Bed: 12x11
4th Bed: 12x11
5th Bed:
Study/Library:
Gameroom:
Media Room:
Extra Room:
Utility Room:
Interior Features
Crown Molding, Fire/Smoke Alarm, Window Coverings
Dishwasher: YesDisposal: Yes
Microwave: Yes
Range: Electric Range
Oven: Electric Oven
Connection: Electric Dryer Connections, Washer Connections
Bedrooms: 1 Bedroom Down - Not Primary BR, Primary Bed - 2nd Floor, Walk-In Closet
Heating: Central Electric
Cooling: Central Electric
Flooring: Carpet, Tile, Vinyl Plank
Countertop: Granite
Master Bath: Bidet, Half Bath, Hollywood Bath, Primary Bath: Double Sinks, Primary Bath: Tub/Shower Combo, Secondary Bath(s): Double Sinks, S
Fireplace:
Energy: Ceiling Fans, Digital Program Thermostat
Exterior Features
Back Yard Fenced
Exter Constrn: Back Yard FencedLot Description: Subdivision Lot
Lot Size: 6,178 sqft
Acres Desc:
Private Pool: No
Area Pool: No
Golf Course Name:
Water & Sewer: Public Sewer, Public Water
Restrictions: Deed restrictions
Disclosures: No Disclosures
Defects:
Roof:
Foundation:
School Information
Elementary School: STEWART CREEK E
Middle School: MONTGOMERY JUNI
High School: MONTGOMERY HIGH
No reviews are currently available.

