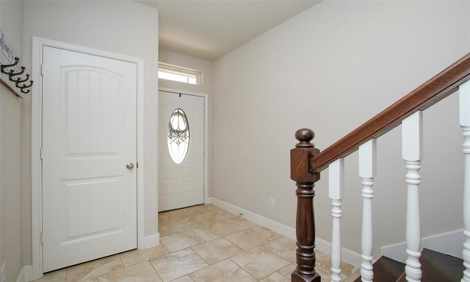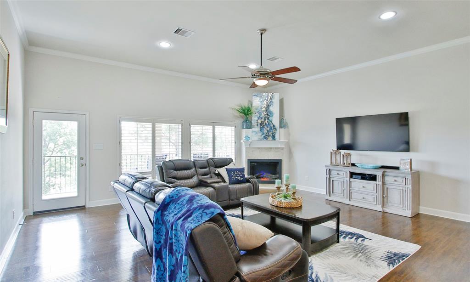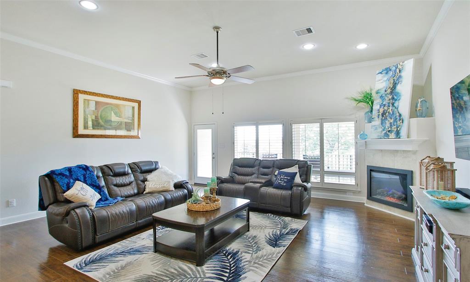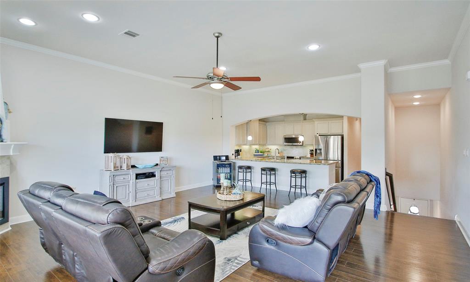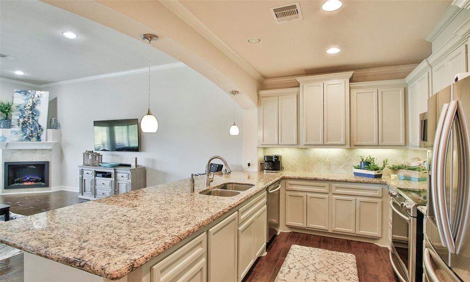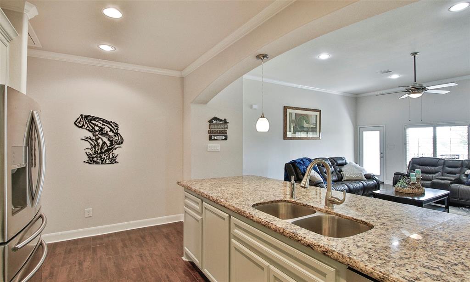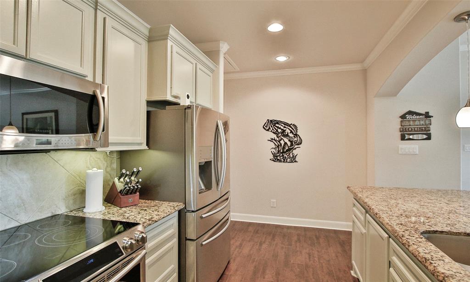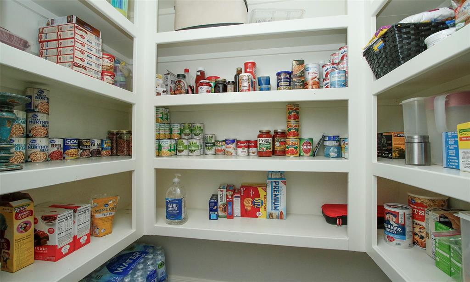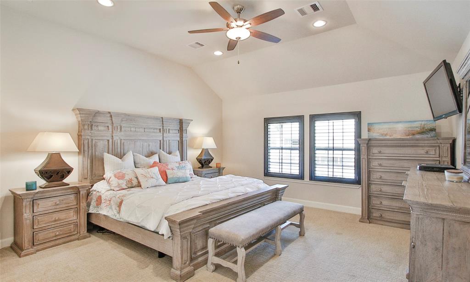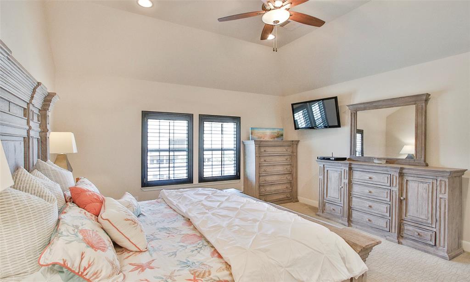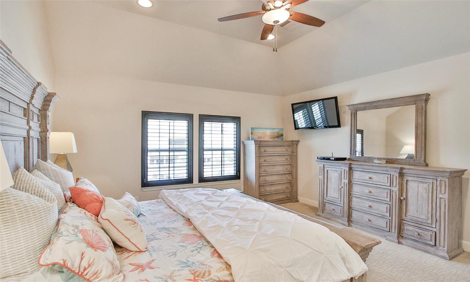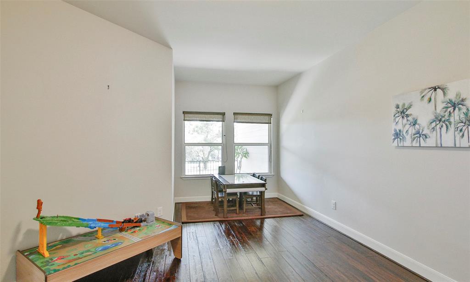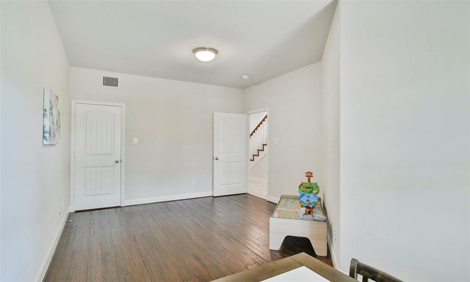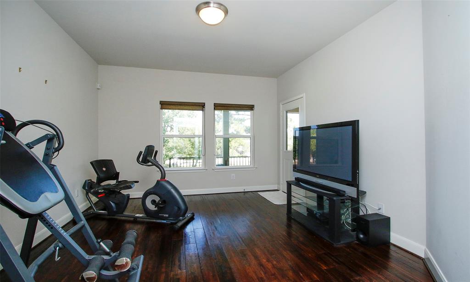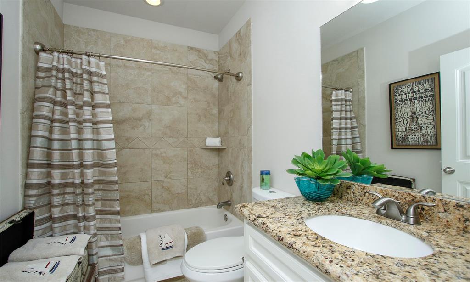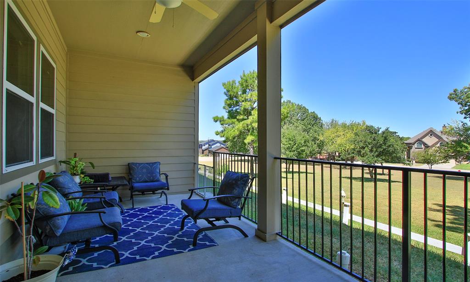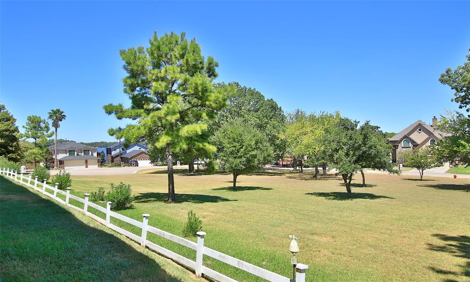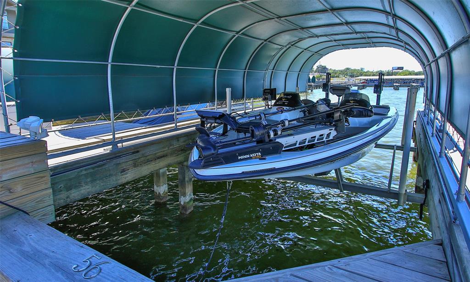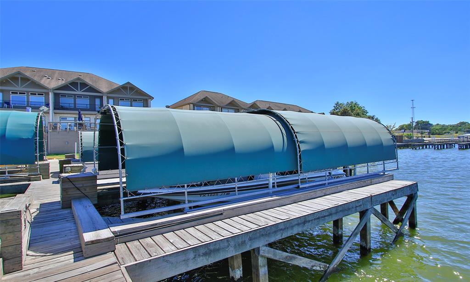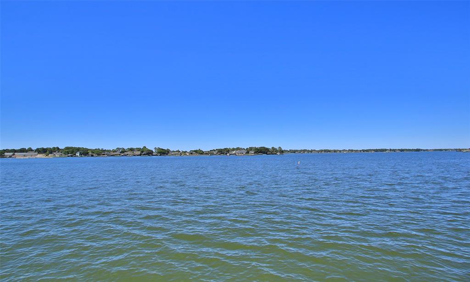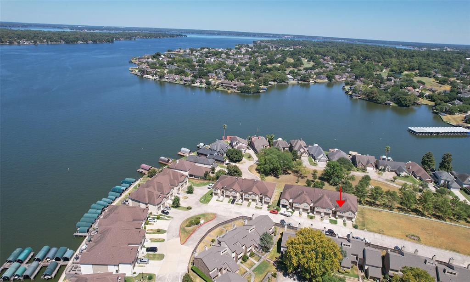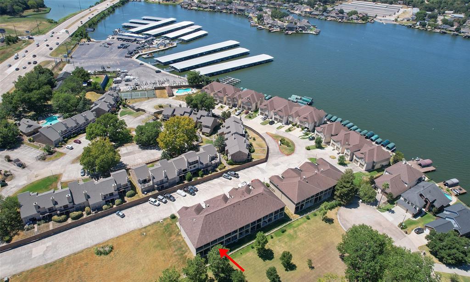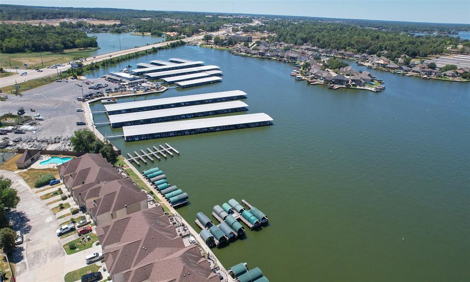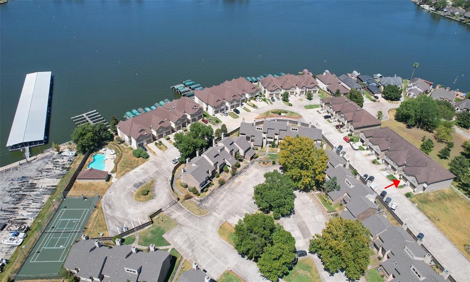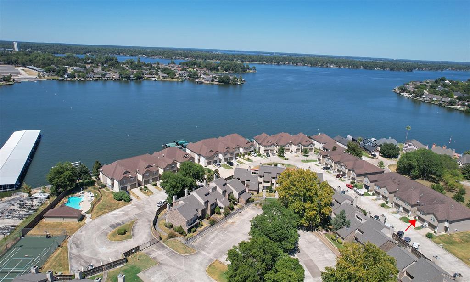17570 Highway 105
Montgomery, TX 77356Located in Bellago Colony Place
MLS # 24779102 : Townhouse / Condo
-
 3 beds
3 beds -
 2.5 baths
2.5 baths -
 1,657 ft2
1,657 ft2 -
 1,400 ft2 lot
1,400 ft2 lot -
 Built 2015
Built 2015
Listing Insights
Elevation: 217.82 ft - View Flood Map
About This Property
Welcome to this stunning LAKESIDE TOWNHOUSE w/BOATSLIP on the shores of Lake Conroe. Boasting 3 beds, 2.5 baths, open floor plan, balcony, and patio, this elegant home is perfect for indoor-outdoor living. Enjoy stainless steel appliances, cozy fireplace, and serene lake views, new HVAC and Hot Water Heater 2023. Primary bdrm features walk-in closet and ensuite bath. Downstairs offers 2 beds, full bath, garage access, and rear patio. Bellago amenities include tennis courts, family pool, and a covered boat slip with electric lift. Embrace lake life in this weekend retreat or full-time haven. Don't miss out on this fabulous property!
Address: 17570 Highway 105
Property Type: Townhouse / Condo
Status: Active
Bedrooms: 3 Bedrooms
Baths: 2 Full & 1 Half Bath(s)
Garage: 1 Car Attached Garage
Stories: 2 Story
Style: Traditional
Year Built: 2015 / Appraisal District
Build Sqft: 1,657 / Appraisa
New Constr:
Builder:
Subdivision: Bellago Colony Place
Market Area: Lake Conroe Area
City - Zip: Montgomery - 77356
Maintenance Fees:
Other Fees:
Taxes w/o Exempt: $4965
Key Map®: PAGE 154C
MLS # / Area: 24779102 / Montgomery County NW
Days Listed: 10
Property Type: Townhouse / Condo
Status: Active
Bedrooms: 3 Bedrooms
Baths: 2 Full & 1 Half Bath(s)
Garage: 1 Car Attached Garage
Stories: 2 Story
Style: Traditional
Year Built: 2015 / Appraisal District
Build Sqft: 1,657 / Appraisa
New Constr:
Builder:
Subdivision: Bellago Colony Place
Market Area: Lake Conroe Area
City - Zip: Montgomery - 77356
Maintenance Fees:
Other Fees:
Taxes w/o Exempt: $4965
Key Map®: PAGE 154C
MLS # / Area: 24779102 / Montgomery County NW
Days Listed: 10
Interior Dimensions
Den:
Dining:
Kitchen: 11' x 16'
Breakfast:
1st Bed: 15' x 16'
2nd Bed: 8' x 10'
3rd Bed: 12' x 14'
4th Bed: 12' x 14'
5th Bed: 6' x 8'
Study/Library:
Gameroom:
Media Room:
Extra Room:
Utility Room:
Interior Features
Alarm System - Owned, Balcony, Crown Molding, Fire/Smoke Alarm, Formal Entry/Foyer, High Ceiling, Refrigerator Included, Split Level
Dishwasher: YesDisposal: Yes
Microwave: Yes
Range: Electric Cooktop
Oven: Convection Oven, Electric Oven, Freestandi
Connection:
Bedrooms: 2 Bedrooms Down, En-Suite Bath, Primary Bed - 2nd Floor, Split Plan, Walk-In Closet
Heating: Central Electric
Cooling: Central Electric
Flooring: Carpet, Tile, Wood
Countertop: Granite
Master Bath: Half Bath, Primary Bath: Double Sinks, Primary Bath: Separate Shower, Primary Bath: Soaking Tub, Secondary Bath(s): Tub/Shower C
Fireplace: 1 / Mock Fireplace
Energy: Ceiling Fans, Digital Program Thermostat, Energy Star/CFL/LED Lights, High-Efficiency HVAC, Insulated Doors, Insulation - Blown
Exterior Features
Area Tennis Courts, Balcony, Controlled Access, Fenced, Front Green Space, Patio/Deck, Private Driveway, Sprinkler System
Exter Constrn: Area Tennis Courts, Balcony, Controlled Access, Fenced, Front Green Space, Patio/Deck, Private Driveway, Sprinkler SystemLot Description:
Lot Size: 1,400 sqft
Acres Desc:
Private Pool: No
Area Pool: Yes
Golf Course Name:
Water & Sewer: Public Sewer, Public Water
Restrictions:
Disclosures: Mud, Sellers Disclosure, Tenant Occupied
Defects:
Roof: Composition
Foundation: Slab
School Information
Elementary School: STEWART CREEK E
Middle School: MONTGOMERY JUNI
High School: MONTGOMERY HIGH
Broker: Better Homes and Gardens Real Estate Gary Greene -
Last Updated: 05/05/2024
Report Inaccurate Information
Last Updated: 05/05/2024
Report Inaccurate Information
No reviews are currently available.






