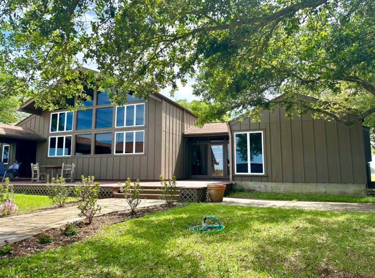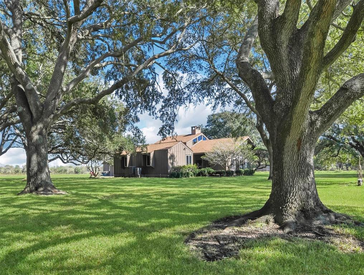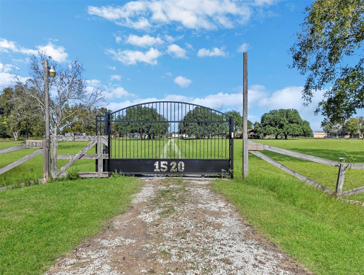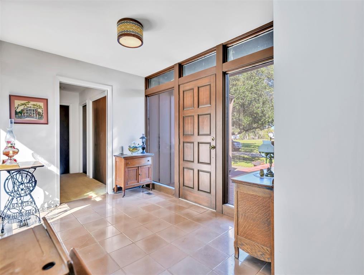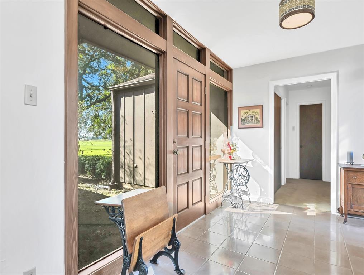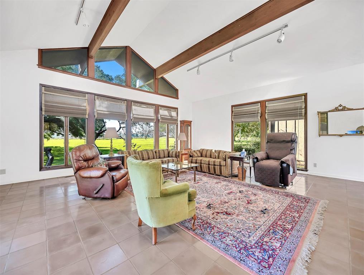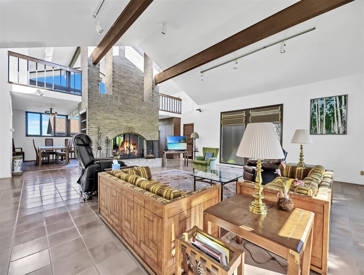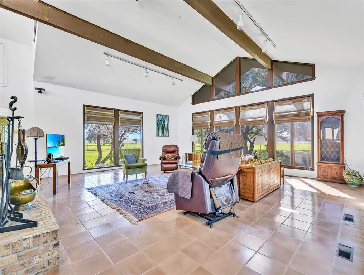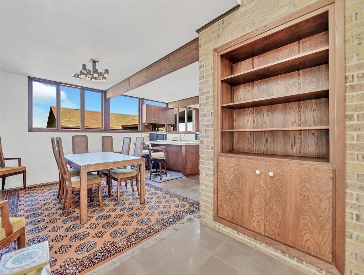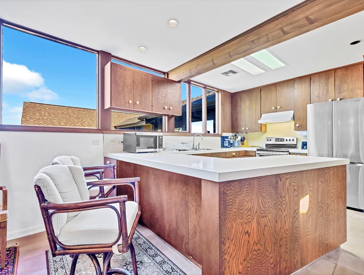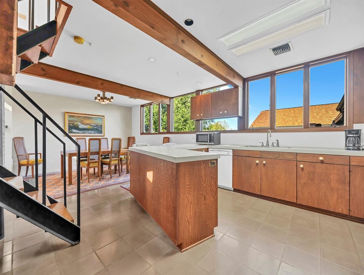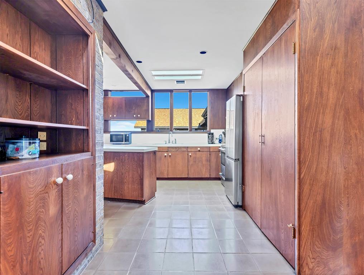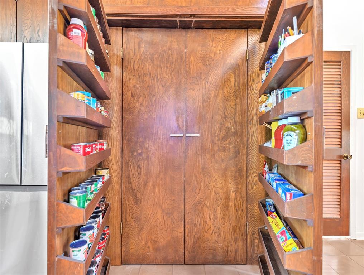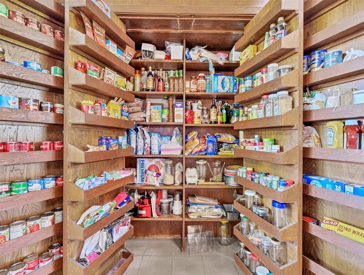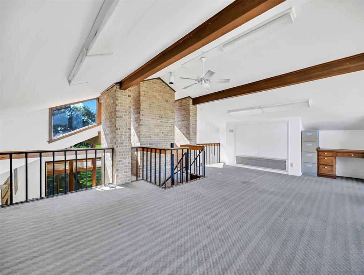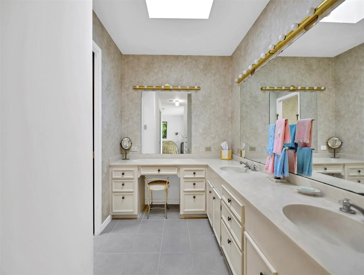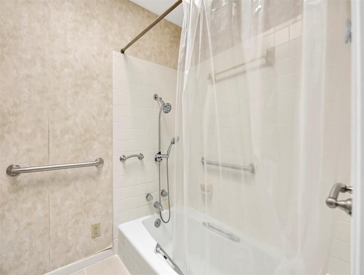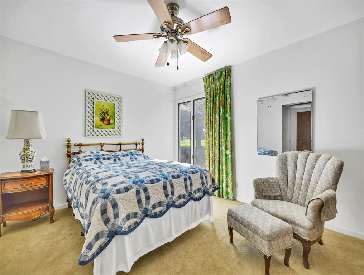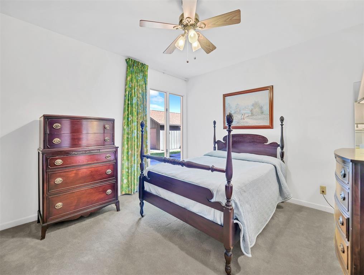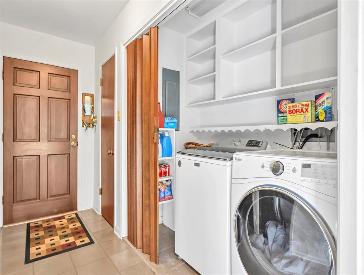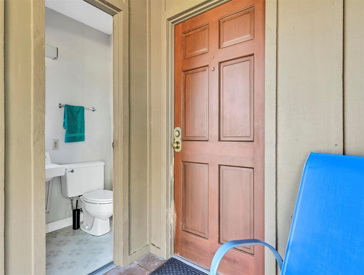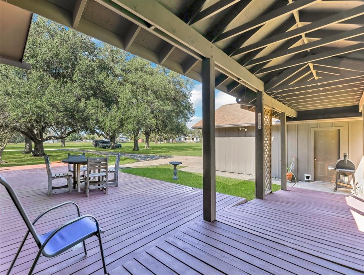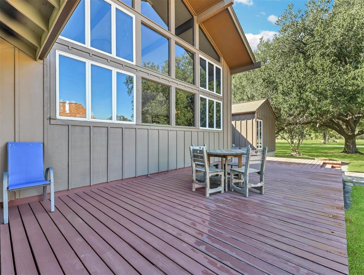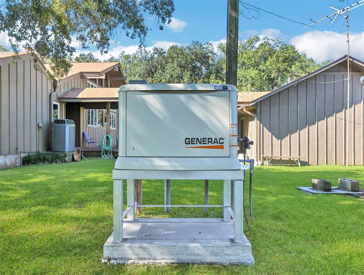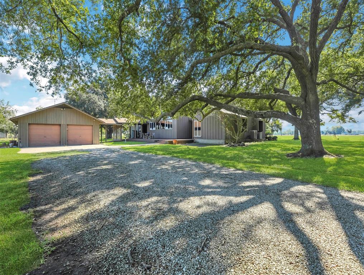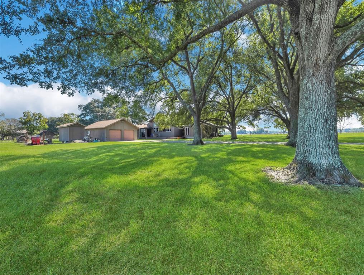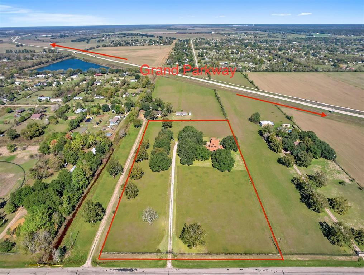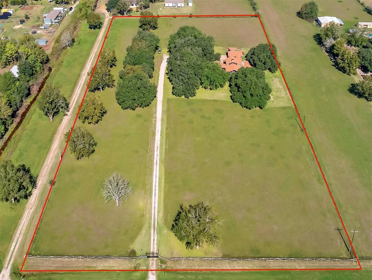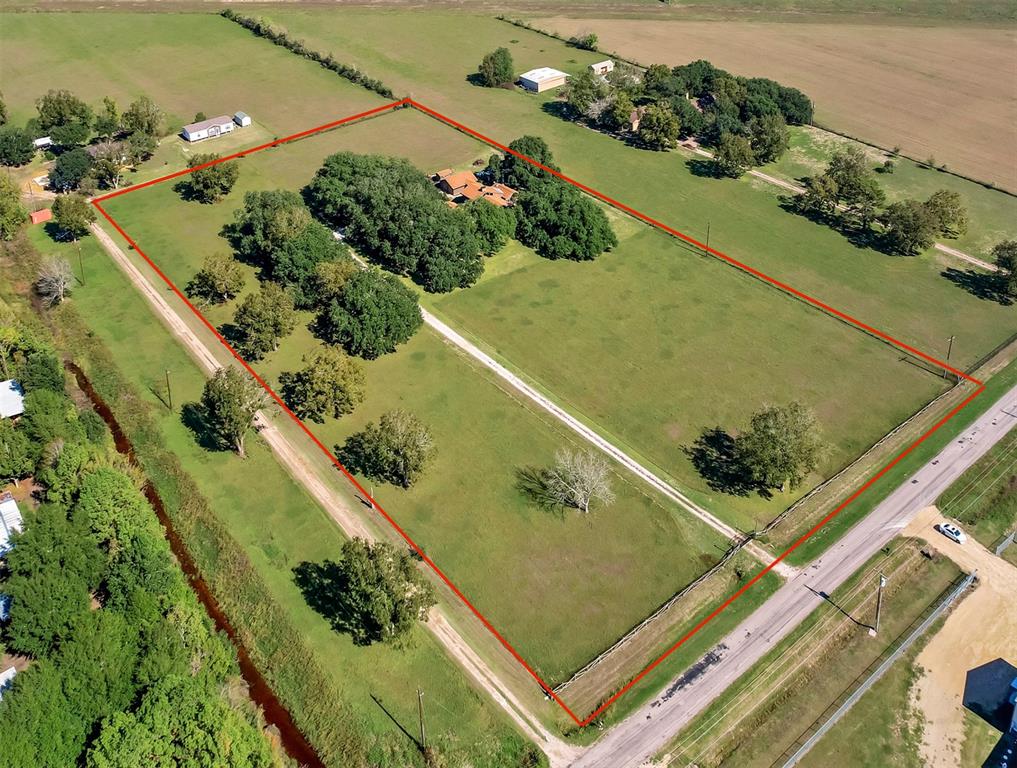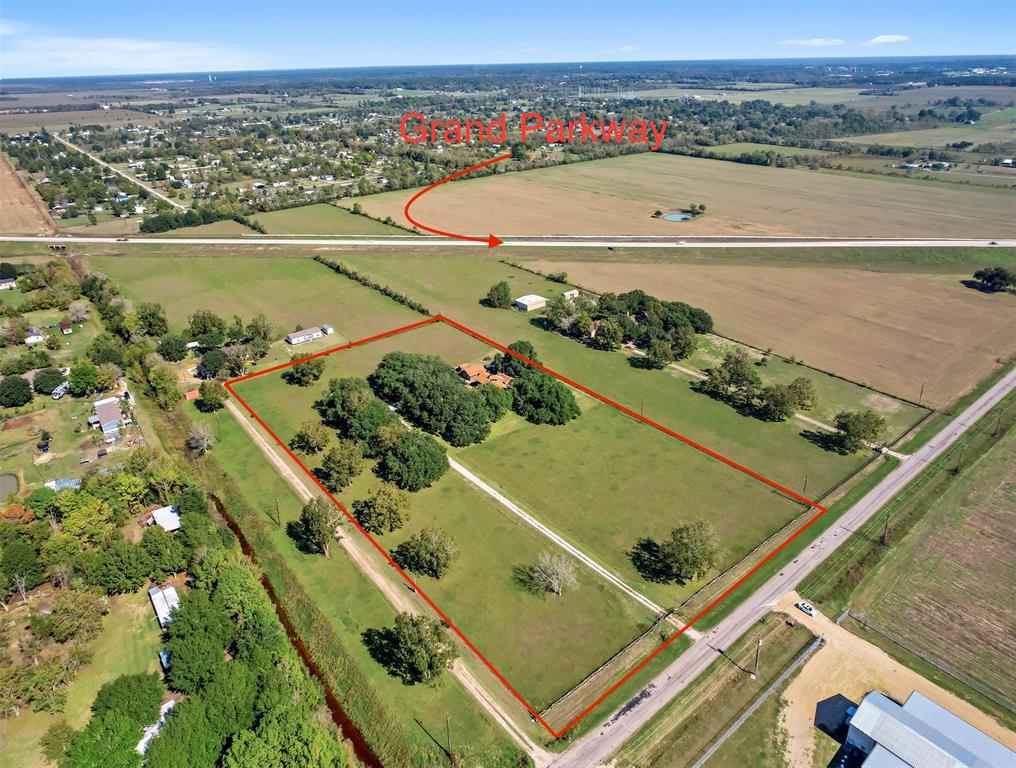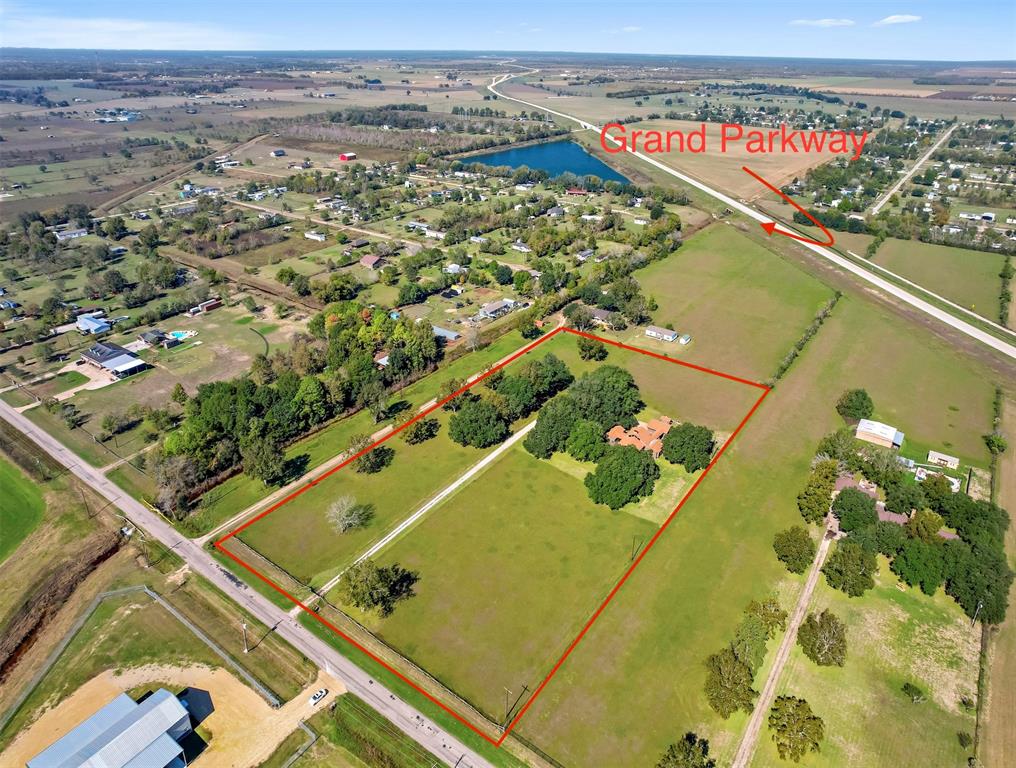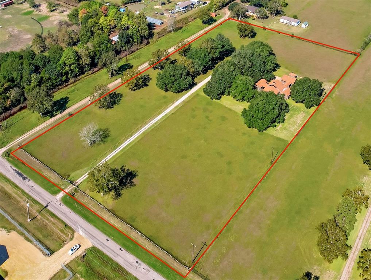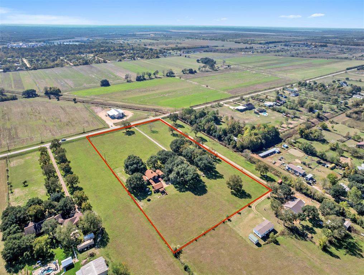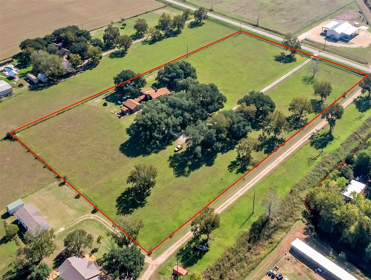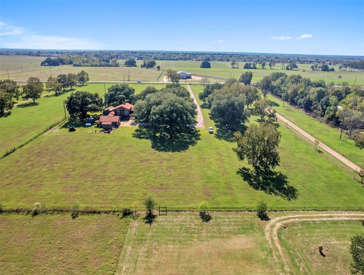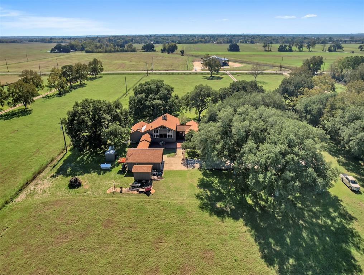1520 County Road 602
Dayton, TX 77535Located in Stilson-Hill
MLS # 97417868 : Residential
-
 3 beds
3 beds -
 2.5 baths
2.5 baths -
 2,818 ft2
2,818 ft2 -
 338,461 ft2 lot
338,461 ft2 lot -
 Built 1974
Built 1974
Elevation: 68.15 ft - View Flood Map
About This Home
7.7 ACRES WITH A 2800SF HOME. LOW TAX RATE. THERE ARE 15 ESTABLISHED LIVE OAK TREES AND 9 PECAN TREES IN THE YARD. THIS IS A WELL BUILT HOME! AUTOMATIC ENTERY GATE AT FRONT OF THE PROPERTY. THE HOME HAS NEVER FLOODED AND HAS A 24" CONCRETE FOUNDATION. THERE ARE 3 BEDROOMS AND 2 FULL BATHS. HALF BATH AT OUTSIDE BACK ENTRY. THE WINDOWS IN THIS HOME BRING IN AN ABUNDANCE OF NATURAL LIGHT, CREATING AN AIRY OPEN ATMOSPHERE. THEY OFFER EXPANSIVE VIEWS IN EVERY ROOM AND ARE A HOMEOWNERS DREAM. FIREPLACE IS FLOOR TO CIELING AND COMPLIMENTS THE GRAND LIVING SPACE. THE LOFT IS PERFECT FOR AND OFFICE OR GAMEROOM, ALSO FULL OF NATURAL LIGHT. THERE IS NO SHORTAGE OF STORAGE OR CLOSETS HERE. ROOF IS A FEW YEARS OLD. THERE ARE 3 UPDATED A/C UNITS. THE 24W GENERAC GENERATOR IS A YEAR OLD. PLEASE SEE THE 360 VURTUAL TOUR UNDER THE PICTURE ON THE MLS PAGE.Listing Price
$739,000
Nov 16, 2023
$739,000
Nov 16, 2023
Current Price
$695,000
171 days on market
$695,000
171 days on market
Dec 27, 2023 (41 days listed)
Price reduced to $725,000.
Price reduced to $725,000.
Feb 15, 2024 (91 days listed)
Price reduced to $695,000.
Price reduced to $695,000.
Address: 1520 County Road 602
Property Type: Residential
Status: Active
Bedrooms: 3 Bedrooms
Baths: 2 Full & 1 Half Bath(s)
Garage: 2 Car Detached Garage
Stories: 1 Story
Style: Contemporary/modern
Year Built: 1974 / Appraisal District
Build Sqft: 2,818 / Appraisa
New Constr:
Builder:
Subdivision: Stilson-Hill (Recent Sales)
Market Area: Dayton
City - Zip: Dayton - 77535
Maintenance Fees:
Other Fees:
Taxes w/o Exempt: $4142
Key Map®:
MLS # / Area: 97417868 / Liberty County
Days Listed: 172
Property Type: Residential
Status: Active
Bedrooms: 3 Bedrooms
Baths: 2 Full & 1 Half Bath(s)
Garage: 2 Car Detached Garage
Stories: 1 Story
Style: Contemporary/modern
Year Built: 1974 / Appraisal District
Build Sqft: 2,818 / Appraisa
New Constr:
Builder:
Subdivision: Stilson-Hill (Recent Sales)
Market Area: Dayton
City - Zip: Dayton - 77535
Maintenance Fees:
Other Fees:
Taxes w/o Exempt: $4142
Key Map®:
MLS # / Area: 97417868 / Liberty County
Days Listed: 172
Interior Dimensions
Den:
Dining:
Kitchen:
Breakfast:
1st Bed:
2nd Bed:
3rd Bed:
4th Bed:
5th Bed:
Study/Library:
Gameroom:
Media Room:
Extra Room:
Utility Room:
Interior Features
Fire/Smoke Alarm, High Ceiling, Refrigerator Included
Dishwasher: NoDisposal: No
Microwave: Yes
Range: Electric Cooktop
Oven: Electric Oven
Connection: Electric Dryer Connections, Washer Connections
Bedrooms: All Bedrooms Down, En-Suite Bath, Split Plan
Heating: Central Electric
Cooling: Central Electric
Flooring: Carpet, Tile
Countertop: Laminate
Master Bath: Full Secondary Bathroom Down, Primary Bath: Tub/Shower Combo, Vanity Area
Fireplace: 1 / Wood Burning Fireplace
Energy: Ceiling Fans, Digital Program Thermostat, Generator, High-Efficiency HVAC, Solar Screens
Exterior Features
Back Yard, Back Yard Fenced, Exterior Gas Connection, Fully Fenced, Patio/Deck, Storage Shed
Exter Constrn: Back Yard, Back Yard Fenced, Exterior Gas Connection, Fully Fenced, Patio/Deck, Storage ShedLot Description: Other
Lot Size: 338,461 sqft
Acres Desc: 5 Up to 10 Acres
Private Pool: No
Area Pool: No
Golf Course Name:
Water & Sewer: Septic Tank, Well
Restrictions: Horses allowed, no restrictions
Disclosures: Sellers Disclosure
Defects:
Roof: Composition
Foundation: Slab
School Information
Elementary School: RICHTER ELEMENT
Middle School: WOODROW WILSON
High School: DAYTON HIGH SCH
No reviews are currently available.

