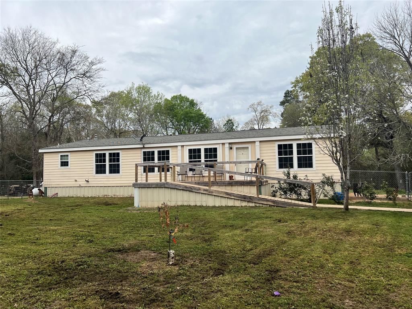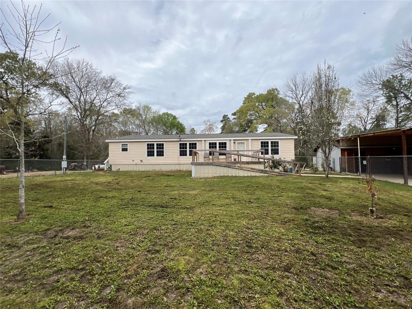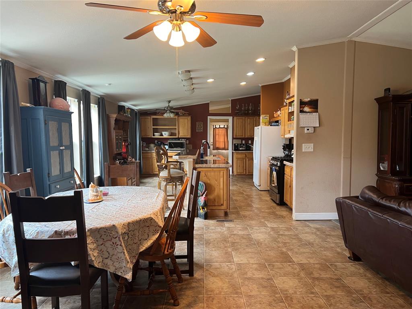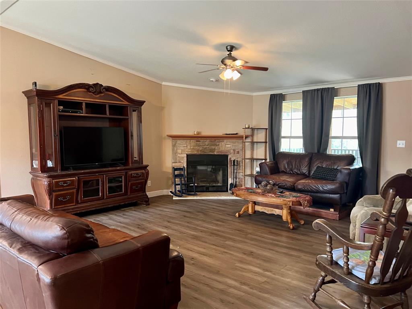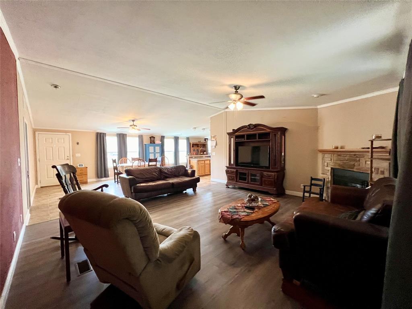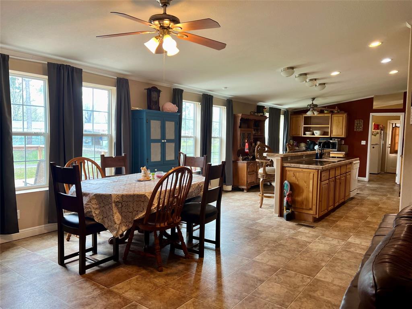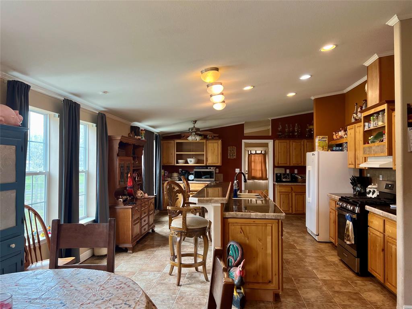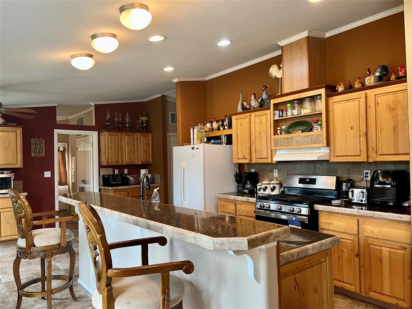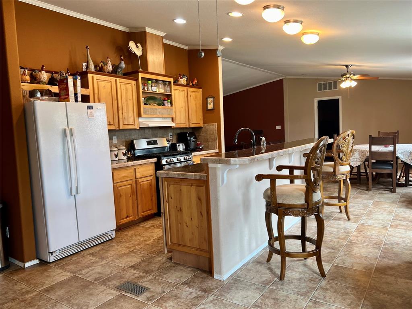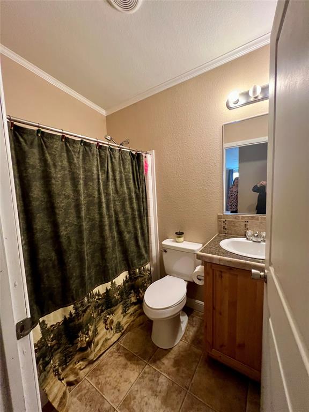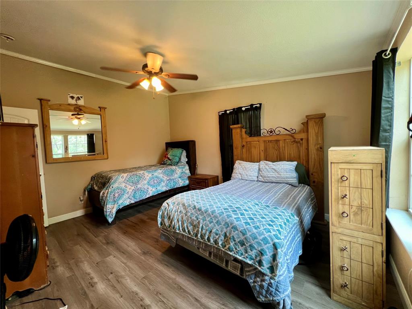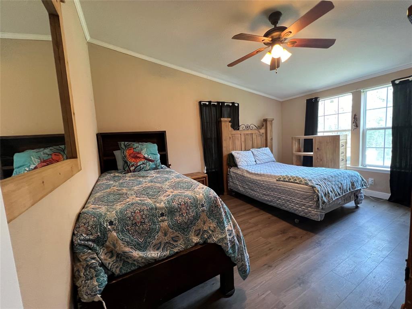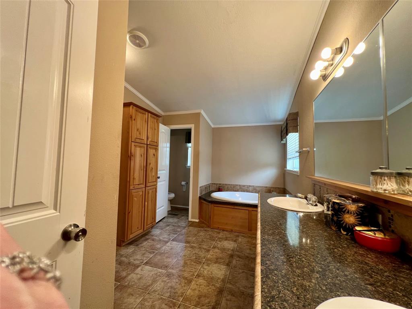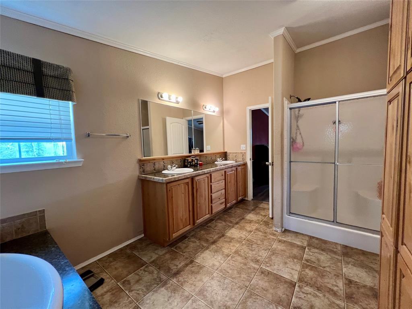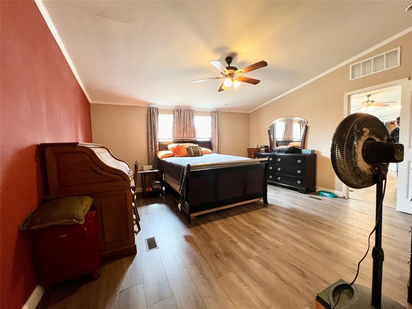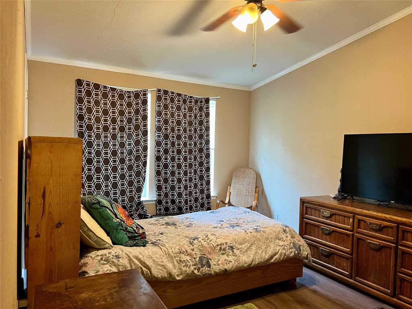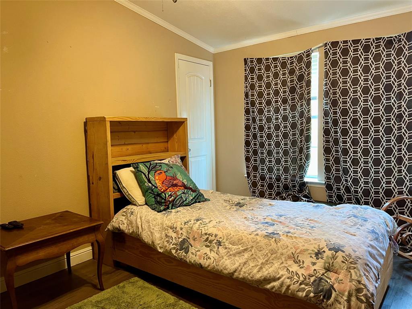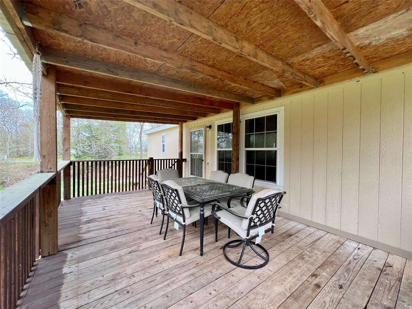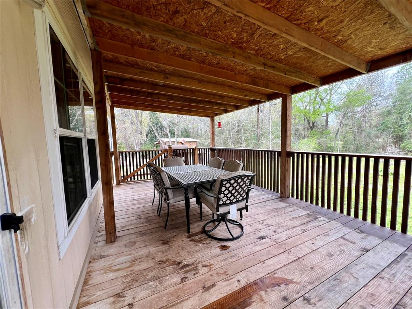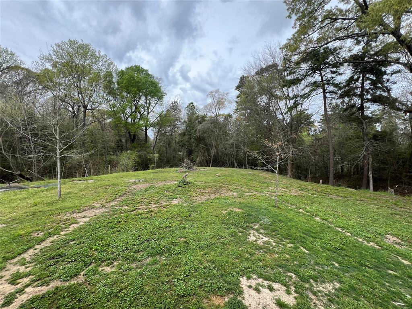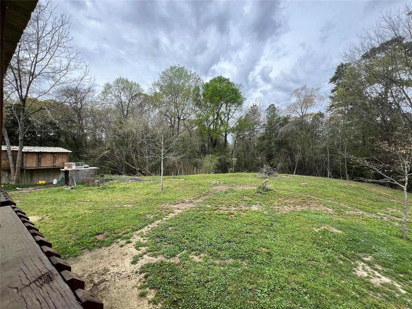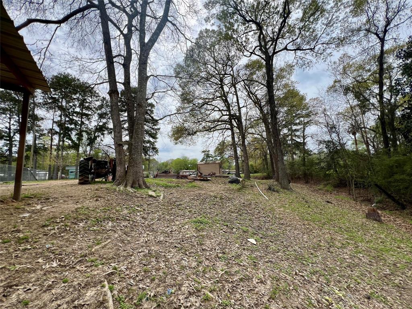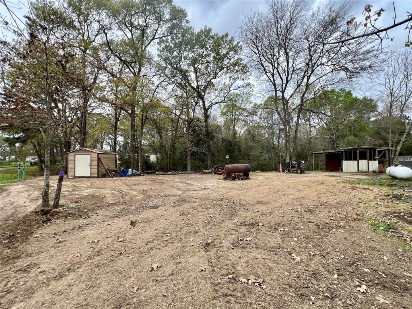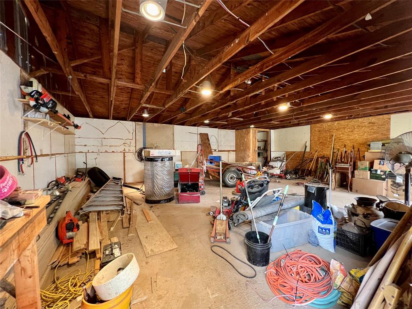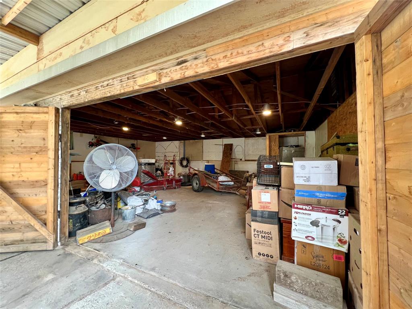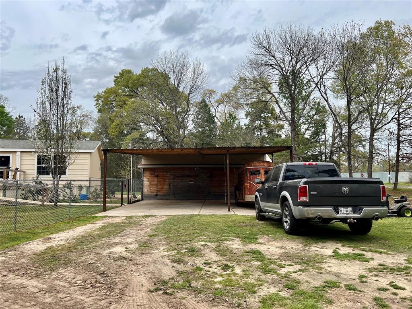130 Night Hawk Drive
Livingston, TX 77351Located in Lakeshore Estates
MLS # 91235716 : Residential
-
 3 beds
3 beds -
 2 baths
2 baths -
 2,046 ft2
2,046 ft2 -
 65,271 ft2 lot
65,271 ft2 lot -
 Built 2011
Built 2011
Listing Insights
Elevation: 157.05 ft - View Flood Map
About This Home
Discover serenity in this 3/2 home on 1.5 acres. A haven of modern comfort, the open floor plan seamlessly connects the living, dining, and kitchen areas. Large windows invite natural light, while the kitchen features modern appliances and a center island. Sliding glass doors lead to a private patio overlooking the expansive 1.5-acre property that is set up and fenced for your pets. The primary bedroom boasts an ensuite, and two additional bedrooms offer versatility. Energy-efficient and updated, this home balances rural tranquility with accessibility to nearby amenities. Embrace a lifestyle of space and nature, minutes from Lake Livingston. Priced to sell, inquire now!
Address: 130 Night Hawk Drive
Property Type: Residential
Status: Active
Bedrooms: 3 Bedrooms
Baths: 2 Full
Garage: 2 Car Detached Carport
Stories: 1 Story
Style: Traditional
Year Built: 2011 / Appraisal District
Build Sqft: 2,046 / Appraisa
New Constr:
Builder:
Subdivision: Lakeshore Estates (Recent Sales)
Market Area: Lake Livingston Area
City - Zip: Livingston - 77351
Maintenance Fees:
Other Fees:
Taxes w/o Exempt: $1538
Key Map®:
MLS # / Area: 91235716 / Polk County
Days Listed: 59
Property Type: Residential
Status: Active
Bedrooms: 3 Bedrooms
Baths: 2 Full
Garage: 2 Car Detached Carport
Stories: 1 Story
Style: Traditional
Year Built: 2011 / Appraisal District
Build Sqft: 2,046 / Appraisa
New Constr:
Builder:
Subdivision: Lakeshore Estates (Recent Sales)
Market Area: Lake Livingston Area
City - Zip: Livingston - 77351
Maintenance Fees:
Other Fees:
Taxes w/o Exempt: $1538
Key Map®:
MLS # / Area: 91235716 / Polk County
Days Listed: 59
Interior Dimensions
Den:
Dining:
Kitchen:
Breakfast:
1st Bed: 14x15
2nd Bed: 14x10
3rd Bed: 14x10
4th Bed:
5th Bed:
Study/Library:
Gameroom:
Media Room:
Extra Room:
Utility Room:
Interior Features
Disposal: No
Microwave: No
Range: Electric Range, Freestanding R
Oven: Electric Oven, Freestanding Oven
Connection: Electric Dryer Connections, Washer Connections
Bedrooms: All Bedrooms Down, Primary Bed - 1st Floor, Walk-In Closet
Heating: Central Electric
Cooling: Central Electric
Flooring:
Countertop:
Master Bath: Full Secondary Bathroom Down, Primary Bath: Double Sinks, Primary Bath: Separate Shower, Secondary Bath(s): Tub/Shower Combo
Fireplace: 1 / Wood Burning Fireplace
Energy: Ceiling Fans
Exterior Features
Back Yard Fenced, Cross Fenced, Fully Fenced, Side Yard, Storage Shed, Workshop
Exter Constrn: Back Yard Fenced, Cross Fenced, Fully Fenced, Side Yard, Storage Shed, WorkshopLot Description: Cleared, Corner
Lot Size: 65,271 sqft
Acres Desc: 1 Up to 2 Acres
Private Pool: No
Area Pool: No
Golf Course Name:
Water & Sewer: Public Water, Septic Tank
Restrictions: Mobile home allowed
Disclosures: Sellers Disclosure
Defects:
Roof: Composition
Foundation: Block & Beam
School Information
Elementary School: LISD OPEN ENROL
Middle School: LIVINGSTON JUNI
High School: LIVINGSTON HIGH
No reviews are currently available.


