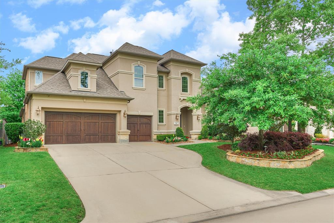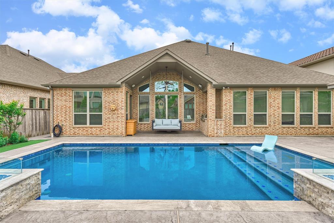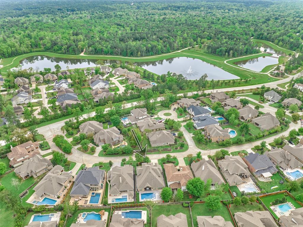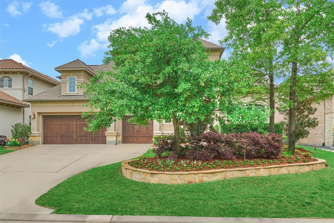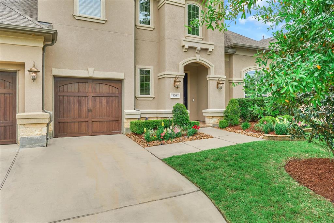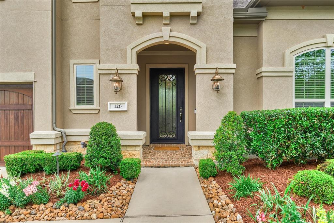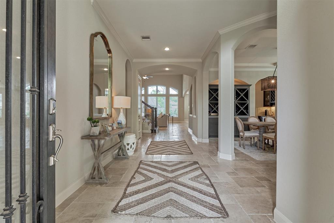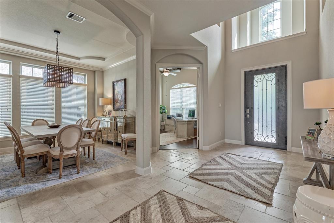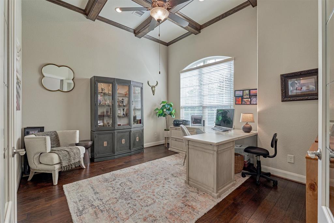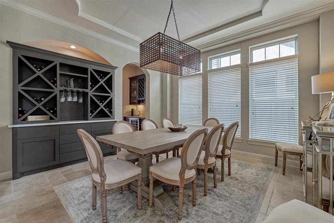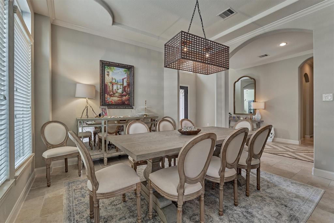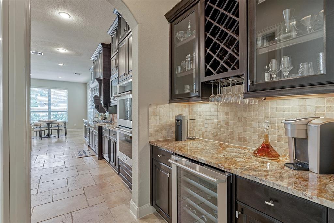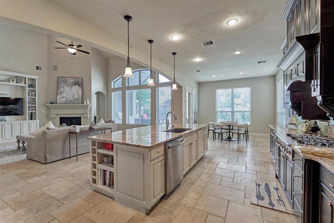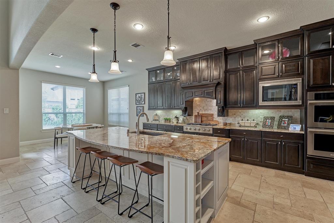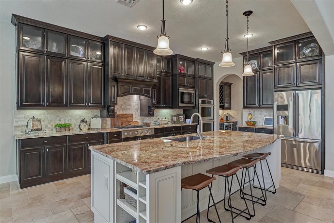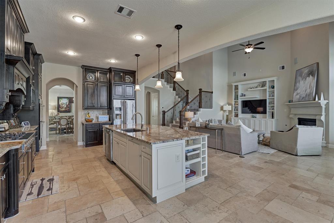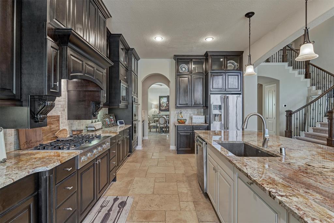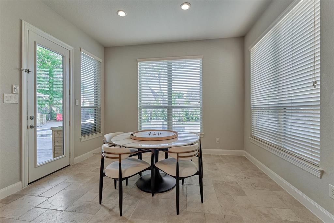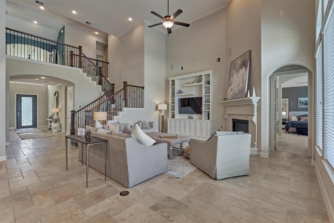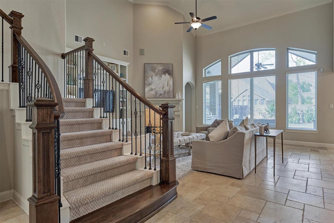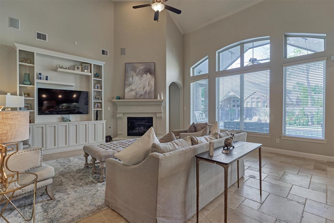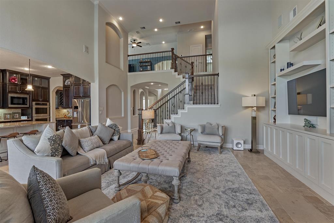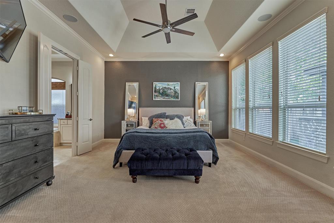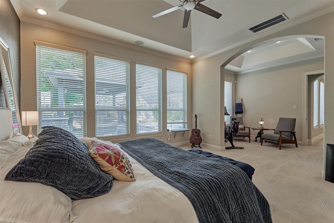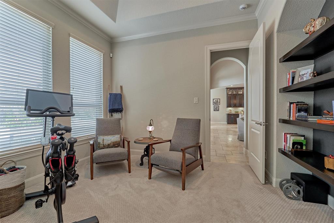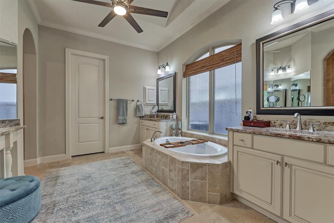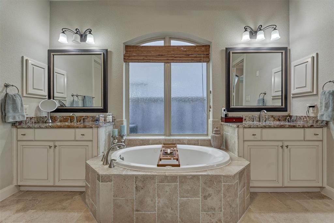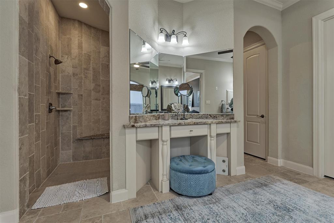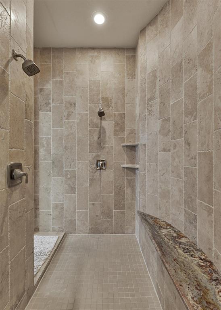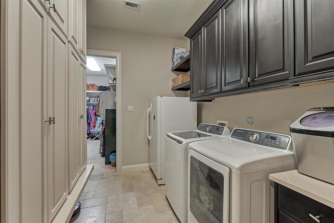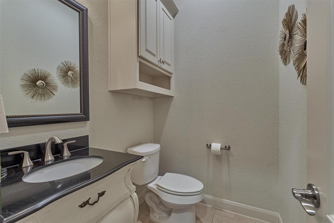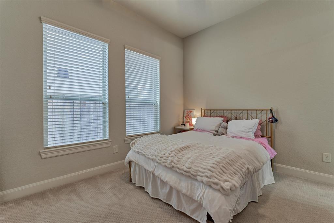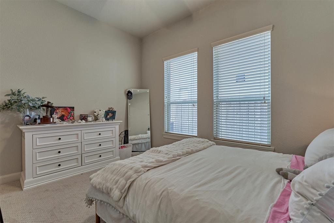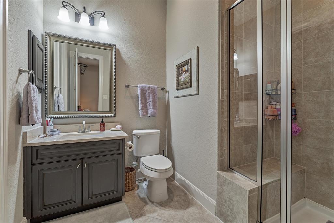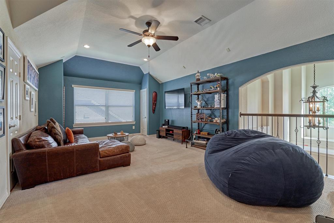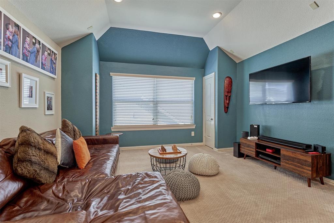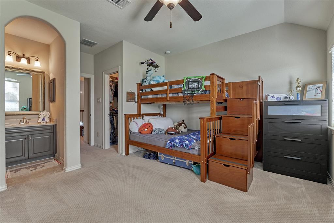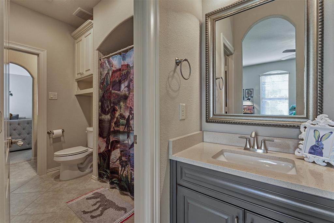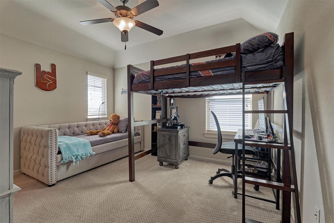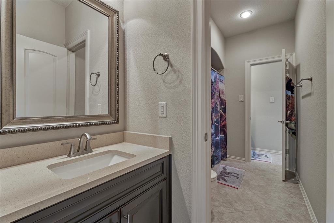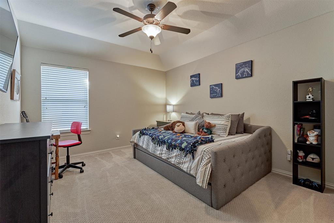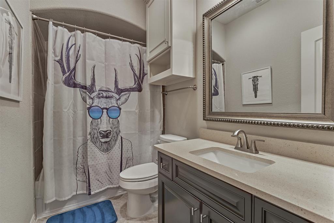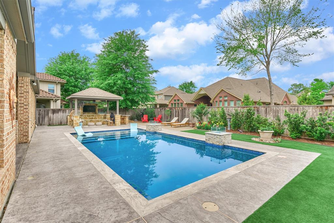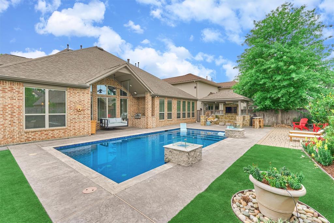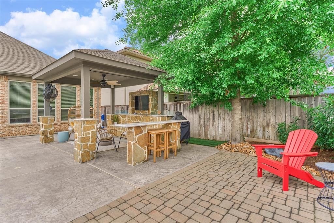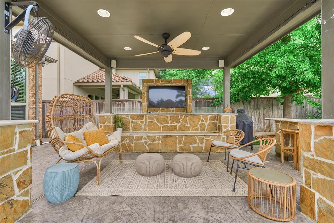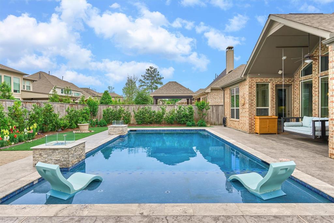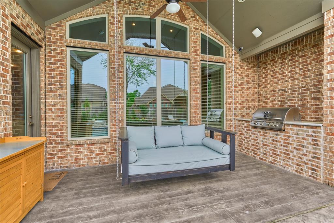126 Blanton Bend Drive
Montgomery, TX 77316Located in Woodforest 54
MLS # 77849581 : Rental
Good Deal
$6,000
$1.41/sqft.
-
 5 beds
5 beds -
 4.5 baths
4.5 baths -
 4,248 ft2
4,248 ft2 -
 9,443 ft2 lot
9,443 ft2 lot -
 Built 2015
Built 2015
Listing Insights
Elevation: 157.43 ft - View Flood Map
About This Property
Immaculate two-story custom home in the highly sought after Woodforest subdivision. This home boasts upgrades galore! Meticulously maintained and cared for, this home is just like new! Great split floor plan with an open living area and a study situated at the front of the home. Gourmet kitchen with stainless steel appliances & plenty of storage. High-end features throughout include decorator colors, granite counters, upgraded hardware, and window coverings. The smart features and sprinkler system are just a few of the upgrades you'll appreciate. This home has an amazing backyard with a covered patio, an outdoor kitchen, and a swimming pool! Perfect for entertaining family and friends! Woodforest amenities include a golf club, splash pads, multiple swimming pools, walking trails, parks, soccer fields, playgrounds, restaurants, and more. Located in the premier Montgomery school district!Listing Price
$6,000
Mar 28, 2024
$6,000
Mar 28, 2024
Current Price
$6,000
35 days on market
$6,000
35 days on market
Apr 11, 2024 (14 days listed)
Status changed to pending.
Status changed to pending.
Address: 126 Blanton Bend Drive
Property Type: Rental
Status: Pending
Bedrooms: 5 Bedrooms
Baths: 4 Full & 1 Half Bath(s)
Garage: 3 Car Attached Garage
Stories: 2 Story
Style: Traditional
Year Built: 2015 / Appraisal District
Build Sqft: 4,248 / Appraisa
New Constr:
Builder:
Subdivision: Woodforest 54
Market Area: Conroe Southwest
City - Zip: Montgomery - 77316
Maintenance Fees:
Other Fees:
Taxes w/o Exempt:
Key Map®:
MLS # / Area: 77849581 / Montgomery County NW
Days Listed: 32
Property Type: Rental
Status: Pending
Bedrooms: 5 Bedrooms
Baths: 4 Full & 1 Half Bath(s)
Garage: 3 Car Attached Garage
Stories: 2 Story
Style: Traditional
Year Built: 2015 / Appraisal District
Build Sqft: 4,248 / Appraisa
New Constr:
Builder:
Subdivision: Woodforest 54
Market Area: Conroe Southwest
City - Zip: Montgomery - 77316
Maintenance Fees:
Other Fees:
Taxes w/o Exempt:
Key Map®:
MLS # / Area: 77849581 / Montgomery County NW
Days Listed: 32
Interior Dimensions
Den:
Dining: 14x13
Kitchen: 18x14
Breakfast: 13x12
1st Bed: 14x13
2nd Bed: 15x15
3rd Bed: 15x13
4th Bed: 13x12
5th Bed: 13x11
Study/Library:
Gameroom: 23x14
Media Room:
Extra Room:
Utility Room:
Interior Features
Crown Molding, Fire/Smoke Alarm, Formal Entry/Foyer, Fully Sprinklered, Refrigerator Included
Dishwasher: YesDisposal: Yes
Microwave: Yes
Range: Gas Cooktop
Oven: Double Oven, Electric Oven
Connection: Electric Dryer Connections, Washer Connections
Bedrooms: 2 Bedrooms Down, En-Suite Bath, Primary Bed - 1st Floor, Sitting Area, Split Plan, Walk-In Closet
Heating: Central Gas
Cooling: Central Electric
Flooring: Carpet, Tile
Countertop: Granite
Master Bath: Primary Bath: Double Sinks, Primary Bath: Separate Shower, Primary Bath: Soaking Tub
Fireplace: 1 / Gas Connections
Energy:
Exterior Features
Area Tennis Courts, Back Yard, Back Yard Fenced, Fenced, Fully Fenced, Outdoor Kitchen, Sprinkler System, Subdivision Tennis Court
Exter Constrn: Area Tennis Courts, Back Yard, Back Yard Fenced, Fenced, Fully Fenced, Outdoor Kitchen, Sprinkler System, Subdivision Tennis CourtLot Description: In Golf Course Community, Subdivision Lot
Lot Size: 9,443 sqft
Acres Desc: 0 Up To 1/4 Acre
Private Pool: Yes
Area Pool: Yes
Golf Course Name: Woodforest Golf Club at Fish Cre
Water & Sewer: Water District
Restrictions: Deed restrictions
Disclosures: Mud, Owner/Agent, Real Estate Owned
Defects:
Roof:
Foundation:
School Information
Elementary School: LONE STAR ELEME
Middle School: OAK HILL JUNIOR
High School: LAKE CREEK HIGH
No reviews are currently available.

