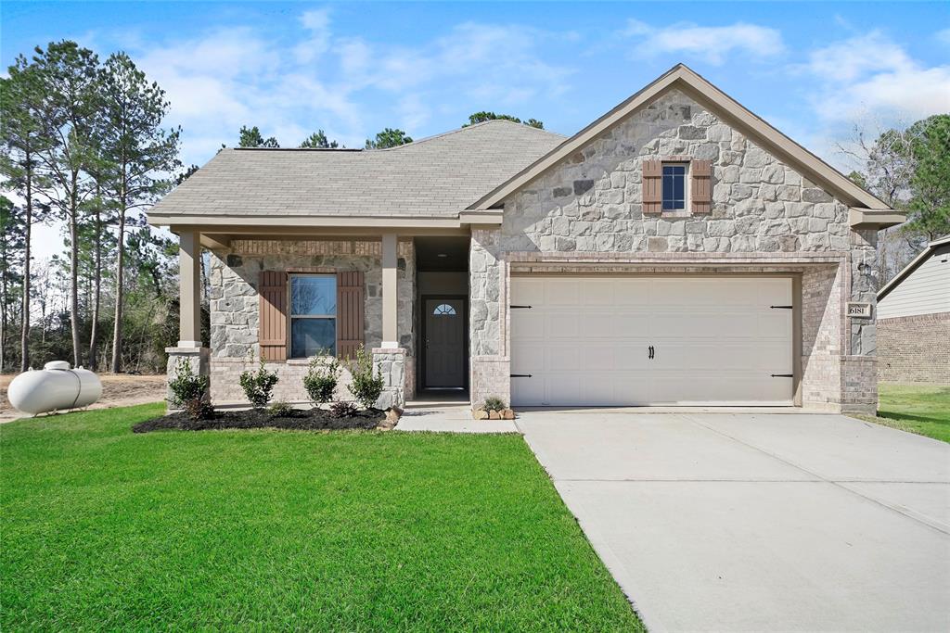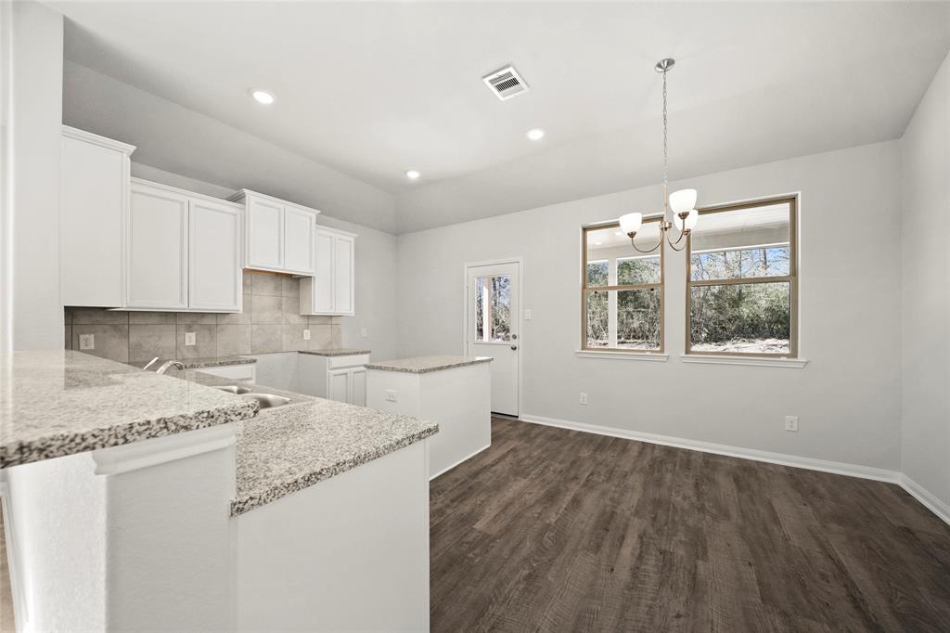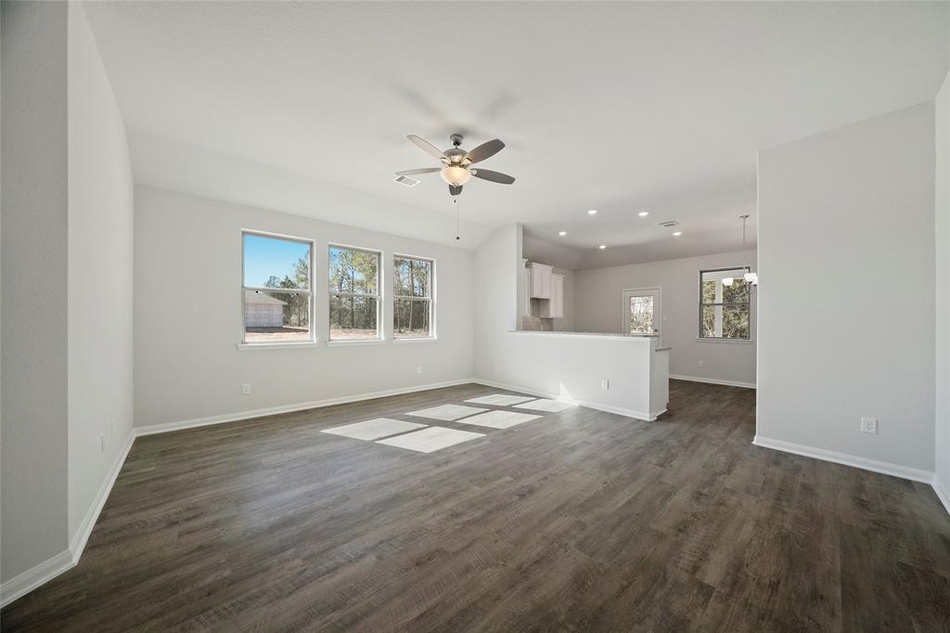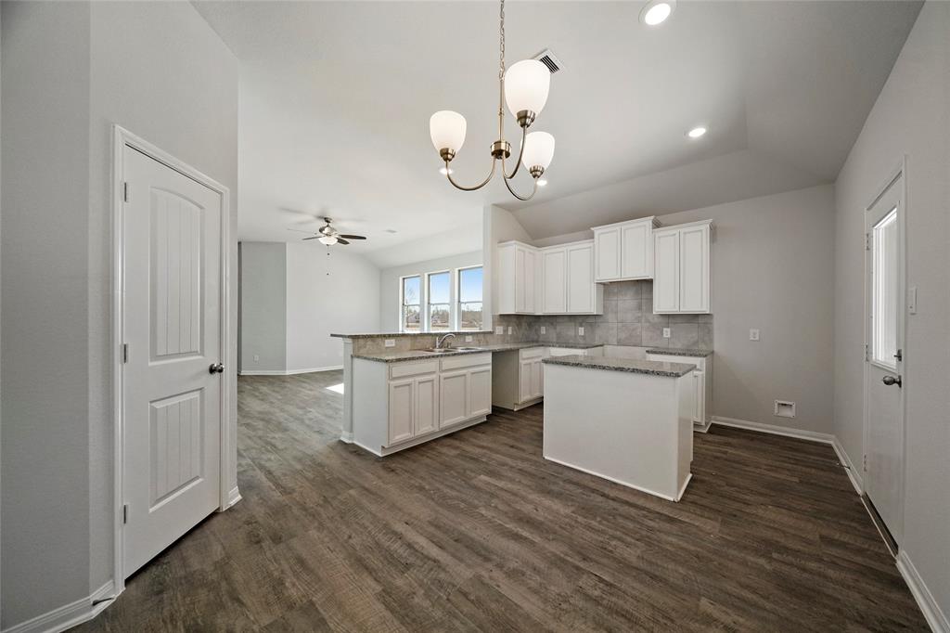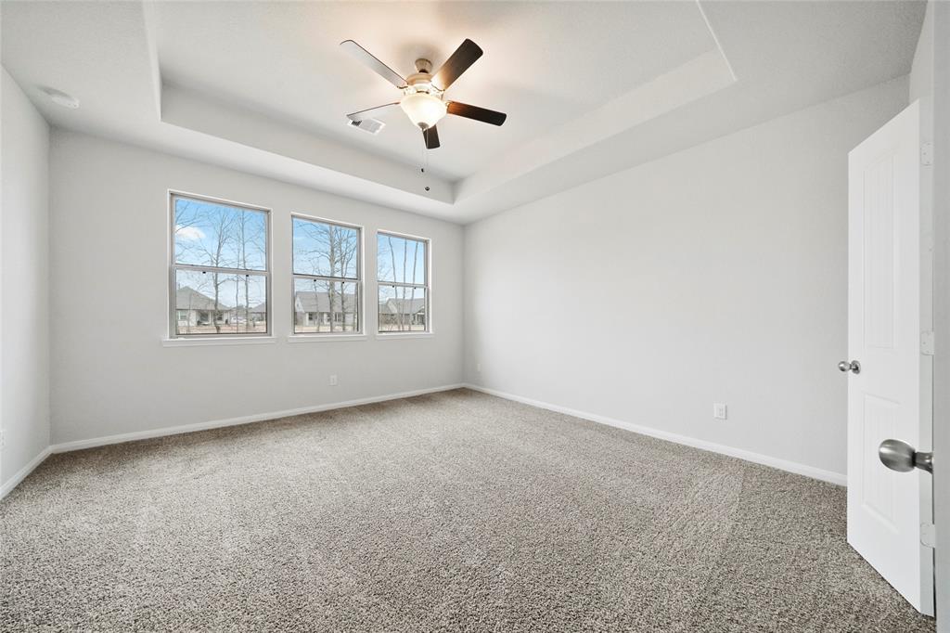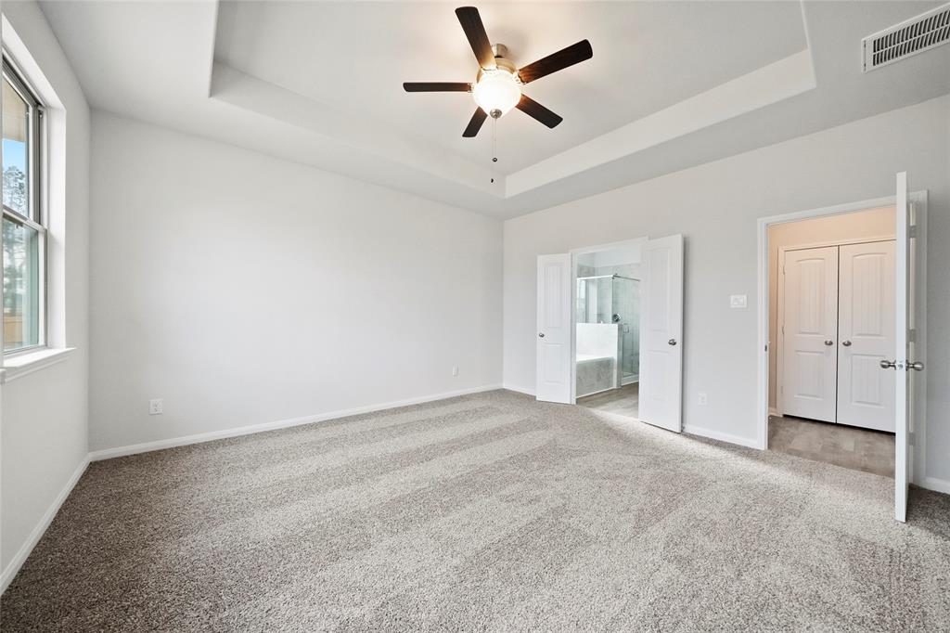12246 N Chestnut Hills Drive
Conroe, TX 77303Located in Deer Trail Estates
MLS # 70946121 : Residential
-
 4 beds
4 beds -
 2 baths
2 baths -
 1,809 ft2
1,809 ft2 -
 0.00 acres
0.00 acres -
 Built 2024
Built 2024
Listing Insights
Elevation: 256.36 ft - View Flood Map
About This Home
Charming open floor plan to all living space. Beautiful, Wooded Community. This home has a third car garage. Community is almost sold out! The reason why our homeowners love this community is that you can build your own shop, guest house, pool or store your RV/Boat and any other toys you may have. This saves you money on storage! Tax Rate is so low which allows you to afford more home at a lower monthly payment.Listing Price
$342,571
Mar 14, 2024
$342,571
Mar 14, 2024
Current Price
$344,243
47 days on market
$344,243
47 days on market
Mar 21, 2024 (8 days listed)
Price increased to $344,243.
Price increased to $344,243.
Address: 12246 N Chestnut Hills Drive
Property Type: Residential
Status: Active
Bedrooms: 4 Bedrooms
Baths: 2 Full
Garage: 3 Car Attached Garage
Stories: 1 Story
Style: Traditional
Year Built: 2024 / Builder
Build Sqft: 1,809 / Builder
New Constr: To Be Built/Under Construction
Builder: First America Homes
Subdivision: Deer Trail Estates (Recent Sales)
Market Area: Conroe Northeast
City - Zip: Conroe - 77303
Maintenance Fees:
Other Fees:
Taxes w/o Exempt:
Key Map®:
MLS # / Area: 70946121 / Montgomery County NE
Days Listed: 46
Property Type: Residential
Status: Active
Bedrooms: 4 Bedrooms
Baths: 2 Full
Garage: 3 Car Attached Garage
Stories: 1 Story
Style: Traditional
Year Built: 2024 / Builder
Build Sqft: 1,809 / Builder
New Constr: To Be Built/Under Construction
Builder: First America Homes
Subdivision: Deer Trail Estates (Recent Sales)
Market Area: Conroe Northeast
City - Zip: Conroe - 77303
Maintenance Fees:
Other Fees:
Taxes w/o Exempt:
Key Map®:
MLS # / Area: 70946121 / Montgomery County NE
Days Listed: 46
Interior Dimensions
Den:
Dining: 10.6x9
Kitchen:
Breakfast:
1st Bed: 15x14.6
2nd Bed: 10x10
3rd Bed: 10x9.8
4th Bed: 11.6x10.6
5th Bed:
Study/Library:
Gameroom:
Media Room:
Extra Room:
Utility Room:
Interior Features
Fire/Smoke Alarm
Dishwasher: YesDisposal: Yes
Microwave: Yes
Range: Freestanding Range
Oven: Freestanding Oven
Connection:
Bedrooms:
Heating: Propane
Cooling: Central Electric
Flooring: Vinyl
Countertop:
Master Bath:
Fireplace:
Energy: High-Efficiency HVAC
Exterior Features
Lot Description: Subdivision Lot
Lot Size: 0.00 acres
Acres Desc: 1/4 Up to 1/2 Acre
Private Pool: No
Area Pool: No
Golf Course Name:
Water & Sewer: Public Sewer, Well
Restrictions: Deed restrictions
Disclosures: No Disclosures
Defects:
Roof: Composition
Foundation: Slab
School Information
Elementary School: PATTERSON ELEME
Middle School: STOCKTON JUNIOR
High School: CONROE HIGH SCH
No reviews are currently available.

