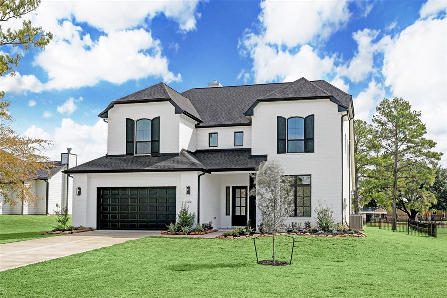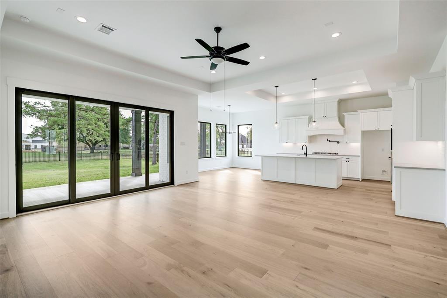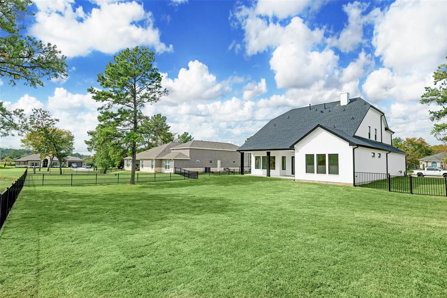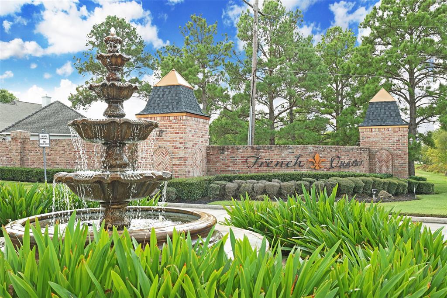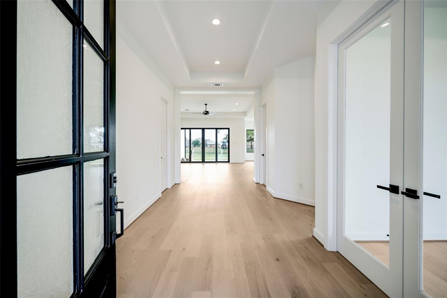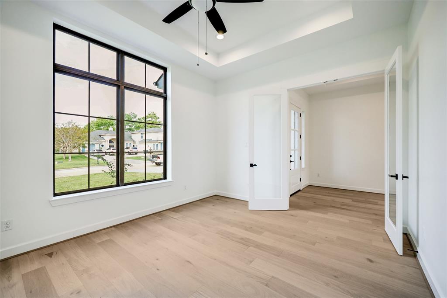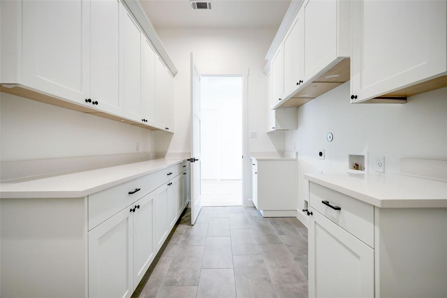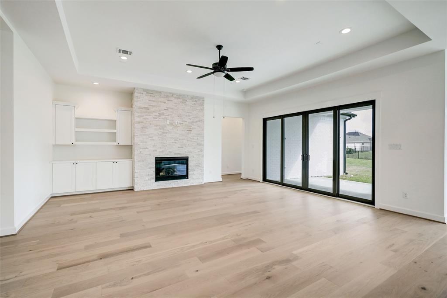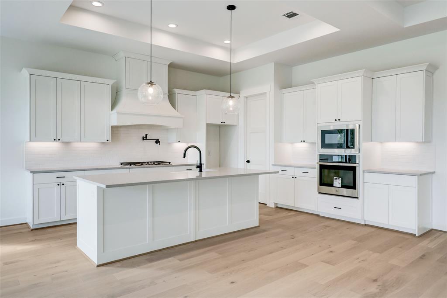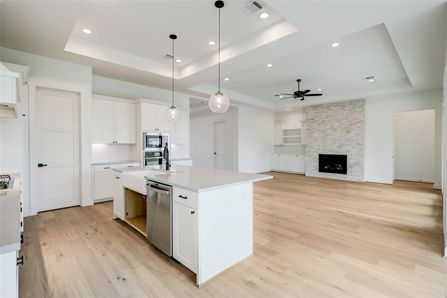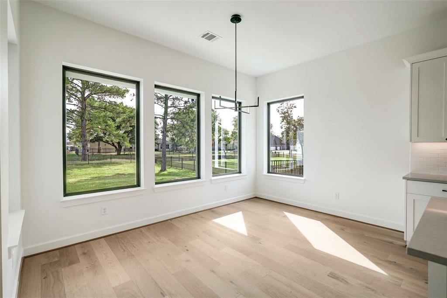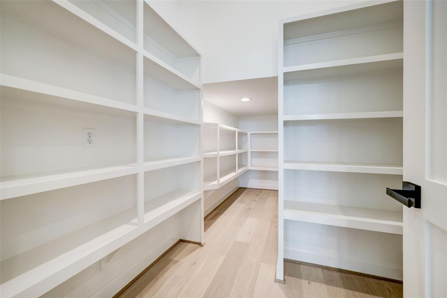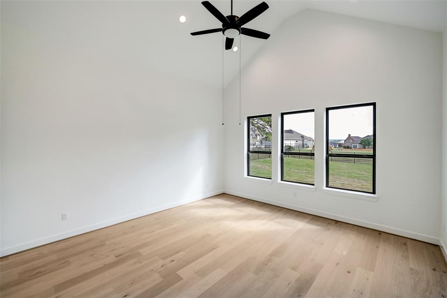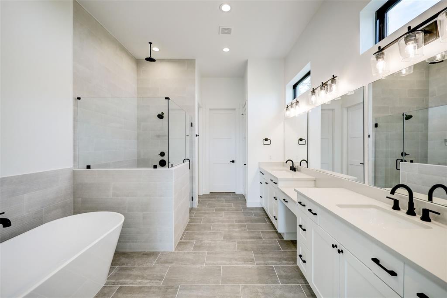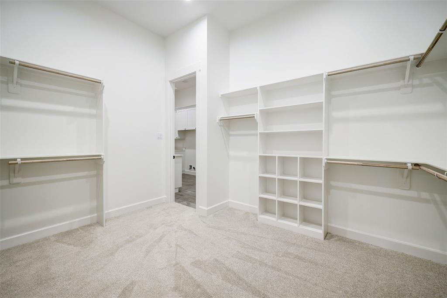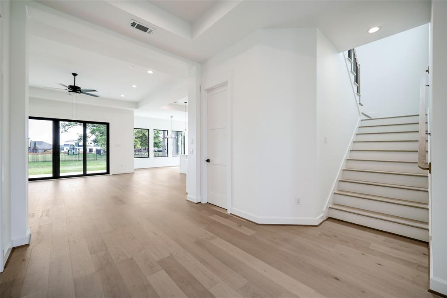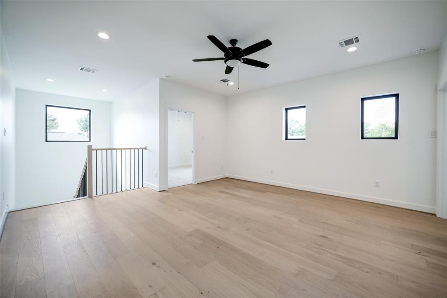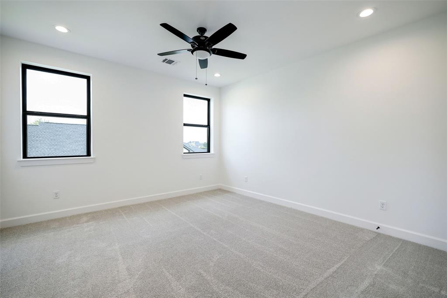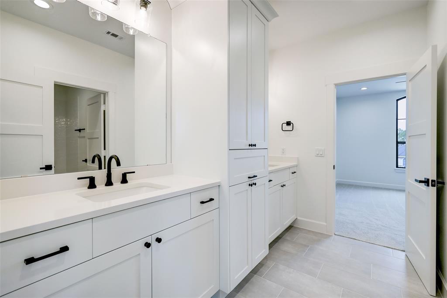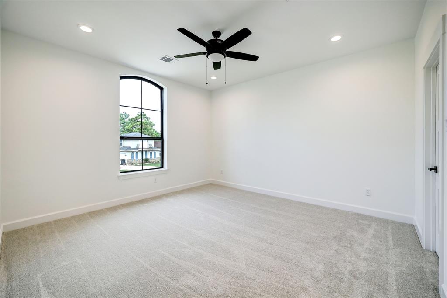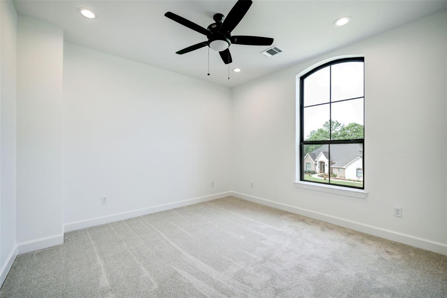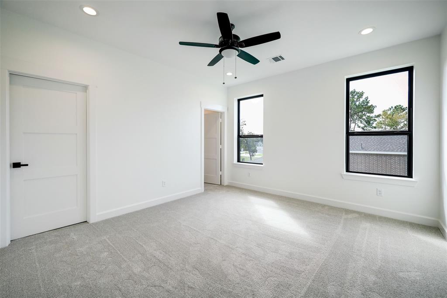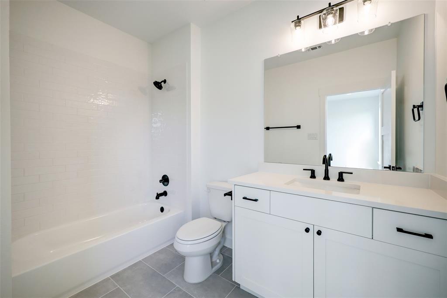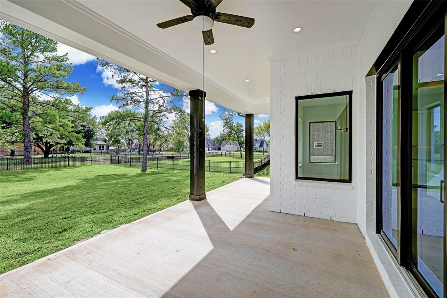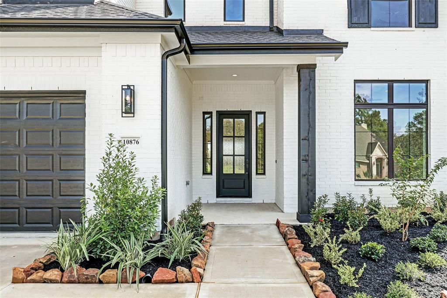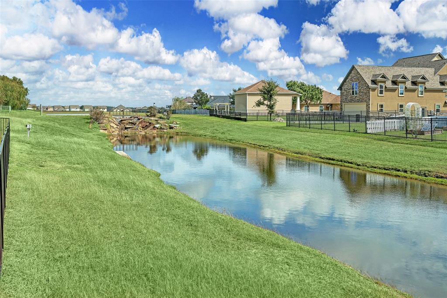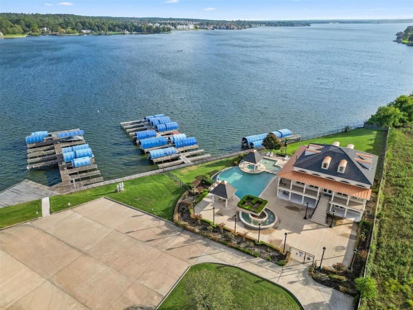10876 Dauphine Street
Willis, TX 77318Located in French Quarter On Lake Conro
MLS # 24748783 : Residential
-
 5 beds
5 beds -
 4.5 baths
4.5 baths -
 3,705 ft2
3,705 ft2 -
 16,846 ft2 lot
16,846 ft2 lot -
 Built 2023
Built 2023
Listing Insights
Elevation: 230.68 ft - View Flood Map
About This Home
Beautiful new construction by Bethel Homes situated on over a 1/3 acre lot offering 5 spacious bedrooms, four and half baths and an oversized, front loading two-car garage. This lovely two-story home features a welcoming foyer, study and expansive open living, kitchen and dining area. The island kitchen features Quartz countertops and stainless-steel appliances. Large walk-in pantry and utility room. The spacious living room has high ceilings and access to the covered patio through high glass slider doors. Owner's retreat includes a soaking tub, separate walk-in shower and private water closet. Upstairs are 4 bedrooms, 3 bathrooms and a spacious game room. Huge back yard is enclosed with stylish, black iron fence overlooking community pond with peaceful fountain. Plenty of room for a pool, pavilion, playground and garden!Listing Price
$795,000
Oct 26, 2023
$795,000
Oct 26, 2023
Current Price
$649,000
187 days on market
$649,000
187 days on market
Nov 17, 2023 (22 days listed)
Price reduced to $745,000.
Price reduced to $745,000.
Dec 6, 2023 (41 days listed)
Price reduced to $699,000.
Price reduced to $699,000.
Mar 18, 2024 (144 days listed)
Price reduced to $674,000.
Price reduced to $674,000.
Apr 16, 2024 (173 days listed)
Price reduced to $649,000.
Price reduced to $649,000.
Address: 10876 Dauphine Street
Property Type: Residential
Status: Active
Bedrooms: 5 Bedrooms
Baths: 4 Full & 1 Half Bath(s)
Garage: 2 Car Attached Garage
Stories: 2 Story
Style: Contemporary/modern
Year Built: 2023 / Builder
Build Sqft: 3,705 / Builder
New Constr: Never Lived In
Builder: Bethel Homes
Subdivision: French Quarter On Lake Conro (Recent Sales)
Market Area: Lake Conroe Area
City - Zip: Willis - 77318
Maintenance Fees:
Other Fees:
Taxes w/o Exempt: $2180
Key Map®: PAGE 126S
MLS # / Area: 24748783 / Montgomery County NW
Days Listed: 187
Property Type: Residential
Status: Active
Bedrooms: 5 Bedrooms
Baths: 4 Full & 1 Half Bath(s)
Garage: 2 Car Attached Garage
Stories: 2 Story
Style: Contemporary/modern
Year Built: 2023 / Builder
Build Sqft: 3,705 / Builder
New Constr: Never Lived In
Builder: Bethel Homes
Subdivision: French Quarter On Lake Conro (Recent Sales)
Market Area: Lake Conroe Area
City - Zip: Willis - 77318
Maintenance Fees:
Other Fees:
Taxes w/o Exempt: $2180
Key Map®: PAGE 126S
MLS # / Area: 24748783 / Montgomery County NW
Days Listed: 187
Interior Dimensions
Den:
Dining:
Kitchen:
Breakfast:
1st Bed:
2nd Bed:
3rd Bed:
4th Bed:
5th Bed:
Study/Library:
Gameroom:
Media Room:
Extra Room:
Utility Room:
Interior Features
Formal Entry/Foyer, High Ceiling, Prewired for Alarm System, Wired for Sound
Dishwasher: YesDisposal: Yes
Microwave: Yes
Range: Gas Range
Oven: Single Oven
Connection: Electric Dryer Connections, Gas Dryer Connections, Washer Connections
Bedrooms: En-Suite Bath, Primary Bed - 1st Floor, Walk-In Closet
Heating: Central Gas
Cooling: Central Gas
Flooring: Carpet, Engineered Wood, Tile
Countertop:
Master Bath: Half Bath, Primary Bath: Double Sinks, Primary Bath: Separate Shower, Primary Bath: Soaking Tub, Secondary Bath(s): Double Sinks
Fireplace: 1 / Gas Connections
Energy: Ceiling Fans, HVAC>13 SEER, Insulated/Low-E windows, Radiant Attic Barrier, Tankless/On-Demand H2O Heater
Exterior Features
Back Yard, Covered Patio/Deck, Patio/Deck, Porch, Private Driveway, Sprinkler System
Exter Constrn: Back Yard, Covered Patio/Deck, Patio/Deck, Porch, Private Driveway, Sprinkler SystemLot Description: Cleared, Greenbelt, Subdivision Lot, Waterfront
Lot Size: 16,846 sqft
Acres Desc: 1/4 Up to 1/2 Acre
Private Pool: No
Area Pool: Yes
Golf Course Name:
Water & Sewer: Public Sewer, Public Water
Restrictions: Deed restrictions
Disclosures: Mud
Defects:
Roof: Composition
Foundation: Slab
School Information
Elementary School: LAGWAY ELEMENTA
Middle School: ROBERT P. BRABH
High School: WILLIS HIGH SCH
No reviews are currently available.

