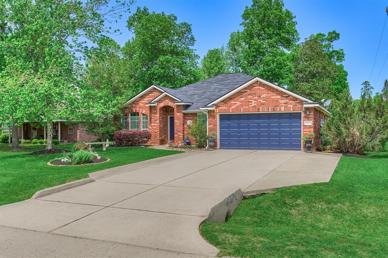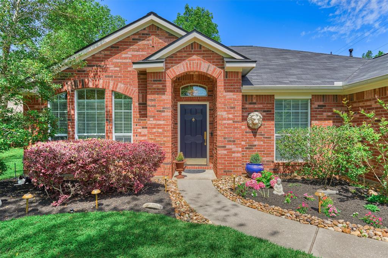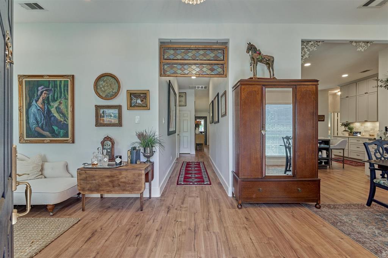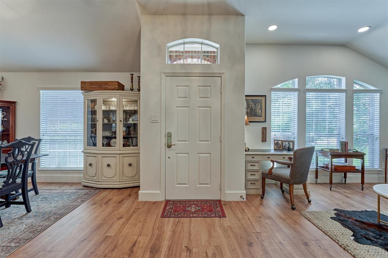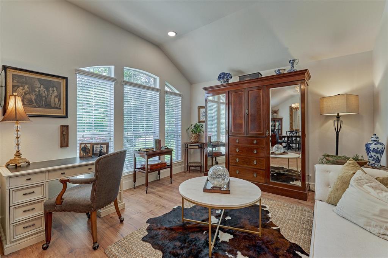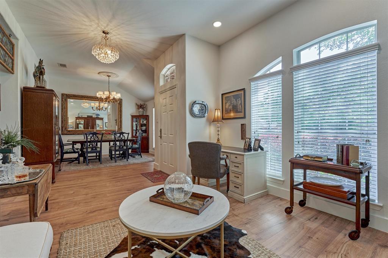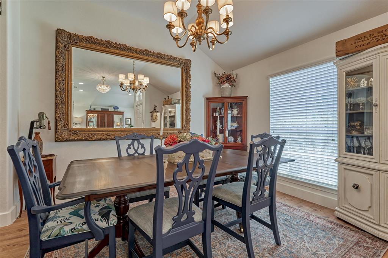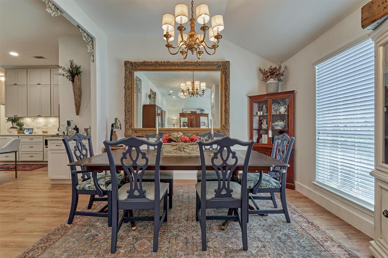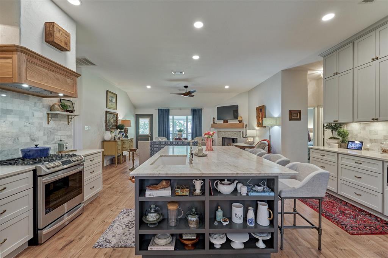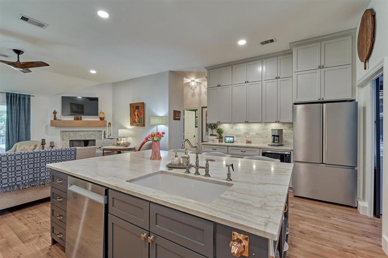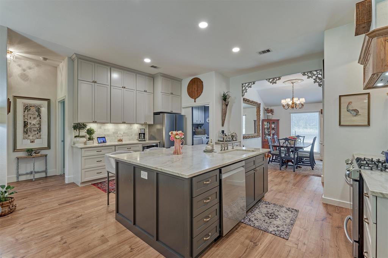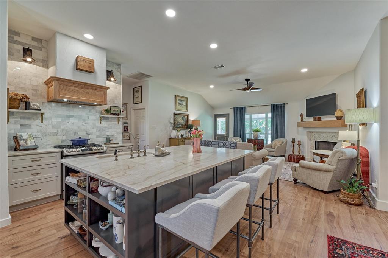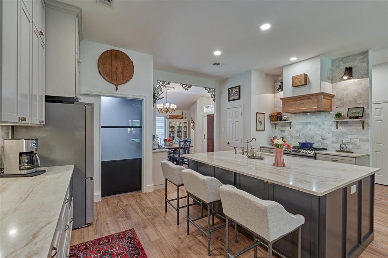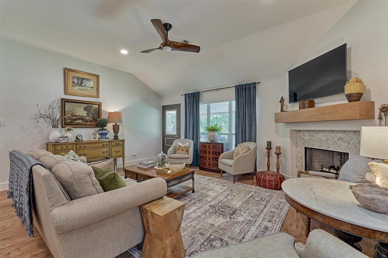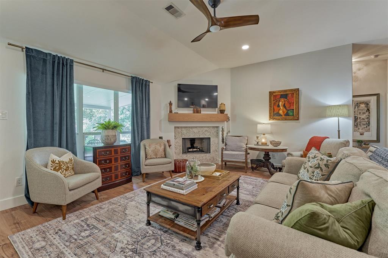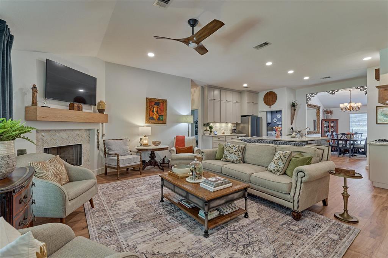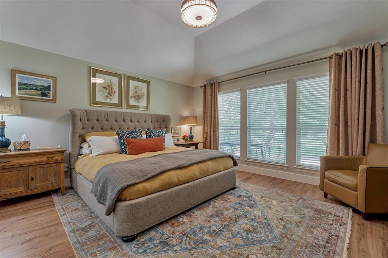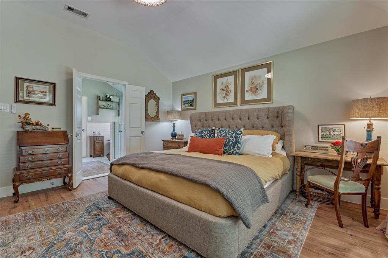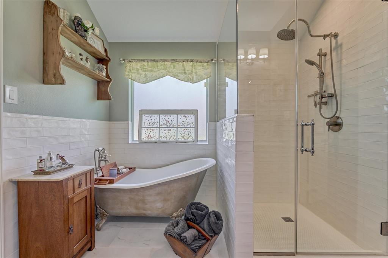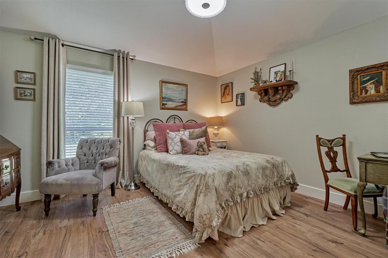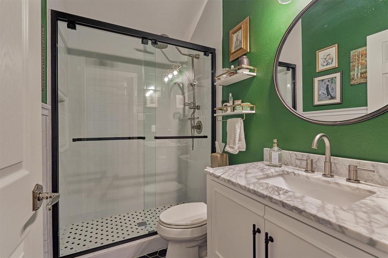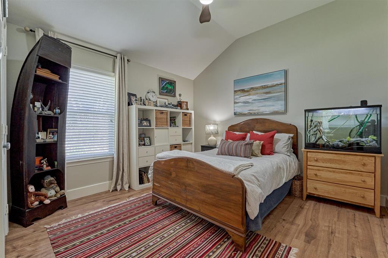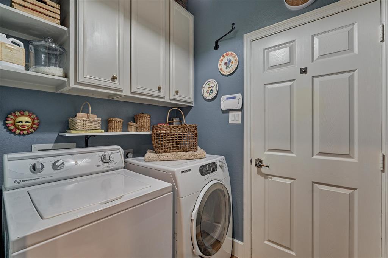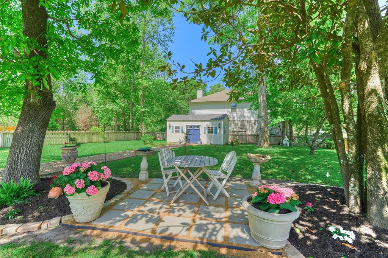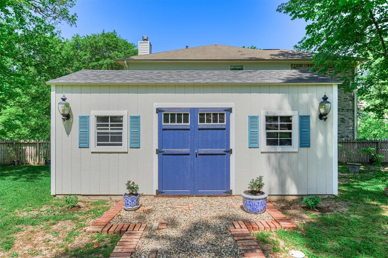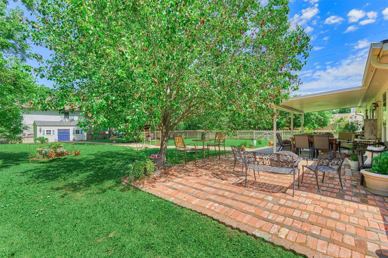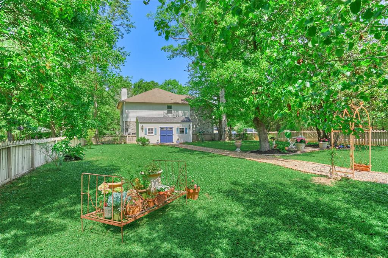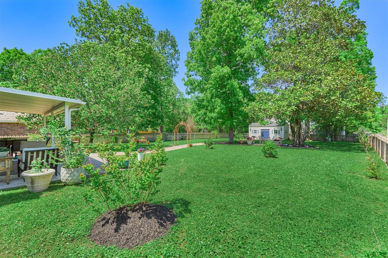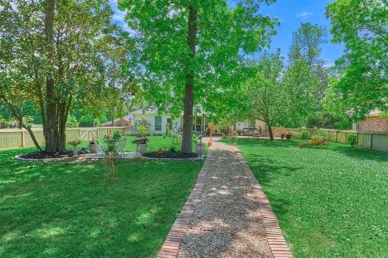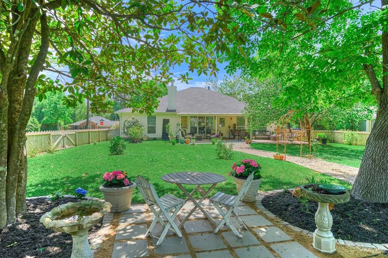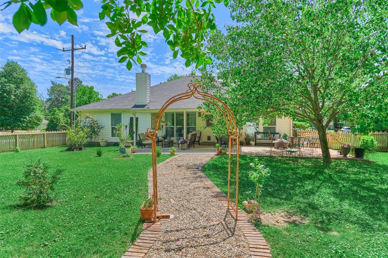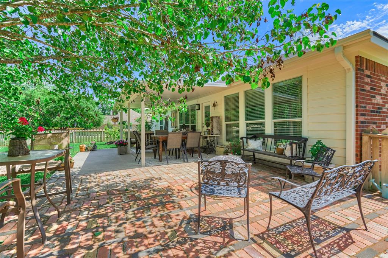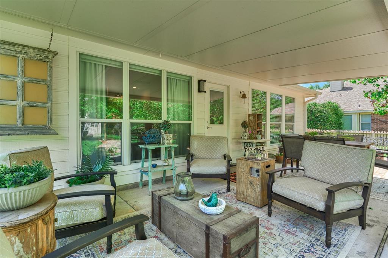10209 N Summerlin Street
Conroe, TX 77302Located in Southwind Ridge 01
MLS # 13048813 : Residential
-
 3 beds
3 beds -
 2 baths
2 baths -
 2,058 ft2
2,058 ft2 -
 19,349 ft2 lot
19,349 ft2 lot -
 Built 2005
Built 2005
Listing Insights
Elevation: 164.85 ft - View Flood Map
About This Home
Immaculate home - completely remodeled in '22! Sitting on close to a 1/2 acre, this home features all new hardware, lighting, Kingston Brass polished nickel faucets, marble vanities in bathrooms, honed Quartzite kitchen countertops w/marble backsplash. Marble gas log fireplace w/custom white oak mantle. New stainless steel appliances include gas cooktop w/custom range hood, refrigerator, and dishwasher. 10' ceilings with lots of tall custom cabinetry & abundant island storage, 5" custom rounded baseboards, new LPV flooring throughout, high-end Baldwin door handles, newest trending paint colors, ceiling fans including 2 fandeliers, programable thermostat w/whisper quiet Lennox AC system. Double vanity in primary bath w/antique clawfoot tub & separate shower. Container Store custom closet system, Roof replaced '22, extended winged driveway for additional parking, garage cabinets, sprinkler system, covered patio w/extended brick area, 20x10 custom storage building, new gutters/landscapingListing Price
$439,500
Apr 4, 2024
$439,500
Apr 4, 2024
Current Price
$439,500
28 days on market
$439,500
28 days on market
Apr 15, 2024 (12 days listed)
Status changed to option pending.
Status changed to option pending.
Apr 26, 2024 (23 days listed)
Status changed to pending.
Status changed to pending.
Address: 10209 N Summerlin Street
Property Type: Residential
Status: Pending
Bedrooms: 3 Bedrooms
Baths: 2 Full
Garage: 2 Car Attached Garage
Stories: 1 Story
Style: Traditional
Year Built: 2005 / Appraisal District
Build Sqft: 2,058 / Appraisa
New Constr:
Builder:
Subdivision: Southwind Ridge 01 (Recent Sales)
Market Area: Conroe Southeast
City - Zip: Conroe - 77302
Maintenance Fees:
Other Fees:
Taxes w/o Exempt: $5102
Key Map®: PAGE 188Q
MLS # / Area: 13048813 / Montgomery County NE
Days Listed: 16
Property Type: Residential
Status: Pending
Bedrooms: 3 Bedrooms
Baths: 2 Full
Garage: 2 Car Attached Garage
Stories: 1 Story
Style: Traditional
Year Built: 2005 / Appraisal District
Build Sqft: 2,058 / Appraisa
New Constr:
Builder:
Subdivision: Southwind Ridge 01 (Recent Sales)
Market Area: Conroe Southeast
City - Zip: Conroe - 77302
Maintenance Fees:
Other Fees:
Taxes w/o Exempt: $5102
Key Map®: PAGE 188Q
MLS # / Area: 13048813 / Montgomery County NE
Days Listed: 16
Interior Dimensions
Den:
Dining:
Kitchen:
Breakfast:
1st Bed:
2nd Bed:
3rd Bed:
4th Bed:
5th Bed:
Study/Library:
Gameroom:
Media Room:
Extra Room:
Utility Room:
Interior Features
Alarm System - Owned, Fire/Smoke Alarm, High Ceiling, Refrigerator Included, Window Coverings
Dishwasher: YesDisposal: Yes
Microwave: Yes
Range: Gas Cooktop
Oven: Electric Oven, Single Oven
Connection: Electric Dryer Connections, Gas Dryer Connections, Washer Connections
Bedrooms: All Bedrooms Down, Walk-In Closet
Heating: Central Gas
Cooling: Central Electric
Flooring: Laminate, Tile, Wood
Countertop: Quartzite/Marble
Master Bath: Primary Bath: Double Sinks, Primary Bath: Separate Shower, Primary Bath: Soaking Tub, Secondary Bath(s): Shower Only
Fireplace: 1 / Gaslog Fireplace
Energy: Ceiling Fans, Digital Program Thermostat, Insulated/Low-E windows, Insulation - Blown Cellulose
Exterior Features
Back Yard, Back Yard Fenced, Covered Patio/Deck, Sprinkler System, Storage Shed
Exter Constrn: Back Yard, Back Yard Fenced, Covered Patio/Deck, Sprinkler System, Storage ShedLot Description: Subdivision Lot
Lot Size: 19,349 sqft
Acres Desc: 1/4 Up to 1/2 Acre
Private Pool: No
Area Pool: No
Golf Course Name:
Water & Sewer: Public Sewer, Public Water
Restrictions: Deed restrictions
Disclosures: Exclusions, Owner/Agent, Sellers Disclosure
Defects:
Roof: Composition
Foundation: Slab
School Information
Elementary School: WILKINSON ELEME
Middle School: STOCKTON JUNIOR
High School: CONROE HIGH SCH
No reviews are currently available.


