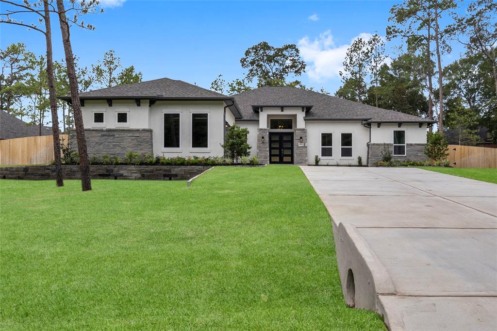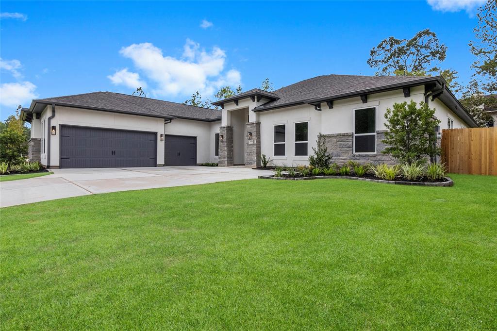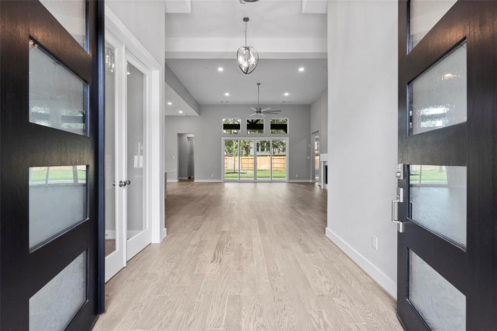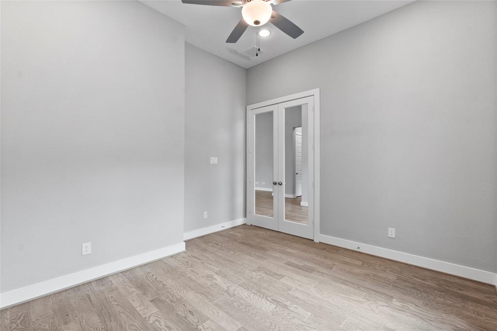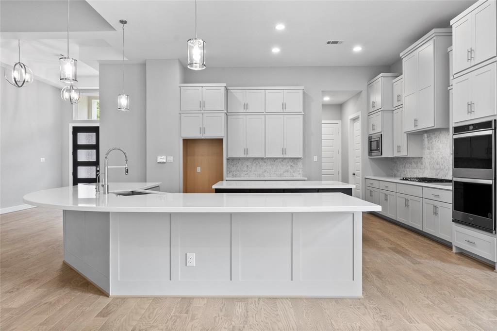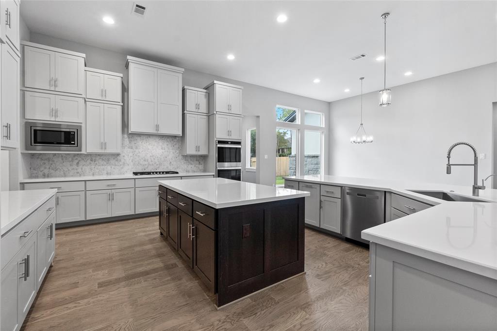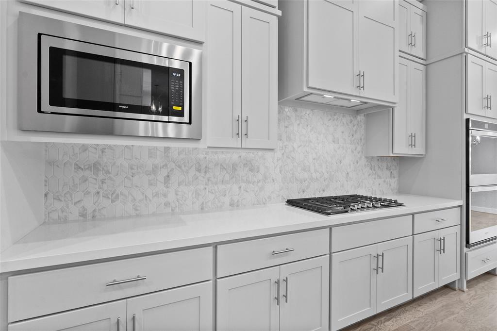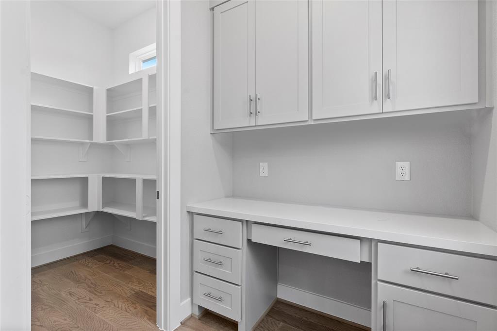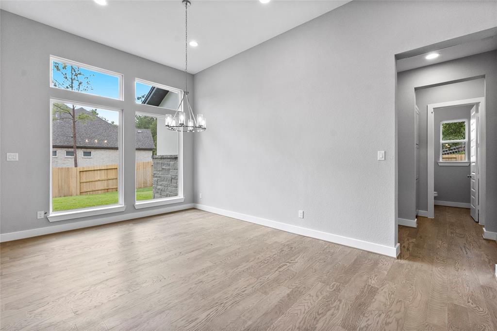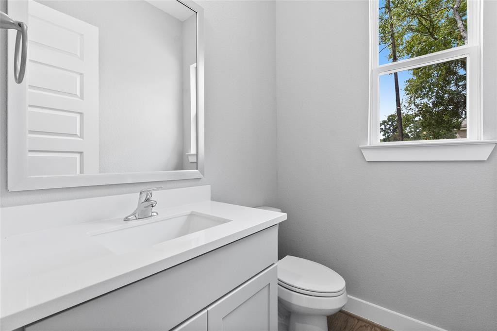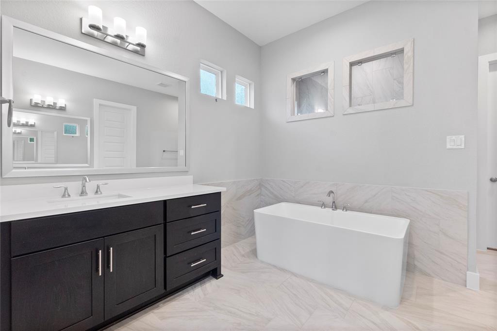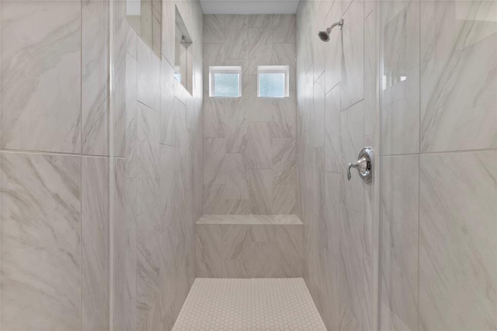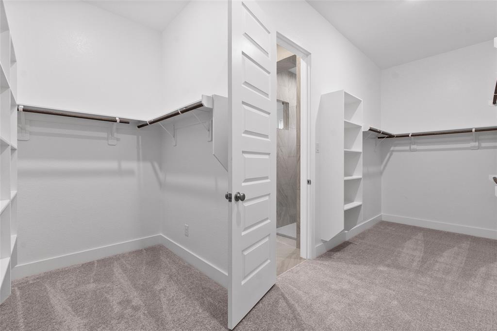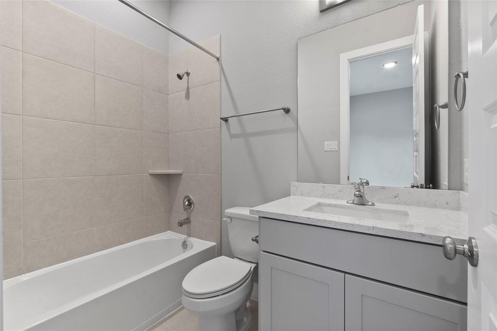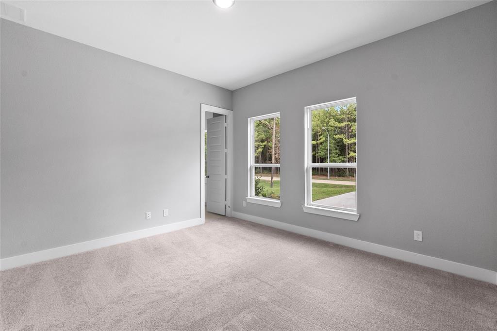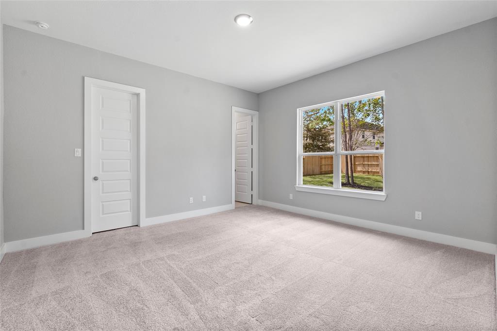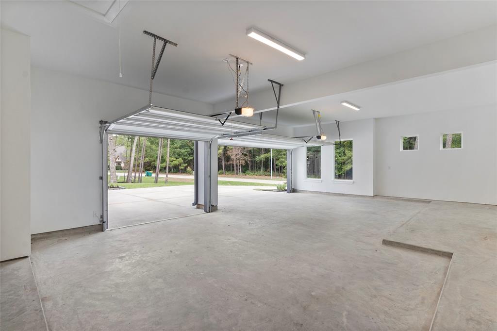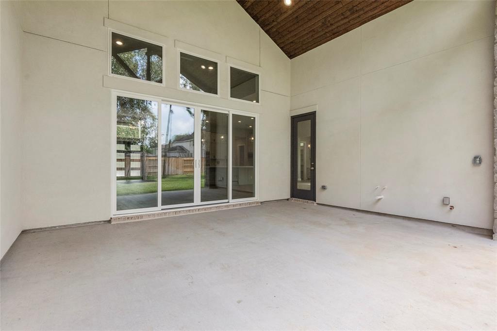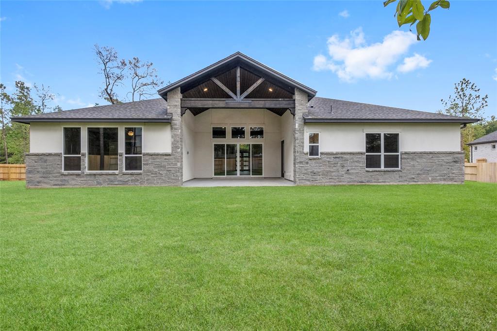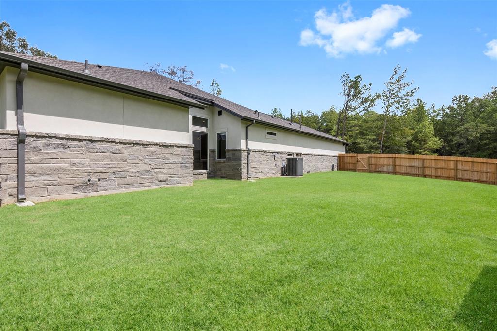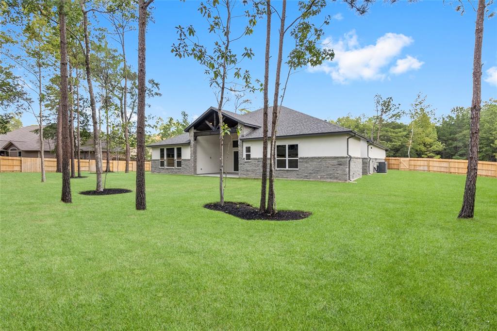1014 Prescott Drive
Conroe, TX 77301Located in Stewarts Forest 01
MLS # 87617378 : Residential
-
 4 beds
4 beds -
 4.5 baths
4.5 baths -
 3,521 ft2
3,521 ft2 -
 27,620 ft2 lot
27,620 ft2 lot -
 Built 2023
Built 2023
Listing Insights
Elevation: 153.05 ft - View Flood Map
About This Home
New Construction in Established, Stewart's Forest! This Single Story Home Features a 3 Car Garage, 4 Bedrooms, 4.5 Baths, and a Grand, 15' x 20' Covered Rear Patio with Exterior Gas Connection. The Island Kitchen Will Be The Cook's Delight With Seating at the Island, Stacked Cabinets, Walk-in Pantry, and Built-in Appliances Including Double Ovens, Gas Cooktop, Microwave, and Dishwasher. Expansive 22' x 20' Great Room with Fireplace is Perfect for Large Gatherings. Master Bath with Separate Vanities, Soaking Tub, Walk-in Shower, and Large Walk-in Closet. Engineered Hardwood Flooring at the Entry, Great Room, Breakfast, Kitchen, Study, Powder Room, and Hallways. Wi-Fi Enabled, Built-in Home Intelligence System with Smart Thermostat, Lighting Control, and Smart Entry Door Lock. Zip System Sheathing.Listing Price
$920,174
Sep 22, 2023
$920,174
Sep 22, 2023
Current Price
$917,123
223 days on market
$917,123
223 days on market
Sep 25, 2023 (4 days listed)
Price reduced to $917,123.
Price reduced to $917,123.
Address: 1014 Prescott Drive
Property Type: Residential
Status: Active
Bedrooms: 4 Bedrooms
Baths: 4 Full & 1 Half Bath(s)
Garage: 3 Car Attached Garage
Stories: 1 Story
Style: Contemporary/modern, traditional
Year Built: 2023 / Builder
Build Sqft: 3,521 / Builder
New Constr: Never Lived In
Builder: Sitterle Homes
Subdivision: Stewarts Forest 01 (Recent Sales)
Market Area: Conroe Southeast
City - Zip: Conroe - 77301
Maintenance Fees:
Other Fees:
Taxes w/o Exempt: $1326
Key Map®: PAGE 188P
MLS # / Area: 87617378 / Montgomery County NE
Days Listed: 223
Property Type: Residential
Status: Active
Bedrooms: 4 Bedrooms
Baths: 4 Full & 1 Half Bath(s)
Garage: 3 Car Attached Garage
Stories: 1 Story
Style: Contemporary/modern, traditional
Year Built: 2023 / Builder
Build Sqft: 3,521 / Builder
New Constr: Never Lived In
Builder: Sitterle Homes
Subdivision: Stewarts Forest 01 (Recent Sales)
Market Area: Conroe Southeast
City - Zip: Conroe - 77301
Maintenance Fees:
Other Fees:
Taxes w/o Exempt: $1326
Key Map®: PAGE 188P
MLS # / Area: 87617378 / Montgomery County NE
Days Listed: 223
Interior Dimensions
Den:
Dining:
Kitchen:
Breakfast:
1st Bed:
2nd Bed:
3rd Bed:
4th Bed:
5th Bed:
Study/Library:
Gameroom:
Media Room:
Extra Room:
Utility Room:
Interior Features
Alarm System - Owned, Fire/Smoke Alarm, Formal Entry/Foyer, High Ceiling, Wired for Sound
Dishwasher: YesDisposal: Yes
Microwave: Yes
Range: Gas Cooktop
Oven: Double Oven, Electric Oven
Connection: Electric Dryer Connections, Washer Connections
Bedrooms: All Bedrooms Down, En-Suite Bath, Primary Bed - 1st Floor, Walk-In Closet
Heating: Central Gas
Cooling: Central Electric
Flooring: Carpet, Engineered Wood, Tile
Countertop: OmegaStone & Marlana
Master Bath: Half Bath, Primary Bath: Double Sinks, Primary Bath: Separate Shower, Primary Bath: Soaking Tub, Secondary Bath(s): Shower Only,
Fireplace: 1 / Gaslog Fireplace
Energy: Attic Vents, Ceiling Fans, Digital Program Thermostat, High-Efficiency HVAC, HVAC>13 SEER, Insulated Doors, Insulated/Low-E wind
Exterior Features
Back Yard, Back Yard Fenced, Covered Patio/Deck, Exterior Gas Connection, Side Yard, Sprinkler System
Exter Constrn: Back Yard, Back Yard Fenced, Covered Patio/Deck, Exterior Gas Connection, Side Yard, Sprinkler SystemLot Description: Subdivision Lot, Wooded
Lot Size: 27,620 sqft
Acres Desc: 1/2 Up to 1 Acre
Private Pool: No
Area Pool: Yes
Golf Course Name:
Water & Sewer: Water District
Restrictions: Deed restrictions
Disclosures: Mud, Special Addendum
Defects:
Roof: Composition
Foundation: Slab
School Information
Elementary School: WILKINSON ELEME
Middle School: STOCKTON JUNIOR
High School: CONROE HIGH SCH
No reviews are currently available.

