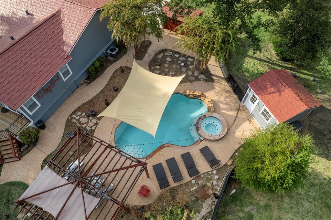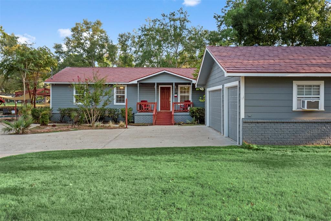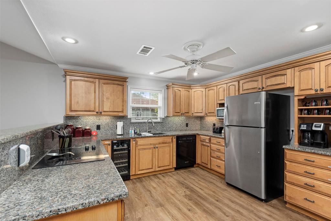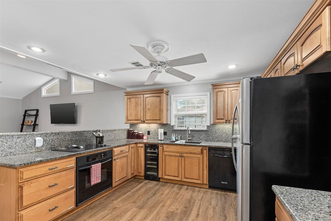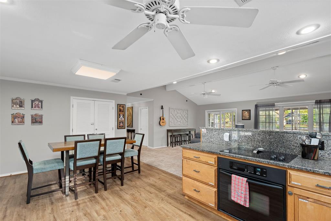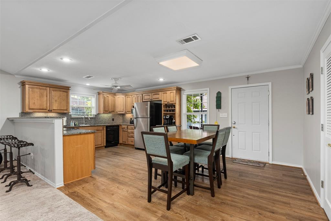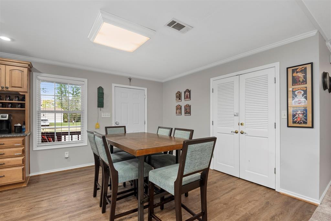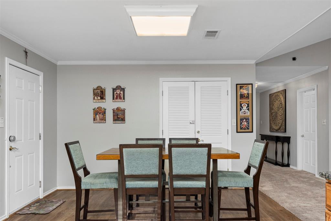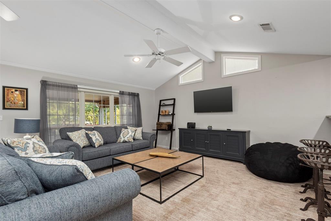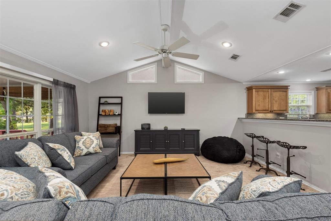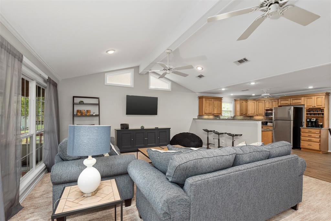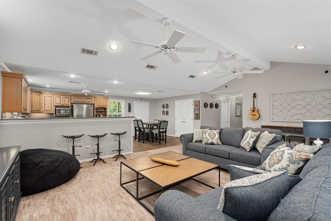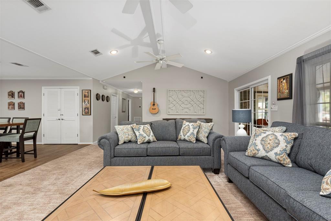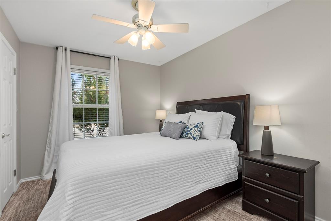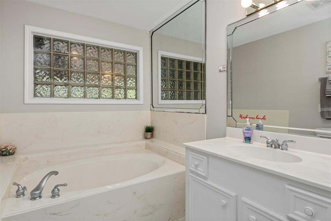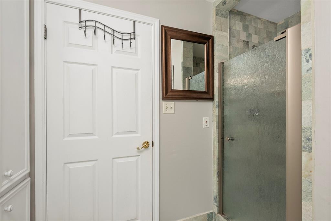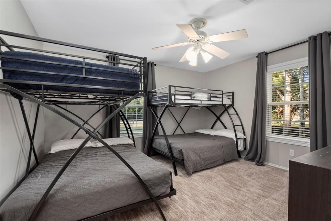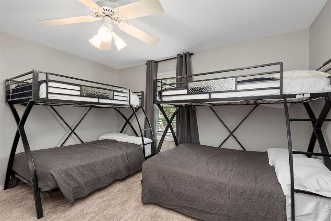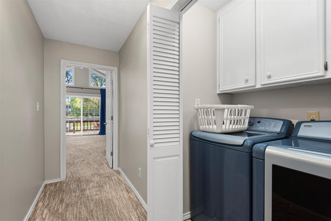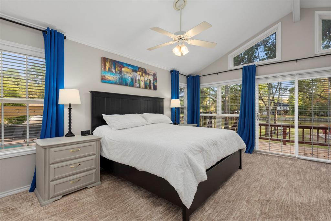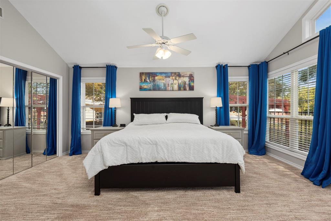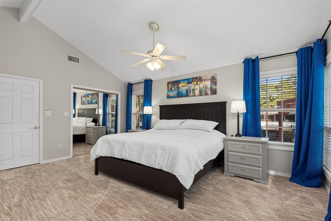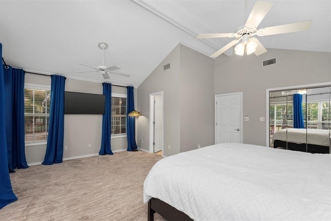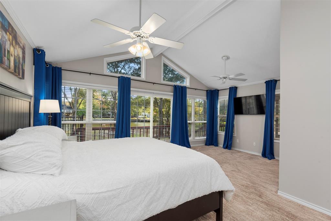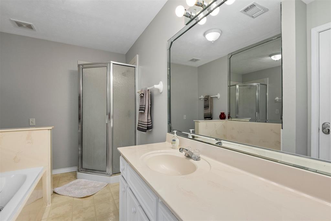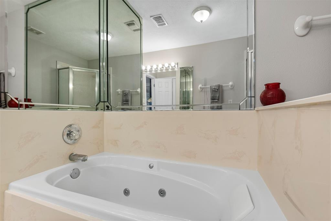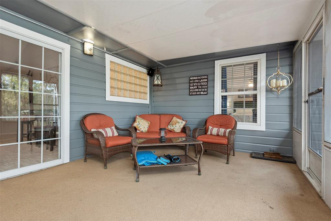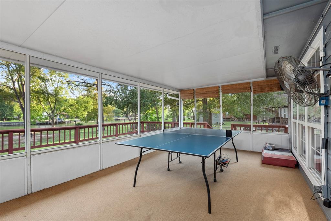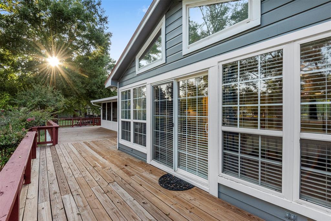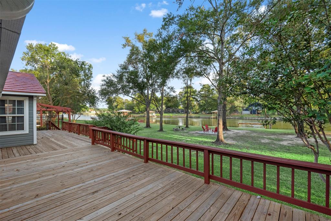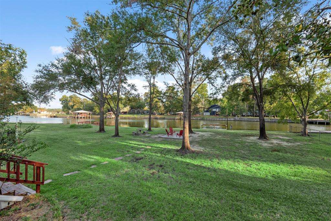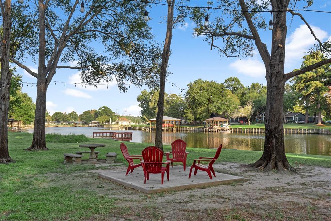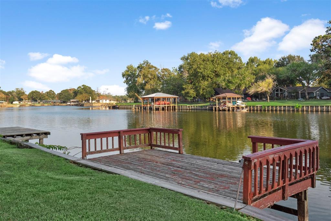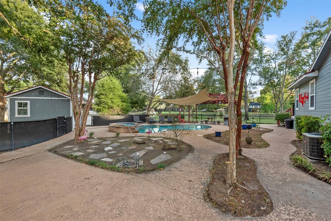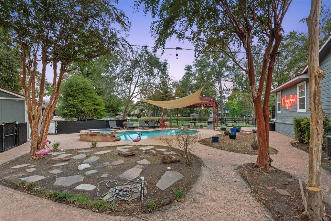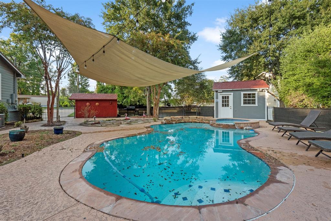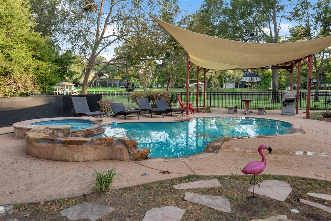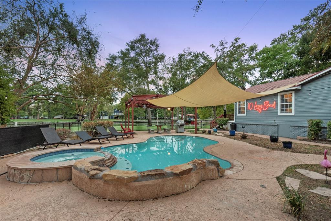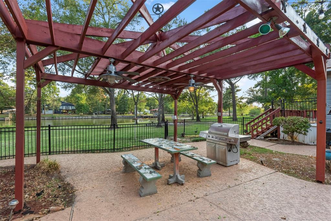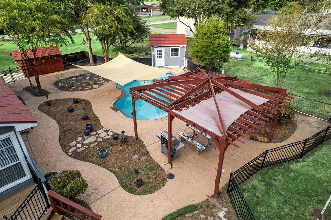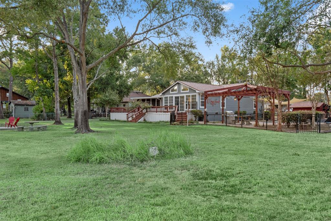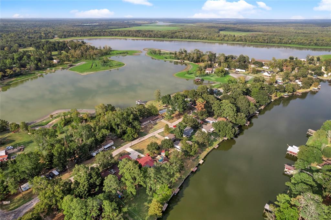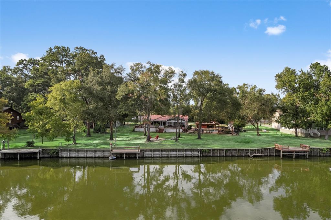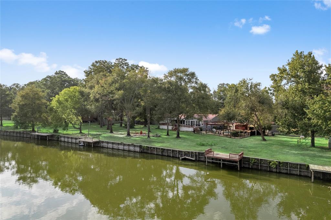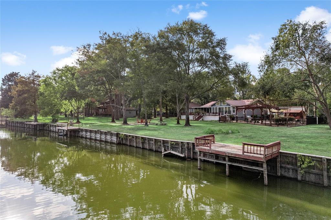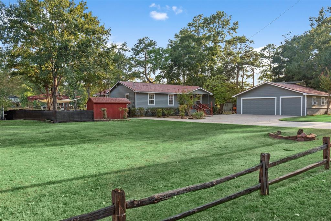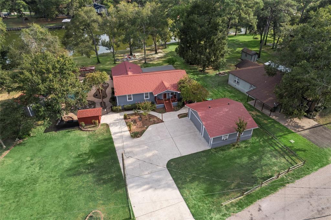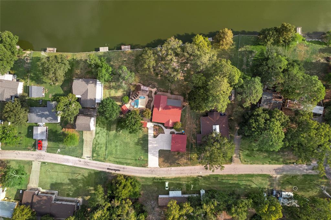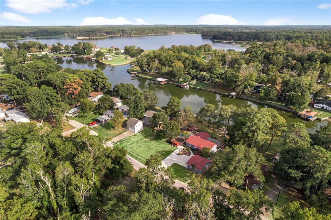10 Lazy Bend Drive
Huntsville, TX 77320Located in Green Rich Shores - Sec 1
MLS # 18642780 : Residential
-
 3 beds
3 beds -
 2.5 baths
2.5 baths -
 2,004 ft2
2,004 ft2 -
 36,155 ft2 lot
36,155 ft2 lot -
 Built 1980
Built 1980
Listing Insights
Elevation: 142.93 ft - View Flood Map
About This Home
Experience lakefront living in this 3-bedroom, 2-bathroom home, featuring a spacious 3-car garage and situated on an expansive double lot. As you step into this home, you'll immediately notice the tasteful renovations. Seamless flow of the design allows the kitchen to gracefully overlook the inviting living room, creating a harmonious and welcoming atmosphere throughout the home. Stunning pool with a soothing hot tub, complemented by a convenient pool house complete with a bathroom, refrigerator, and kitchenette. Propane is exclusively utilized for the pool heater. Expansive screened back porch offers a peaceful retreat, while a wired surround sound system enhances the ambiance in the screened room. Two docks/bulkhead have been redone, providing a picturesque setting for waterfront relaxation. Decks surround the pool and spa, complete with a captivating rock waterfall feature. Discover the allure of this exquisite home. Short term vacation rentals allowed and also listed on Airbnb.
Address: 10 Lazy Bend Drive
Property Type: Residential
Status: Active
Bedrooms: 3 Bedrooms
Baths: 2 Full & 1 Half Bath(s)
Garage: 3 Car Detached Garage, Oversized Garage
Stories: 1 Story
Style: Traditional
Year Built: 1980 / Appraisal District
Build Sqft: 2,004 / Appraisa
New Constr:
Builder:
Subdivision: Green Rich Shores - Sec 1 (Recent Sales)
Market Area: Riverside (Walker)
City - Zip: Huntsville - 77320
Maintenance Fees:
Other Fees:
Taxes w/o Exempt: $6207
Key Map®:
MLS # / Area: 18642780 / Walker County
Days Listed: 88
Property Type: Residential
Status: Active
Bedrooms: 3 Bedrooms
Baths: 2 Full & 1 Half Bath(s)
Garage: 3 Car Detached Garage, Oversized Garage
Stories: 1 Story
Style: Traditional
Year Built: 1980 / Appraisal District
Build Sqft: 2,004 / Appraisa
New Constr:
Builder:
Subdivision: Green Rich Shores - Sec 1 (Recent Sales)
Market Area: Riverside (Walker)
City - Zip: Huntsville - 77320
Maintenance Fees:
Other Fees:
Taxes w/o Exempt: $6207
Key Map®:
MLS # / Area: 18642780 / Walker County
Days Listed: 88
Interior Dimensions
Den:
Dining:
Kitchen:
Breakfast:
1st Bed:
2nd Bed:
3rd Bed:
4th Bed:
5th Bed:
Study/Library:
Gameroom:
Media Room:
Extra Room:
Utility Room:
Interior Features
High Ceiling
Dishwasher: YesDisposal: Yes
Microwave: Yes
Range: Electric Cooktop
Oven: Electric Oven
Connection: Electric Dryer Connections, Washer Connections
Bedrooms: All Bedrooms Down, Primary Bed - 1st Floor, Walk-In Closet
Heating: Central Electric
Cooling: Central Electric
Flooring: Carpet, Laminate, Tile
Countertop:
Master Bath:
Fireplace:
Energy: Ceiling Fans, Digital Program Thermostat, Energy Star/CFL/LED Lights, High-Efficiency HVAC, Insulated Doors
Exterior Features
Back Yard, Partially Fenced, Patio/Deck, Porch, Screened Porch, Side Yard, Spa/Hot Tub, Sprinkler System, Storage Shed, Workshop
Exter Constrn: Back Yard, Partially Fenced, Patio/Deck, Porch, Screened Porch, Side Yard, Spa/Hot Tub, Sprinkler System, Storage Shed, WorkshopLot Description: Water View, Waterfront
Lot Size: 36,155 sqft
Acres Desc: 1/2 Up to 1 Acre
Private Pool: Yes
Area Pool: No
Golf Course Name:
Water & Sewer: Aerobic, Public Water, Septic Tank
Restrictions: Deed restrictions
Disclosures: Sellers Disclosure
Defects:
Roof: Aluminum
Foundation: Pier & Beam
School Information
Elementary School: SCOTT JOHNSON E
Middle School: MANCE PARK MIDD
High School: HUNTSVILLE HIGH
No reviews are currently available.

