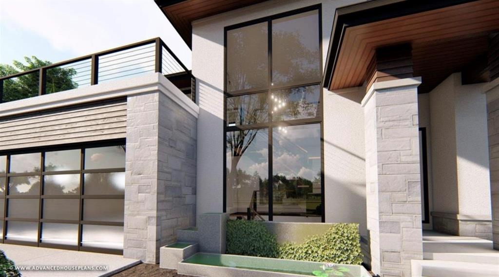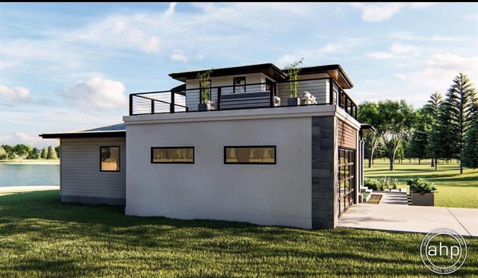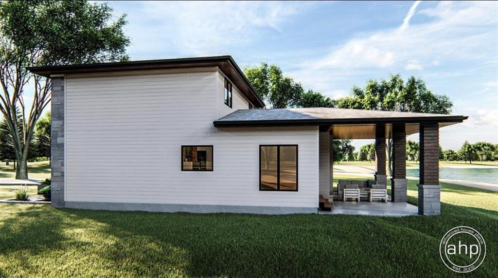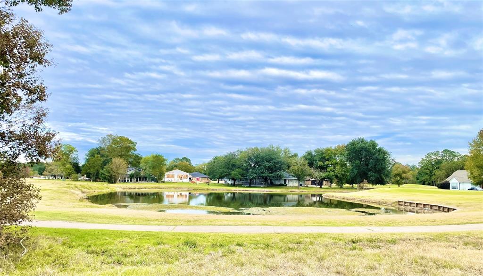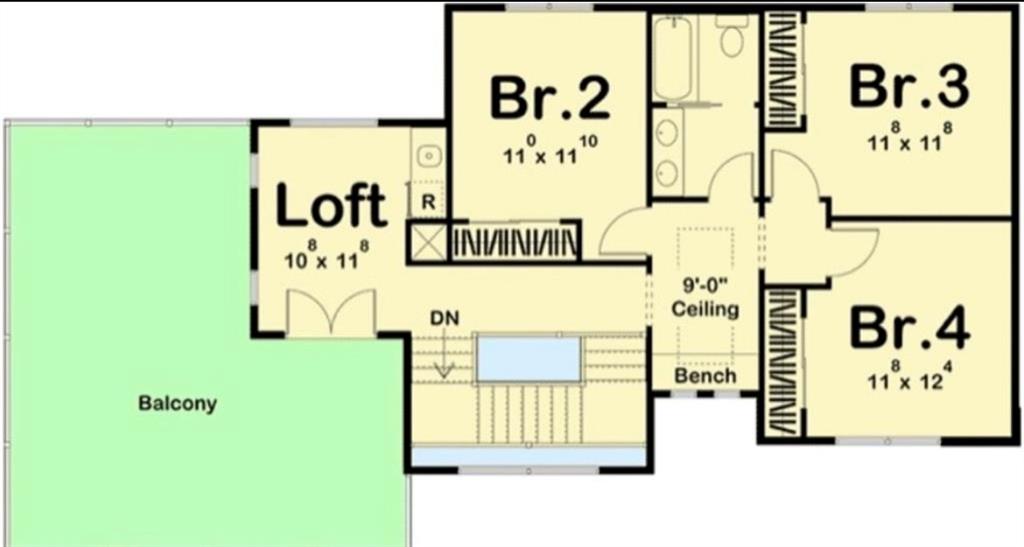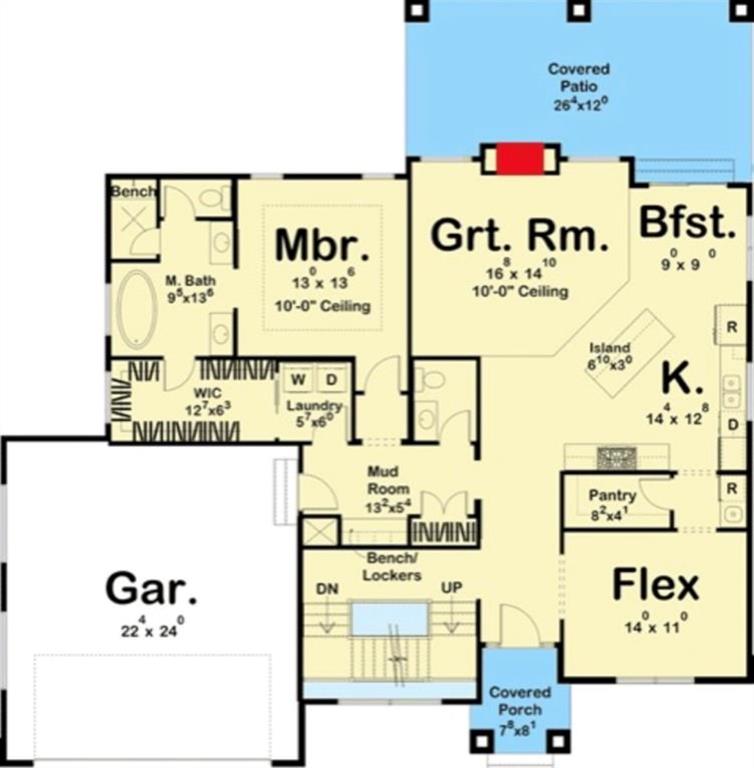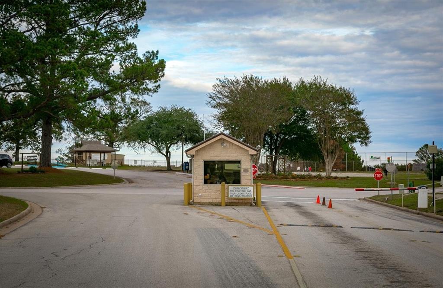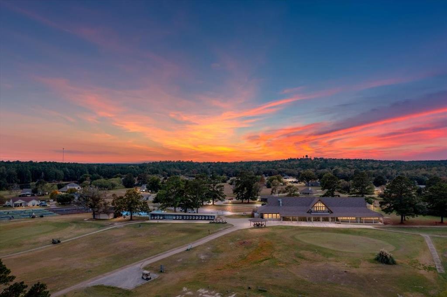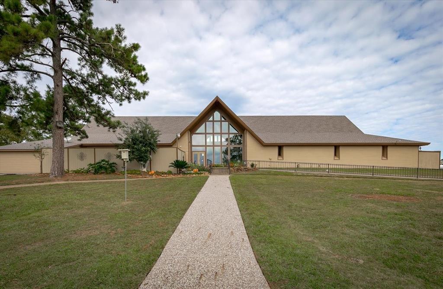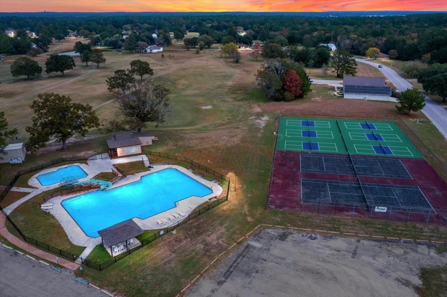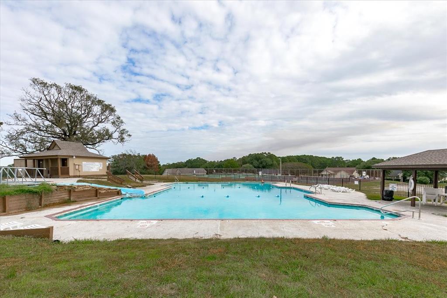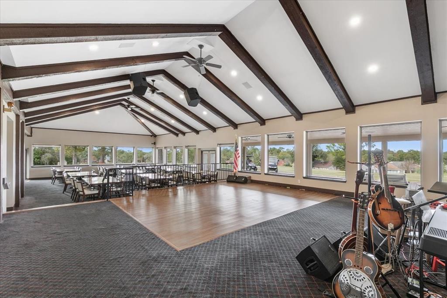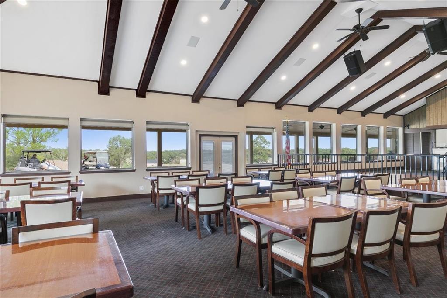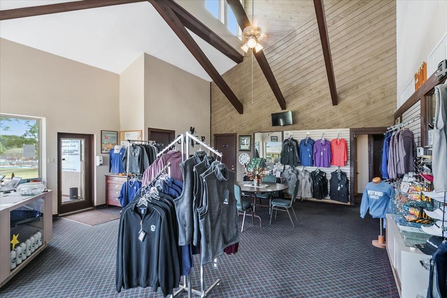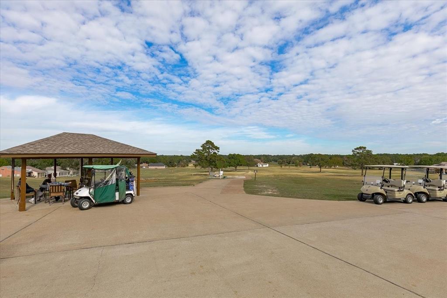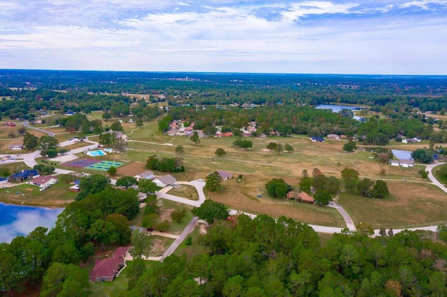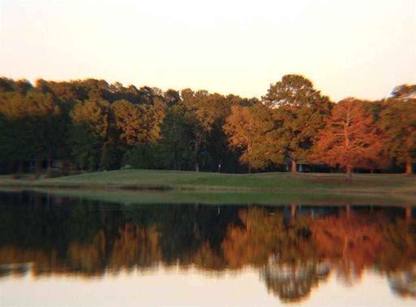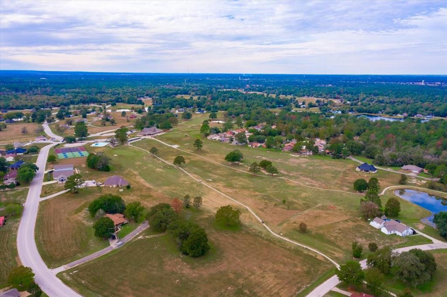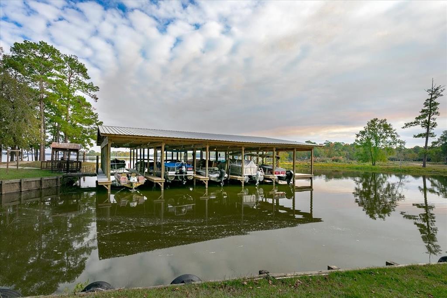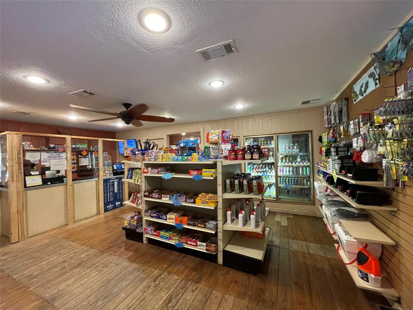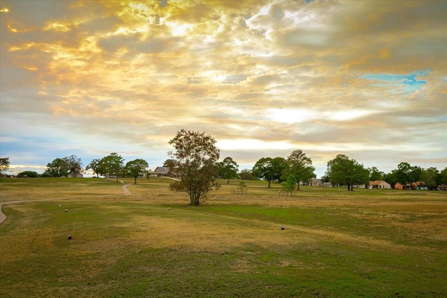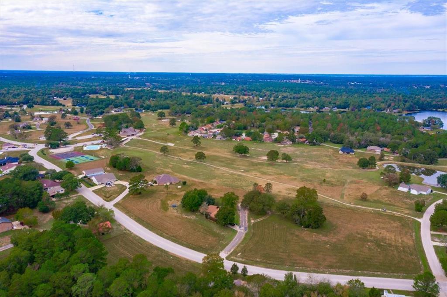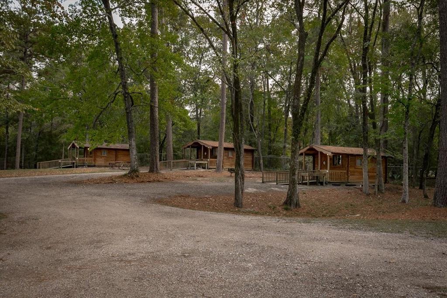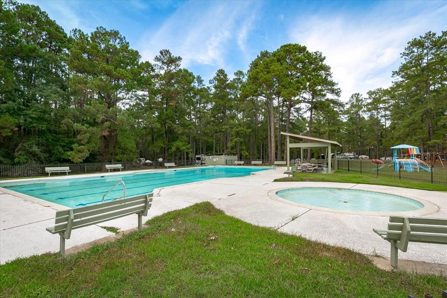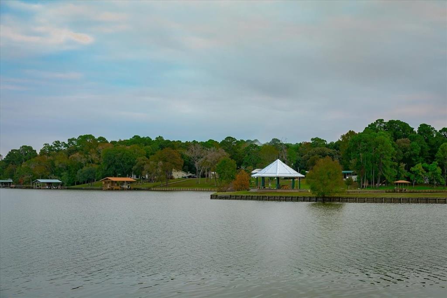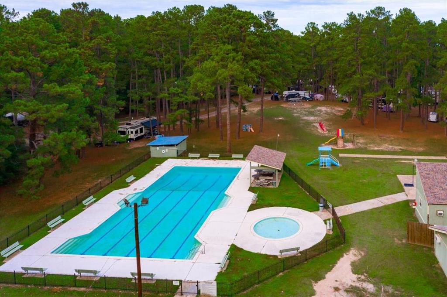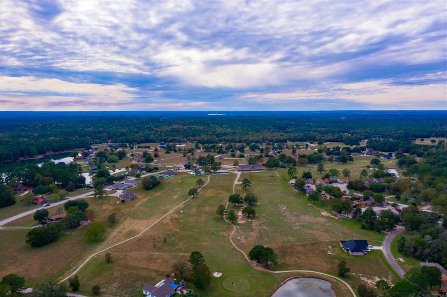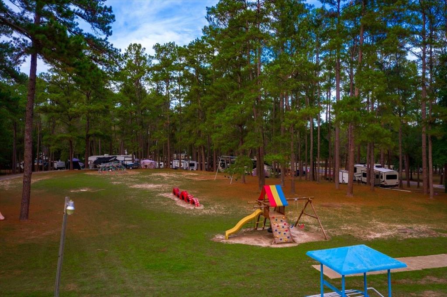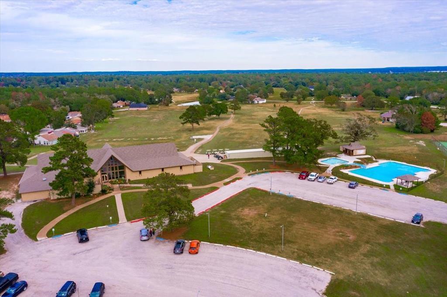88 Westwood Drive
Trinity, TX 75862Located in Westwood Shores Sec 3
MLS # 94451091 : Residential
-
 4 beds
4 beds -
 2.5 baths
2.5 baths -
 2,446 ft2
2,446 ft2 -
 9,690 ft2 lot
9,690 ft2 lot -
 Built 2023
Built 2023
Elevation: 184.66 ft - View Flood Map
About This Home
Gorgeous retreat in incomparable Westwood Shores, a prestigious gated waterfront community on Lake Livingston. Welcome entry to this pristine floor plan, which exudes beauty & a sense of calm from the breathtaking views of the interior lake and golf course this home backs up to. Open plan w/ high ceilings & warm welcoming aesthetic. Ideal kitchen design that flows into the grand living area & a pleasantly oversized dining room both great space for entertaining but also a warm and functional setting for the family. 2 oversized bedroom suites offer guest & residents utmost comfort and privacy. 2 outdoor living areas, large windows to the wide covered patio w/ outdoor kitchen.This prestigious gated community checks all the boxes, a beautiful 18-hole golf course, 9 interior lakes for fishing, Country Club w/ pro shop, Bar & Grill, putting greens, wildlife, tennis & pickle ball courts, RV park, marina village resort, & boat storage.
Address: 88 Westwood Drive
Property Type: Residential
Status: Active
Bedrooms: 4 Bedrooms
Baths: 2 Full & 1 Half Bath(s)
Garage: 2 Car Attached Garage
Stories: 2 Story
Style: Contemporary/modern
Year Built: 2023 / Builder
Build Sqft: 2,446 / Builder
New Constr: To Be Built/Under Construction
Builder: Raa Innovations
Subdivision: Westwood Shores Sec 3 (Recent Sales)
Market Area: Lake Livingston Area
City - Zip: Trinity - 75862
Maintenance Fees:
Other Fees:
Taxes w/o Exempt: $115
Key Map®:
MLS # / Area: 94451091 / Trinity County
Days Listed: 523
Property Type: Residential
Status: Active
Bedrooms: 4 Bedrooms
Baths: 2 Full & 1 Half Bath(s)
Garage: 2 Car Attached Garage
Stories: 2 Story
Style: Contemporary/modern
Year Built: 2023 / Builder
Build Sqft: 2,446 / Builder
New Constr: To Be Built/Under Construction
Builder: Raa Innovations
Subdivision: Westwood Shores Sec 3 (Recent Sales)
Market Area: Lake Livingston Area
City - Zip: Trinity - 75862
Maintenance Fees:
Other Fees:
Taxes w/o Exempt: $115
Key Map®:
MLS # / Area: 94451091 / Trinity County
Days Listed: 523
Interior Dimensions
Den:
Dining:
Kitchen:
Breakfast:
1st Bed: 12 x10
2nd Bed:
3rd Bed:
4th Bed:
5th Bed:
Study/Library:
Gameroom:
Media Room:
Extra Room:
Utility Room:
Interior Features
Balcony, Fire/Smoke Alarm, Formal Entry/Foyer, High Ceiling, Refrigerator Included
Dishwasher: YesDisposal: Yes
Microwave: Yes
Range: Electric Cooktop, Electric Ran
Oven: Double Oven, Electric Oven
Connection: Electric Dryer Connections, Washer Connections
Bedrooms: En-Suite Bath, Primary Bed - 1st Floor, Split Plan, Walk-In Closet
Heating: Central Electric
Cooling: Central Electric
Flooring: Vinyl Plank
Countertop: Quartz/Granite
Master Bath: Primary Bath: Double Sinks, Primary Bath: Separate Shower, Secondary Bath(s): Tub/Shower Combo
Fireplace: 1 / Mock Fireplace
Energy: Attic Vents, Ceiling Fans, Digital Program Thermostat, Energy Star Appliances, Energy Star/CFL/LED Lights, High-Efficiency HVAC,
Exterior Features
Back Green Space, Controlled Subdivision Access, Covered Patio/Deck, Outdoor Fireplace, Patio/Deck, Porch, Sprinkler System, Subdivision Tennis Court
Exter Constrn: Back Green Space, Controlled Subdivision Access, Covered Patio/Deck, Outdoor Fireplace, Patio/Deck, Porch, Sprinkler System, Subdivision Tennis CourtLot Description: Cleared, Greenbelt, In Golf Course Community, On Golf Course, Subdivision Lot, Water View, Waterfront
Lot Size: 9,690 sqft
Acres Desc: 0 Up To 1/4 Acre
Private Pool: No
Area Pool: Yes
Golf Course Name: Westwood Shores Country Club
Water & Sewer: Public Sewer, Public Water, Water District
Restrictions: Deed restrictions
Disclosures: Mud
Defects:
Roof: Composition
Foundation: Slab
School Information
Elementary School: LANSBERRY ELEME
Middle School: TRINITY JUNIOR
High School: TRINITY HIGH SC
No reviews are currently available.


